20272 Terrace View Drive, Parker, CO 80134
Local realty services provided by:Better Homes and Gardens Real Estate Kenney & Company
Listed by:the braun teamthebraunteamco@gmail.com,720-770-0506
Office:exp realty, llc.
MLS#:7771530
Source:ML
Price summary
- Price:$875,000
- Price per sq. ft.:$187.09
- Monthly HOA dues:$105
About this home
DEAL OF THE WEEK! RECEIVE $5,000 IN CONCESSIONS AT CLOSING THIS LONG WEEKEND ONLY! SUBMIT YOUR OFFER BY TUESDAY, SEPTEMBER 2ND TO CASH IN ON THIS DEAL OF THE WEEK! **OPEN HOUSE, SATURDAY, AUGUST 30TH 10AM-1PM**
Welcome to 20272 Terrace View Drive—a ranch-style stunner that brings design and easy living together in one seriously dreamy Parker location. Meticulously maintained and completely move-in ready, this home offers over 4,600 sq ft of pure comfort and function. All that’s missing? You.
Enjoy soaring ceilings and an open layout that was made for everything from quiet mornings to full-on dinner parties. The kitchen is the heart of it all with a massive island (hello brunch spreads), walk-in pantry, and a custom command center nook to keep your day on track.
And then there’s the Panorama Wall—a sliding glass showstopper that opens wide to your covered back patio and low-maintenance yard, bringing that seamless indoor-outdoor flow you didn’t know you needed (but now can’t live without).
The primary suite is next-level chill—a true escape with a spa-like ensuite and a walk-in closet system that’ll have you feeling ultra-organized and a little fancy. You’ll also find two more spacious bedrooms, a cozy office or library up front, a shared bath, and a laundry room that’s surprisingly large and offers great storage!(yes, really).
Downstairs features a finished basement with a home gym area, oversized rec space, private guest suite, and even an enclosed bonus room that works as an office, playroom, craft cave—you name it.
The backyard seals the deal with turf for easy upkeep, full fencing, and plenty of patio space for lounging, grilling, or hosting. And with Cherry Creek Trail, shops, restaurants, and top-rated schools all just minutes away, you get location and lifestyle.
This is THE ONE. Come see it. Picture yourself living your best life here... and then let’s make it yours.
Contact an agent
Home facts
- Year built:2019
- Listing ID #:7771530
Rooms and interior
- Bedrooms:4
- Total bathrooms:3
- Full bathrooms:2
- Living area:4,677 sq. ft.
Heating and cooling
- Cooling:Central Air
- Heating:Forced Air, Natural Gas
Structure and exterior
- Roof:Shingle
- Year built:2019
- Building area:4,677 sq. ft.
- Lot area:0.2 Acres
Schools
- High school:Ponderosa
- Middle school:Sagewood
- Elementary school:Northeast
Utilities
- Water:Public
- Sewer:Public Sewer
Finances and disclosures
- Price:$875,000
- Price per sq. ft.:$187.09
- Tax amount:$7,537 (2023)
New listings near 20272 Terrace View Drive
- New
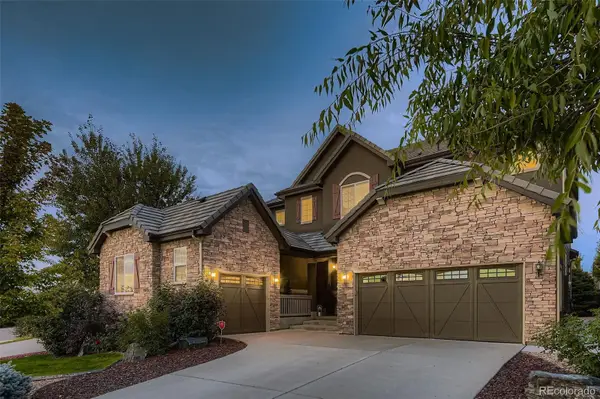 $1,175,000Active6 beds 6 baths5,521 sq. ft.
$1,175,000Active6 beds 6 baths5,521 sq. ft.10080 Glenayre Lane, Parker, CO 80134
MLS# 8869373Listed by: COMPASS - DENVER 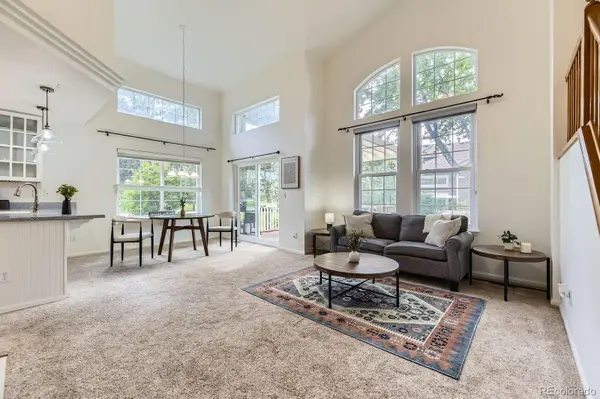 $465,000Pending3 beds 3 baths2,380 sq. ft.
$465,000Pending3 beds 3 baths2,380 sq. ft.19440 E Mann Creek Dr #E, Parker, CO 80134
MLS# 4082030Listed by: CECERE REALTY GROUP LLC- Open Sat, 11am to 2pmNew
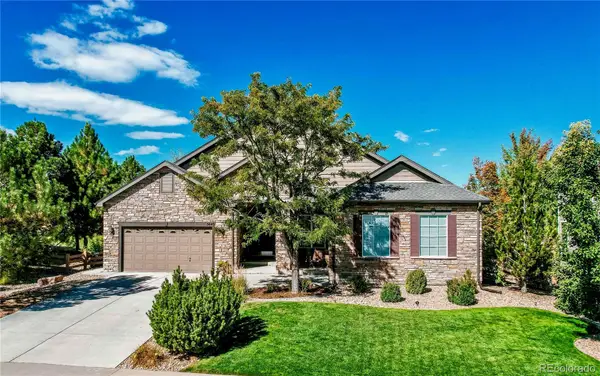 $1,249,000Active4 beds 5 baths6,867 sq. ft.
$1,249,000Active4 beds 5 baths6,867 sq. ft.5440 Spur Cross Trail, Parker, CO 80134
MLS# 5411435Listed by: REALTY ONE GROUP FIVE STAR - New
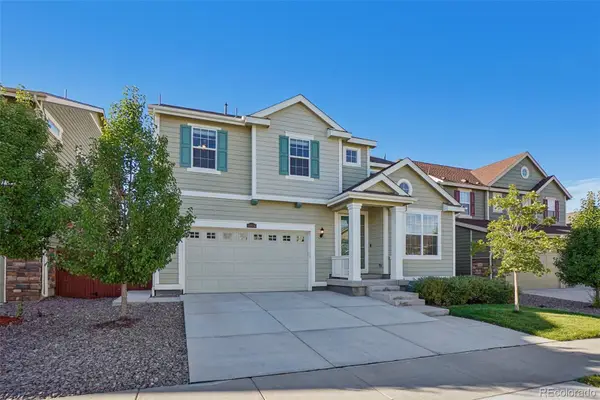 $849,900Active5 beds 5 baths4,374 sq. ft.
$849,900Active5 beds 5 baths4,374 sq. ft.14804 Rotterdam Avenue, Parker, CO 80134
MLS# 8354850Listed by: RE/MAX PROFESSIONALS - New
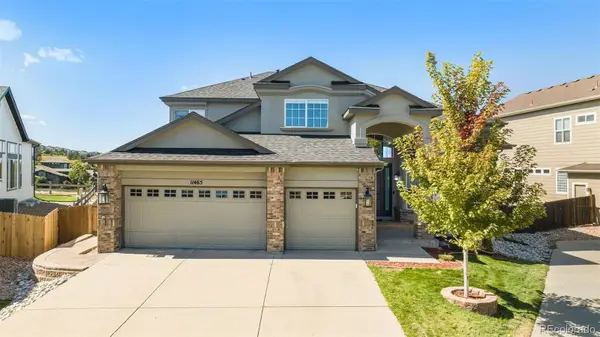 $875,000Active4 beds 4 baths4,362 sq. ft.
$875,000Active4 beds 4 baths4,362 sq. ft.11465 Canterberry Lane, Parker, CO 80138
MLS# 9732711Listed by: LANDMARK RESIDENTIAL BROKERAGE - New
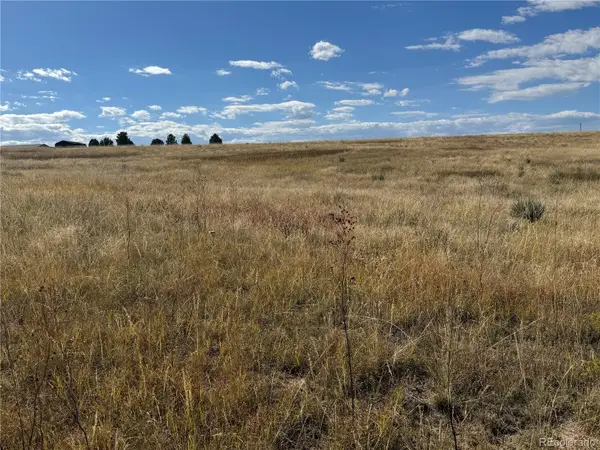 $250,000Active6.62 Acres
$250,000Active6.62 Acres1291 Lisbon Drive, Parker, CO 80138
MLS# 2743815Listed by: REAL BROKER, LLC DBA REAL - New
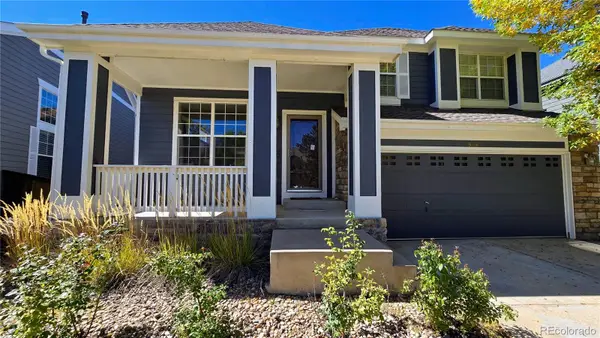 $659,000Active3 beds 3 baths3,192 sq. ft.
$659,000Active3 beds 3 baths3,192 sq. ft.9865 Centre Circle, Parker, CO 80134
MLS# 8234815Listed by: SV REALTY GROUP - Open Sat, 1 to 4pmNew
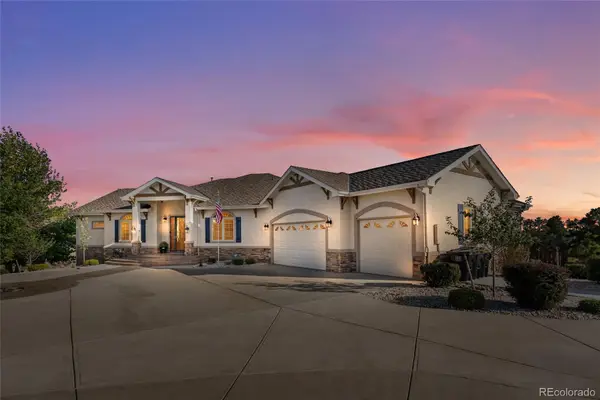 $1,850,000Active4 beds 5 baths6,144 sq. ft.
$1,850,000Active4 beds 5 baths6,144 sq. ft.9050 Mary Clarke Place, Parker, CO 80138
MLS# 9793285Listed by: KELLER WILLIAMS DTC - Open Sat, 11am to 3pmNew
 $1,060,000Active5 beds 6 baths5,611 sq. ft.
$1,060,000Active5 beds 6 baths5,611 sq. ft.6102 Bridle Path Lane, Parker, CO 80134
MLS# 4586062Listed by: KENTWOOD REAL ESTATE DTC, LLC - New
 $599,990Active3 beds 3 baths2,705 sq. ft.
$599,990Active3 beds 3 baths2,705 sq. ft.13867 Deertrack Lane, Parker, CO 80134
MLS# 6820321Listed by: LANDMARK RESIDENTIAL BROKERAGE
