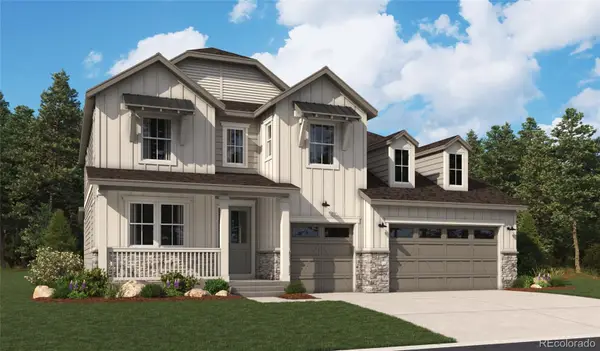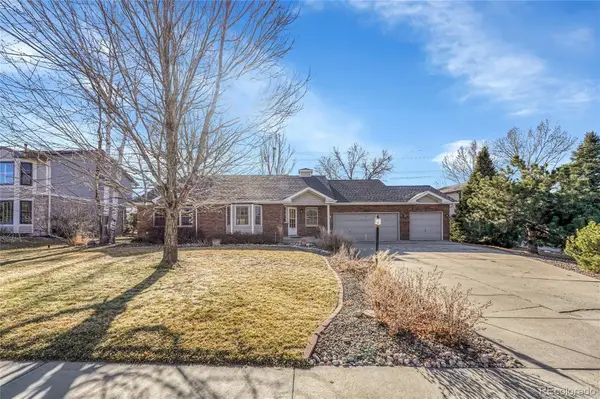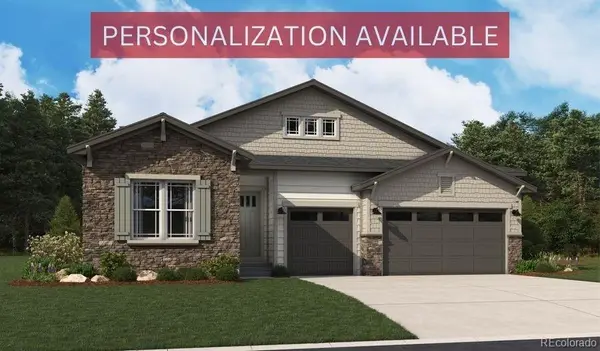21962 E Idyllwilde Drive, Parker, CO 80138
Local realty services provided by:Better Homes and Gardens Real Estate Kenney & Company
21962 E Idyllwilde Drive,Parker, CO 80138
$945,000
- 4 Beds
- 5 Baths
- 4,421 sq. ft.
- Single family
- Active
Listed by: kevin kestenbaumkevin.kestenbaum@redfin.com,720-545-7169
Office: redfin corporation
MLS#:3623758
Source:ML
Price summary
- Price:$945,000
- Price per sq. ft.:$213.75
- Monthly HOA dues:$115
About this home
This former Toll Brothers model home makes a striking impression from the moment you arrive, showcasing impeccable design, timeless craftsmanship, and exceptional upgrades throughout. From the dramatic spiral staircase with oak end caps to rich solid hardwood floors and custom built-ins, every detail has been thoughtfully curated to elevate everyday living. A grand two-story foyer welcomes you into an open, flowing floor plan designed for both comfort and entertaining. At the heart of the home, the soaring two-story great room features exposed wood beams and a stunning floor-to-ceiling brick fireplace, creating warmth and character while flooding the space with natural light. The gourmet kitchen is a true showpiece, equipped with a gas cooktop, double ovens, built-in refrigerator, butler’s pantry, and an oversized walk-in pantry—perfect for gatherings or quiet evenings at home. Just off the kitchen, a beautifully appointed study features a custom granite desk and built-in bookcases, ideal for remote work or creative pursuits. The main-level primary suite offers a private retreat with an inlaid wood ceiling, luxurious five-piece bath, and walk-in closet with custom built-ins. Upstairs, a versatile loft provides flexible space for a recreation room or lounge area. The finished basement expands the home’s livability with ample room for movie nights or game days, plus a stylish wet bar for effortless entertaining. Outside, the fully landscaped backyard offers a built-in gas grill for easy al fresco dining. Additional highlights include a functional mudroom, laundry room with extra cabinetry, and a spacious 3-car tandem garage. Ideally located steps from scenic trails with sweeping views and access to the neighborhood pool, clubhouse, and nearby coffee house, this home blends luxury, comfort, and community close to downtown Parker and the DTC.
Contact an agent
Home facts
- Year built:2014
- Listing ID #:3623758
Rooms and interior
- Bedrooms:4
- Total bathrooms:5
- Full bathrooms:3
- Half bathrooms:1
- Living area:4,421 sq. ft.
Heating and cooling
- Cooling:Central Air
- Heating:Forced Air
Structure and exterior
- Roof:Composition
- Year built:2014
- Building area:4,421 sq. ft.
- Lot area:0.18 Acres
Schools
- High school:Legend
- Middle school:Cimarron
- Elementary school:Pioneer
Utilities
- Water:Public
- Sewer:Public Sewer
Finances and disclosures
- Price:$945,000
- Price per sq. ft.:$213.75
- Tax amount:$5,832 (2024)
New listings near 21962 E Idyllwilde Drive
- New
 $1,119,950Active6 beds 5 baths5,263 sq. ft.
$1,119,950Active6 beds 5 baths5,263 sq. ft.16139 Amaryllis Avenue, Parker, CO 80134
MLS# 3814652Listed by: RICHMOND REALTY INC - New
 $1,144,950Active6 beds 5 baths5,143 sq. ft.
$1,144,950Active6 beds 5 baths5,143 sq. ft.16157 Amaryllis Avenue, Parker, CO 80134
MLS# 5938924Listed by: RICHMOND REALTY INC - New
 $1,104,950Active4 beds 5 baths5,061 sq. ft.
$1,104,950Active4 beds 5 baths5,061 sq. ft.16121 Amaryllis Avenue, Parker, CO 80134
MLS# 9039264Listed by: RICHMOND REALTY INC - New
 $700,000Active4 beds 3 baths3,776 sq. ft.
$700,000Active4 beds 3 baths3,776 sq. ft.20590 E Shefield Court, Parker, CO 80138
MLS# 9210489Listed by: MB MUNEKATA REALTY INC - Coming Soon
 $1,295,000Coming Soon4 beds 5 baths
$1,295,000Coming Soon4 beds 5 baths12665 S Robinson Ranch Court, Parker, CO 80134
MLS# 3230337Listed by: WILKS REAL ESTATE - New
 $1,115,067Active4 beds 5 baths5,578 sq. ft.
$1,115,067Active4 beds 5 baths5,578 sq. ft.13862 Honey Hush Trail, Parker, CO 80134
MLS# 4399175Listed by: RICHMOND REALTY INC - Coming Soon
 $824,900Coming Soon4 beds 4 baths
$824,900Coming Soon4 beds 4 baths10230 Atlanta Street, Parker, CO 80134
MLS# 6753120Listed by: RE/MAX PROFESSIONALS - New
 $525,000Active4 beds 2 baths1,668 sq. ft.
$525,000Active4 beds 2 baths1,668 sq. ft.8428 Sandreed Circle, Parker, CO 80134
MLS# 9267365Listed by: KELLER WILLIAMS AVENUES REALTY - New
 $699,999Active5 beds 3 baths3,828 sq. ft.
$699,999Active5 beds 3 baths3,828 sq. ft.12291 Coral Burst Court, Parker, CO 80134
MLS# 3889688Listed by: ORCHARD BROKERAGE LLC - New
 $545,000Active-- beds -- baths1,655 sq. ft.
$545,000Active-- beds -- baths1,655 sq. ft.16434 E Jackalope Drive, Parker, CO 80134
MLS# 9767279Listed by: RE/MAX PROFESSIONALS
