22428 Quail Run Lane, Parker, CO 80138
Local realty services provided by:Better Homes and Gardens Real Estate Kenney & Company
22428 Quail Run Lane,Parker, CO 80138
$725,000
- 5 Beds
- 4 Baths
- - sq. ft.
- Single family
- Sold
Listed by: joe meis4joemeis@gmail.com,720-435-9245
Office: presidio real estate group
MLS#:3882787
Source:ML
Sorry, we are unable to map this address
Price summary
- Price:$725,000
- Monthly HOA dues:$76.67
About this home
Incredible home with all of the features you are looking for. From the large corner lot to the mother-in-law or teenage suite in the walk out finished basement. Freshly painted and updated. The auto enthusiast or craftsman will love the heated finished garage. GE Profile appliances with 5 burner gas range, huge granite counters and island for the chef. Layout is fantastic for entertaining. The grand foyer greets you at the entrance to the formal dining and living room with designer custom lighting. Professional home office on the main floor. The primary bedroom open's with light from the large bay window with a view of the golf course. The private yard featuring a deck and large private patio filled with foliage for outdoor relaxation. Extra bonus 2 sheds are included. The location is fantastic next to R.J. Harvey park, nature and bike trails, walking distance to community pool. The home has been well cared for including duct cleaning, newer roof, HVAC maintenance, newer water heater. Semi smart home including garage doors, sprinkler system and thermostat Wi-Fi enabled. Game room includes pool table, bar, 3/4 bath and bedroom. Balance of the Home Owners Warranty included and will be transferred. INCREDIBLE VALUE!
Contact an agent
Home facts
- Year built:2000
- Listing ID #:3882787
Rooms and interior
- Bedrooms:5
- Total bathrooms:4
- Full bathrooms:2
- Half bathrooms:1
Heating and cooling
- Cooling:Central Air
- Heating:Forced Air
Structure and exterior
- Roof:Composition
- Year built:2000
Schools
- High school:Legend
- Middle school:Cimarron
- Elementary school:Frontier Valley
Utilities
- Sewer:Public Sewer
Finances and disclosures
- Price:$725,000
- Tax amount:$4,439 (2024)
New listings near 22428 Quail Run Lane
- New
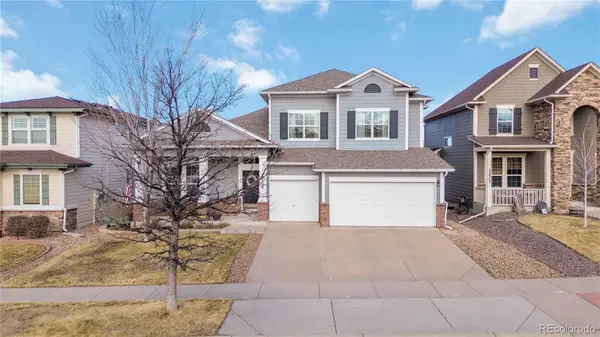 $915,000Active5 beds 5 baths4,188 sq. ft.
$915,000Active5 beds 5 baths4,188 sq. ft.22959 Cleveland Drive, Parker, CO 80138
MLS# 4658216Listed by: RE/MAX ALLIANCE - Coming Soon
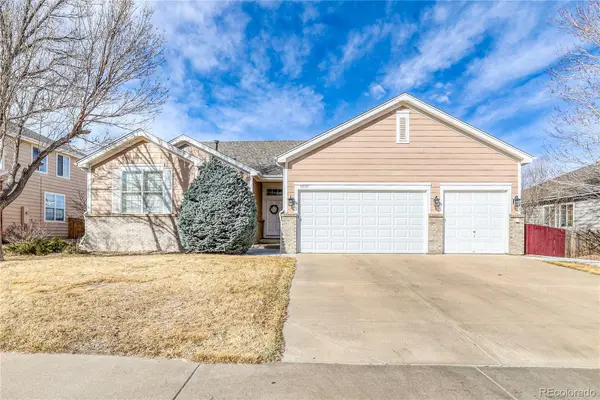 $725,000Coming Soon-- beds -- baths
$725,000Coming Soon-- beds -- baths17721 E Cranberry Circle, Parker, CO 80134
MLS# 8156879Listed by: SHIN REAL ESTATE AND INVESTMENTS, INC. - New
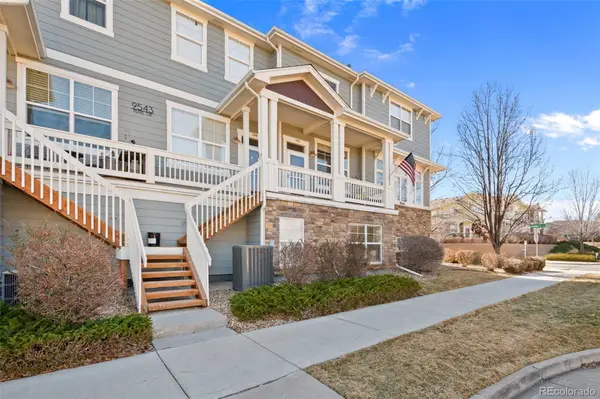 $415,000Active3 beds 4 baths1,417 sq. ft.
$415,000Active3 beds 4 baths1,417 sq. ft.9543 Pearl Circle #105, Parker, CO 80134
MLS# 4728848Listed by: PRICE & CO. REAL ESTATE - Open Sun, 1 to 4pmNew
 $925,000Active5 beds 5 baths5,199 sq. ft.
$925,000Active5 beds 5 baths5,199 sq. ft.12248 Desert Hills Street, Parker, CO 80138
MLS# 9075972Listed by: LIV SOTHEBY'S INTERNATIONAL REALTY - Open Sun, 1 to 4pmNew
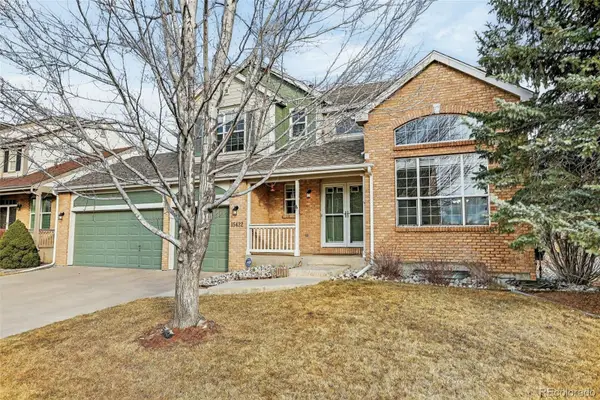 $714,900Active5 beds 4 baths3,785 sq. ft.
$714,900Active5 beds 4 baths3,785 sq. ft.15432 Greenstone Circle, Parker, CO 80134
MLS# 2201019Listed by: COLDWELL BANKER REALTY 24 - Coming Soon
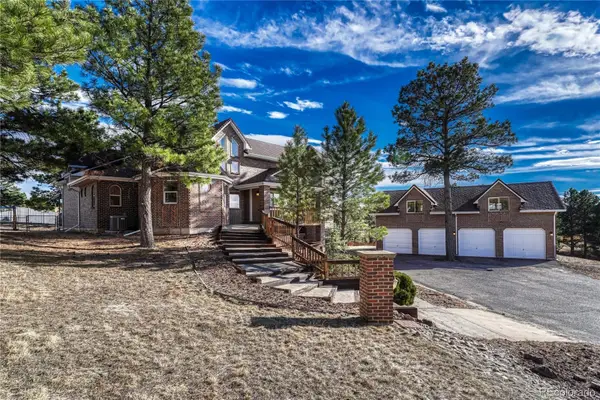 $1,175,000Coming Soon6 beds 4 baths
$1,175,000Coming Soon6 beds 4 baths43097 London Drive, Parker, CO 80138
MLS# 8505087Listed by: SHIFT REAL ESTATE LLC - New
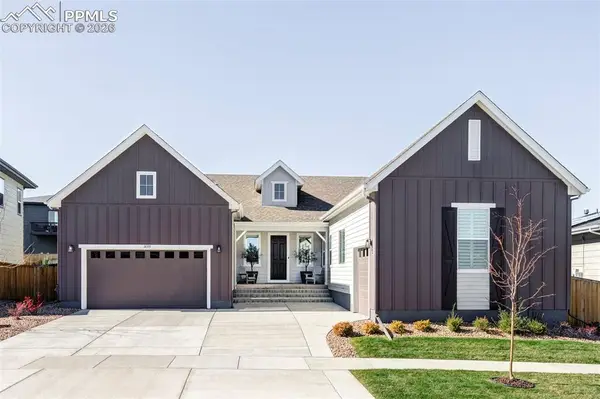 $1,049,000Active4 beds 4 baths5,510 sq. ft.
$1,049,000Active4 beds 4 baths5,510 sq. ft.14395 Hop Clover Street, Parker, CO 80134
MLS# 2961289Listed by: COMPASS - Coming Soon
 $1,075,000Coming Soon6 beds 5 baths
$1,075,000Coming Soon6 beds 5 baths5791 Chisholm Place, Parker, CO 80134
MLS# 3643800Listed by: COLDWELL BANKER REALTY 24 - Coming Soon
 $1,075,000Coming Soon3 beds 4 baths
$1,075,000Coming Soon3 beds 4 baths5220 Rialto Drive, Parker, CO 80134
MLS# 7051547Listed by: COLDWELL BANKER REALTY 24 - New
 $775,000Active4 beds 3 baths4,386 sq. ft.
$775,000Active4 beds 3 baths4,386 sq. ft.10912 Clifford Court, Parker, CO 80134
MLS# 2645140Listed by: MB BELLISSIMO HOMES

