23110 York Avenue, Parker, CO 80138
Local realty services provided by:Better Homes and Gardens Real Estate Kenney & Company
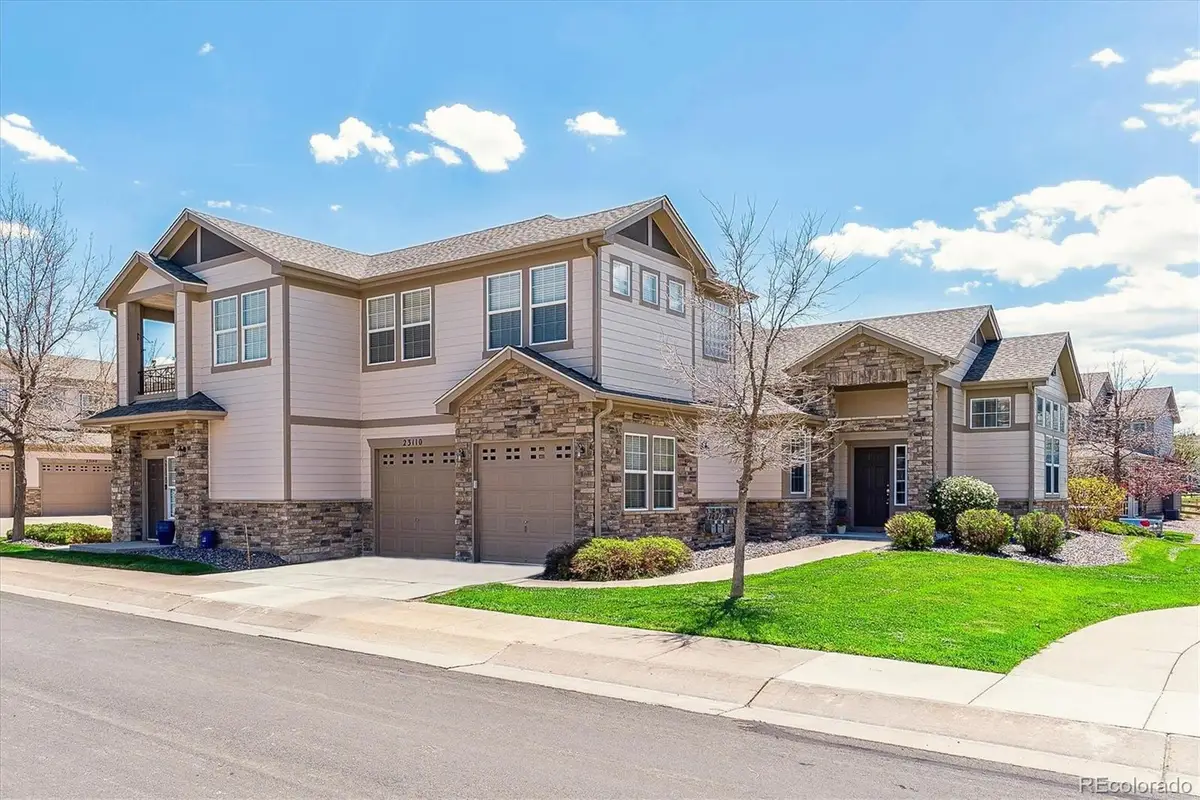
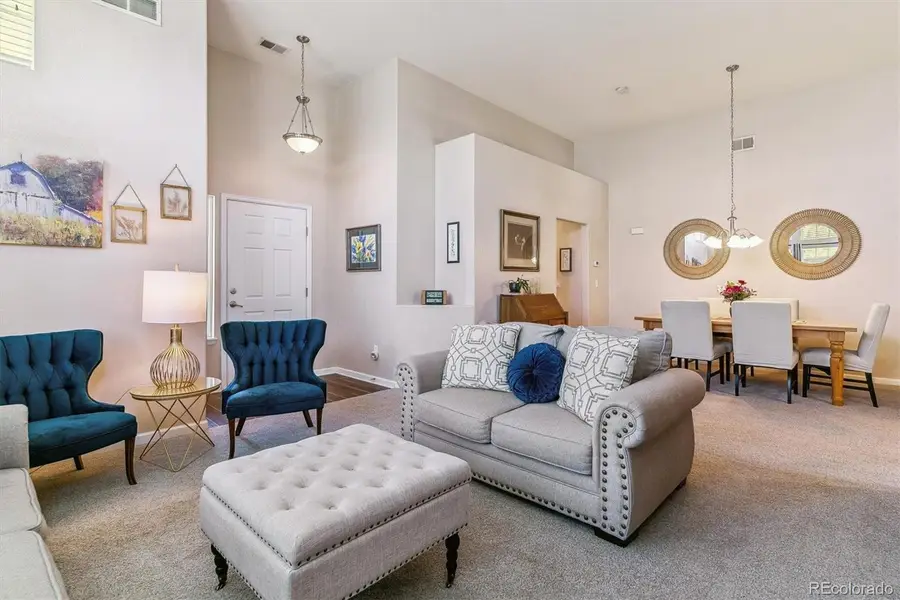
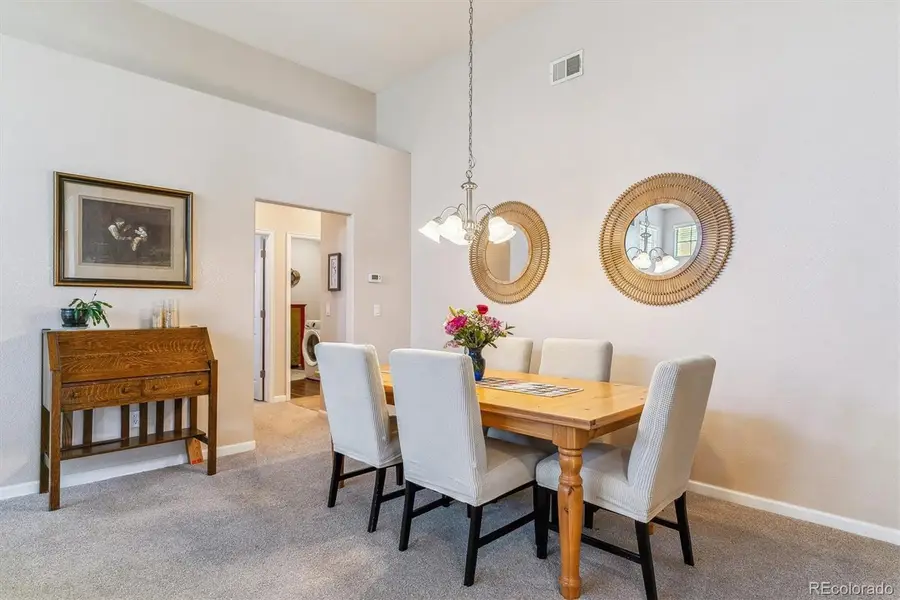
Listed by:diane sorensenDiane@DianeColoradoHomes.com
Office:kentwood real estate cherry creek
MLS#:3980221
Source:ML
Price summary
- Price:$495,000
- Price per sq. ft.:$308.8
- Monthly HOA dues:$76.67
About this home
Bright and airy SPACIOUS 2-bedroom, 2-bathroom ranch style home featuring an inviting and efficient MAIN FLOOR LIVING floorplan. Cook with ease in the well-designed kitchen with stainless steel appliances, granite counters, breakfast nook, pantry, and access to outside patio. Entertain effortlessly in the open concept living room with fireplace that flows into the dining area. Relaxing primary suite with 5-piece bathroom and walk-in closet. The 2-car garage features EV charging capabilities and extra storage. ENJOY this prime Parker community, that is professionally landscaped and maintained. RELAX in the exclusive community pool, with plenty of lounge chairs and picnic tables. EXPLORE the numerous trails, local playground, downtown Parker, shops, restaurants, parades, FARMER’s MARKET and the PACE Center of Theater and Art, nearby Golf Course. The HOA maintains your yard and provides snow removal service for your driveway and front walkway. This MINIMUM maintenance home is a must-see!
Contact an agent
Home facts
- Year built:2004
- Listing Id #:3980221
Rooms and interior
- Bedrooms:2
- Total bathrooms:2
- Full bathrooms:2
- Living area:1,603 sq. ft.
Heating and cooling
- Cooling:Central Air
- Heating:Forced Air, Natural Gas
Structure and exterior
- Roof:Composition
- Year built:2004
- Building area:1,603 sq. ft.
Schools
- High school:Legend
- Middle school:Cimarron
- Elementary school:Frontier Valley
Utilities
- Water:Public
- Sewer:Public Sewer
Finances and disclosures
- Price:$495,000
- Price per sq. ft.:$308.8
- Tax amount:$3,207 (2024)
New listings near 23110 York Avenue
- New
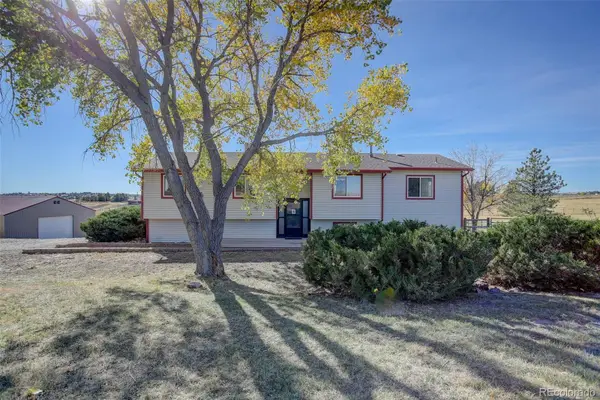 $795,000Active3 beds 3 baths2,425 sq. ft.
$795,000Active3 beds 3 baths2,425 sq. ft.1280 Stockholm Way, Parker, CO 80138
MLS# 1504016Listed by: COLDWELL BANKER REALTY 18 - Coming Soon
 $4,250,000Coming Soon5 beds 6 baths
$4,250,000Coming Soon5 beds 6 baths7868 Forest Keep Circle, Parker, CO 80134
MLS# 2461213Listed by: THE DENVER 100 LLC - Coming Soon
 $799,000Coming Soon4 beds 3 baths
$799,000Coming Soon4 beds 3 baths17867 Herrera Drive, Parker, CO 80134
MLS# IR1041402Listed by: WK REAL ESTATE - Coming Soon
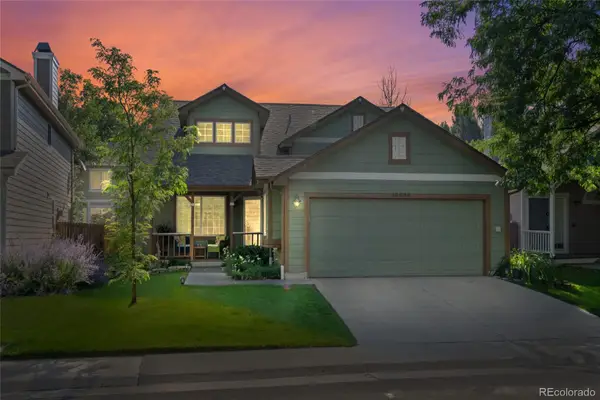 $465,000Coming Soon3 beds 2 baths
$465,000Coming Soon3 beds 2 baths13038 S Bonney Street, Parker, CO 80134
MLS# 3608013Listed by: NEXTHOME ASPIRE - New
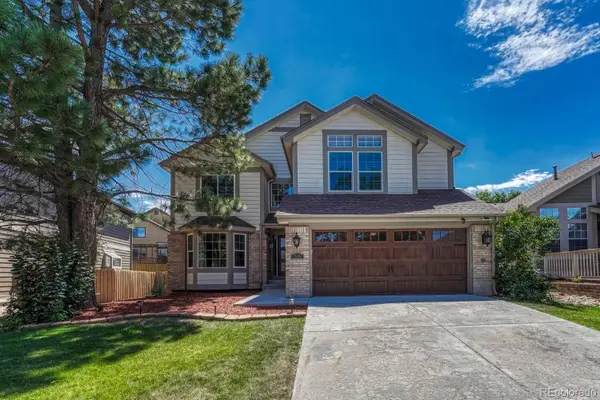 $675,000Active6 beds 4 baths3,429 sq. ft.
$675,000Active6 beds 4 baths3,429 sq. ft.17050 E Wiley Place, Parker, CO 80134
MLS# 9783730Listed by: HOMESMART - New
 $550,000Active3 beds 2 baths1,858 sq. ft.
$550,000Active3 beds 2 baths1,858 sq. ft.11447 Brownstone Drive, Parker, CO 80138
MLS# 5986723Listed by: DISCOVER REAL ESTATE LLC - New
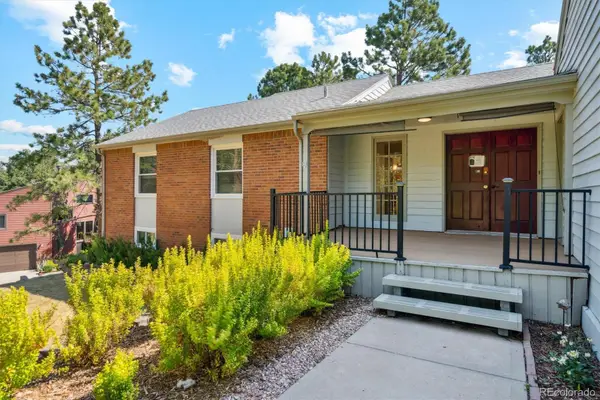 $550,000Active5 beds 3 baths2,944 sq. ft.
$550,000Active5 beds 3 baths2,944 sq. ft.6134 N Beckwourth Court, Parker, CO 80134
MLS# 9177161Listed by: EXP REALTY, LLC - New
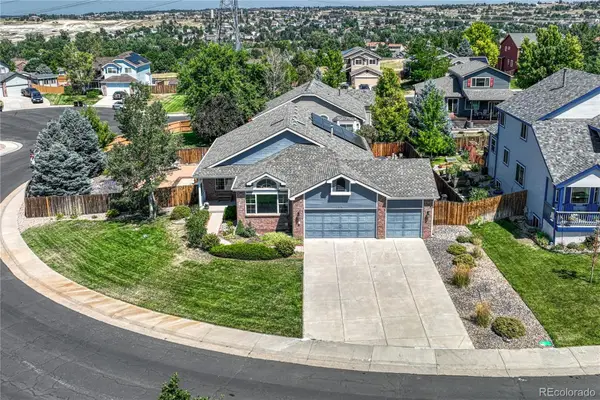 $709,000Active4 beds 3 baths2,933 sq. ft.
$709,000Active4 beds 3 baths2,933 sq. ft.21701 Swale Avenue, Parker, CO 80138
MLS# 4390388Listed by: OSGOOD TEAM REAL ESTATE - New
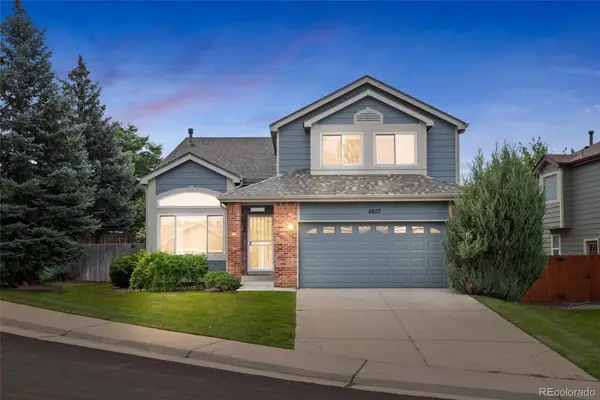 $589,000Active3 beds 3 baths2,508 sq. ft.
$589,000Active3 beds 3 baths2,508 sq. ft.11657 Laurel Lane, Parker, CO 80138
MLS# 1708630Listed by: LOKATION - New
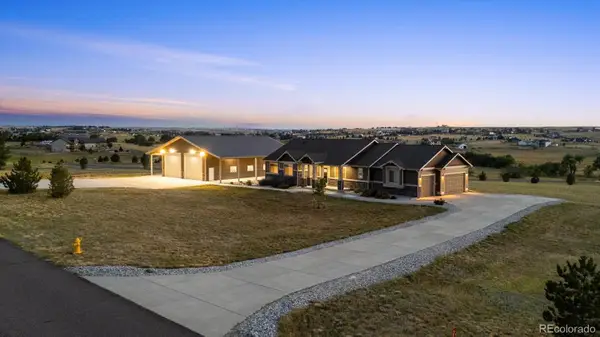 $1,500,000Active5 beds 4 baths4,848 sq. ft.
$1,500,000Active5 beds 4 baths4,848 sq. ft.3311 Paintbrush Lane, Parker, CO 80138
MLS# 4190907Listed by: RE/MAX PROFESSIONALS
