3957 N Bayou Hills Lane, Parker, CO 80134
Local realty services provided by:Better Homes and Gardens Real Estate Kenney & Company
3957 N Bayou Hills Lane,Parker, CO 80134
$1,100,000
- 5 Beds
- 4 Baths
- 3,878 sq. ft.
- Single family
- Pending
Listed by:robert taitrobert.tait@evrealestate.com,303-888-0194
Office:engel & volkers denver
MLS#:2313147
Source:ML
Price summary
- Price:$1,100,000
- Price per sq. ft.:$283.65
About this home
Step into the heart of Colorado serenity with this Mountain-Contemporary showpiece at 3957 Bayou Hills Lane—a sweeping 4.56-acre meadow haven in the Hills at Bayou Gulch, offering dramatic meadow, mountain & plains views that shift with every sunrise and sunset. Built in 1984 & boasting nearly 3,800 SF across three beautifully tiered levels, the home radiates warmth through its cedar, stone & wood siding and high-vaulted ceilings.
Inside, the vibe is open-plan perfection: a chef’s kitchen with a granite-topped island, double oven, convection setup, and smart-thermostat life comforts next to luxurious touches—central vacuum, radon mitigation, wired for high-speed, and smart-camera security. Light dances in through bay windows, skylights, and vaulted ceilings, highlighting wood, tile, & carpet floors. The primary suite is your private retreat. The attached three-car garage- Fully finished, insulated, back up whole home generator, solar, EV-ready, with 220V power—practical, yes, but oh so modern.
Out back, embrace a wrap-around deck, garden, balcony, and private yard—your own outdoor living room where you can sip morning coffee while watching the meadow breeze—or saddle up. For the DYI person - the 575 SF workshop gives you all the space you need to create whatever you desire.
Speaking of saddles, this property is zoned for horses—yes, you can bring your equine friends right home. And if you prefer boarding or lessons, you’re just a hop and a skip from top-notch equine centers in Parker—perfect for trail rides or weekend shows.
Now imagine community: Bayou Hills isn’t just scenic—it’s social. Think summer picnics and garden luncheons, wine-and-cheese meetups, fall hayrides, Thanksgiving luncheons, cozy holiday gatherings, game nights, and informative community talks. The women’s group here keeps chatter alive and calendars full—where neighbors become friends, and every season feels celebrated.
Contact an agent
Home facts
- Year built:1984
- Listing ID #:2313147
Rooms and interior
- Bedrooms:5
- Total bathrooms:4
- Full bathrooms:1
- Half bathrooms:1
- Living area:3,878 sq. ft.
Heating and cooling
- Heating:Active Solar, Baseboard
Structure and exterior
- Roof:Composition, Shingle
- Year built:1984
- Building area:3,878 sq. ft.
- Lot area:4.56 Acres
Schools
- High school:Ponderosa
- Middle school:Sagewood
- Elementary school:Mountain View
Utilities
- Water:Well
- Sewer:Septic Tank
Finances and disclosures
- Price:$1,100,000
- Price per sq. ft.:$283.65
- Tax amount:$5,069 (2024)
New listings near 3957 N Bayou Hills Lane
- New
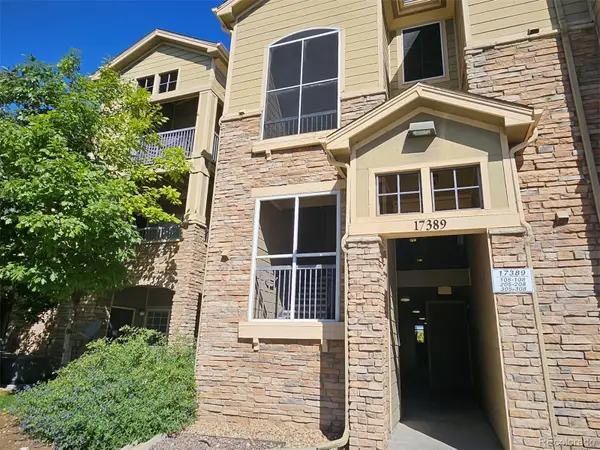 $299,990Active2 beds 2 baths1,064 sq. ft.
$299,990Active2 beds 2 baths1,064 sq. ft.17389 Nature Walk Trail #205, Parker, CO 80134
MLS# 4044582Listed by: BLUEBIRD COTTAGE REALTY, LLC - Open Sun, 11am to 2pmNew
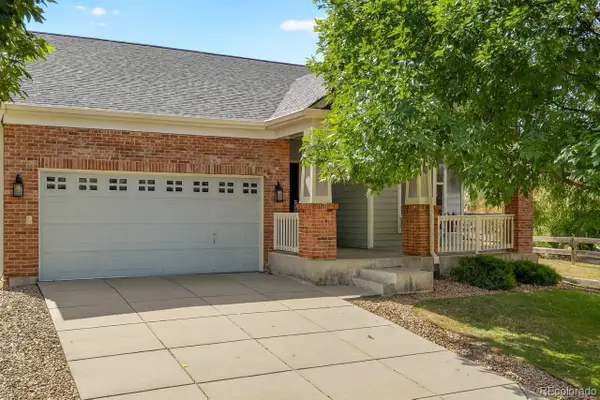 $559,000Active3 beds 2 baths2,494 sq. ft.
$559,000Active3 beds 2 baths2,494 sq. ft.11333 S Lost Creek Circle, Parker, CO 80138
MLS# 9893574Listed by: COLDWELL BANKER REALTY 24 - Open Sun, 10:30am to 2pmNew
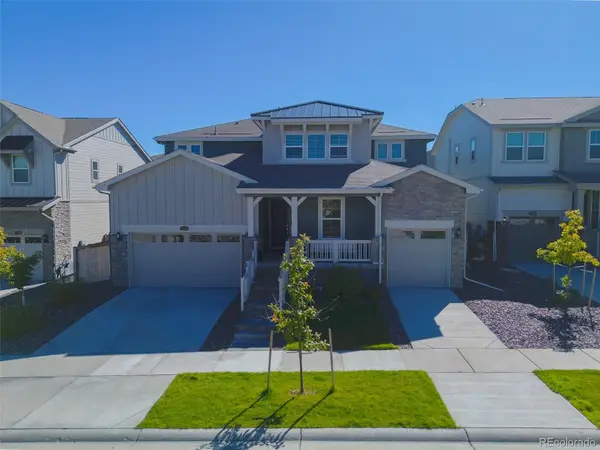 $950,000Active5 beds 5 baths6,117 sq. ft.
$950,000Active5 beds 5 baths6,117 sq. ft.17116 Desert Wine Lane, Parker, CO 80134
MLS# 6724554Listed by: EXP REALTY, LLC - New
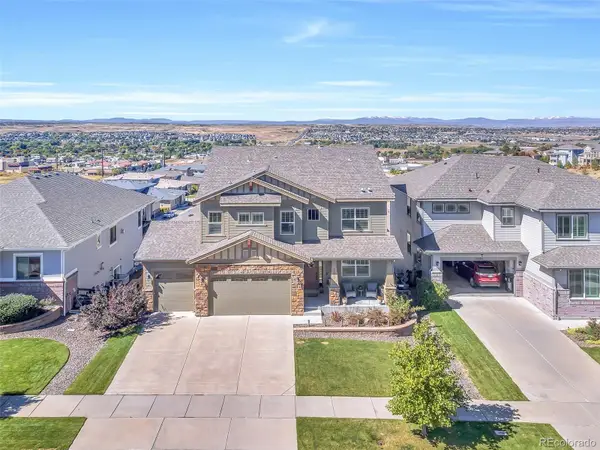 $877,000Active7 beds 7 baths5,188 sq. ft.
$877,000Active7 beds 7 baths5,188 sq. ft.12247 Piney Hill Road, Parker, CO 80134
MLS# 9218272Listed by: HOMESMART - New
 $789,000Active3 beds 4 baths3,434 sq. ft.
$789,000Active3 beds 4 baths3,434 sq. ft.14490 Mosaic Avenue, Parker, CO 80134
MLS# 7327095Listed by: COMPASS - DENVER - New
 $775,000Active4 beds 4 baths3,976 sq. ft.
$775,000Active4 beds 4 baths3,976 sq. ft.21975 E Idyllwilde Drive, Parker, CO 80138
MLS# 5203311Listed by: THE STELLER GROUP, INC - New
 $689,990Active3 beds 2 baths3,335 sq. ft.
$689,990Active3 beds 2 baths3,335 sq. ft.13776 Daffodil Way, Parker, CO 80134
MLS# 7696184Listed by: DFH COLORADO REALTY LLC - New
 $739,900Active4 beds 4 baths3,434 sq. ft.
$739,900Active4 beds 4 baths3,434 sq. ft.11788 Mill Valley Street, Parker, CO 80138
MLS# 9627254Listed by: KELLER WILLIAMS DTC - New
 $700,000Active3 beds 3 baths2,775 sq. ft.
$700,000Active3 beds 3 baths2,775 sq. ft.10539 Casper Point, Parker, CO 80134
MLS# 5688090Listed by: KELLER WILLIAMS PREMIER REALTY - Coming Soon
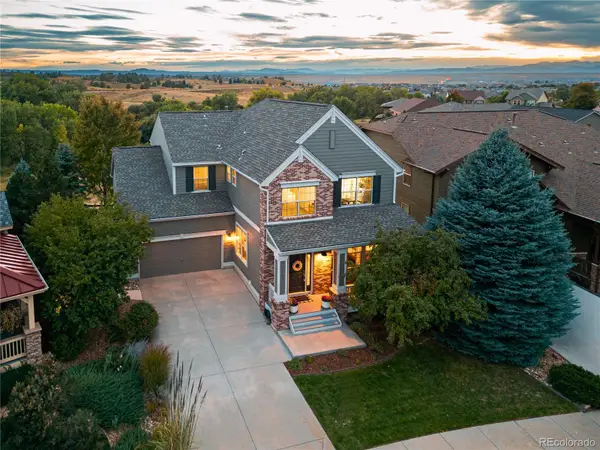 $895,000Coming Soon5 beds 5 baths
$895,000Coming Soon5 beds 5 baths12149 S Tallkid Court, Parker, CO 80138
MLS# 6150044Listed by: WILKS REAL ESTATE
