43238 London Drive, Parker, CO 80138
Local realty services provided by:Better Homes and Gardens Real Estate Kenney & Company
Listed by: calla walker, bob schenkenbergercalla.walker@cbrealty.com,720-560-4755
Office: coldwell banker realty 24
MLS#:5776028
Source:ML
Price summary
- Price:$1,275,000
- Price per sq. ft.:$196.55
- Monthly HOA dues:$33.33
About this home
Luxury country living meets modern comfort! This impressive 4 bed, 4.5 bath estate spans over 6,000 sq ft and rests on 5+ beautifully landscaped acres. Every bedroom boasts a private ensuite, while the luxury primary suite is a true retreat with a remodeled spa-like bathroom, two walk-in closets, and a cozy sitting area.
The gourmet kitchen features granite counters, a gas range, and double smart ovens, opening into living and dining spaces designed for both hosting and everyday ease. Storage is abundant throughout the home—including a perfect space for wine aging or canning enthusiasts to store homemade goods. After a workout, unwind in the basement shower room (with potential to convert to a steam room), or step onto the wrap-around porch to soak in sweeping Colorado views.
Equestrian enthusiasts will appreciate the custom 1,172 sq.ft. barn with two oversized stalls (10.6x11 and 10.6x12.6) complete with rubber mats, a tack area, and a spacious upper level with endless possibilities. The paddock area is ideal for horses or could be transformed into a gardener’s dream. Plus, Meadow Station offers 156 acres of private common property for non-motorized activities like horseback riding.
Practical upgrades give this property added value and peace of mind: a private well provides fresh water with no monthly utility bills, a septic system offers self-sufficient living without city sewer costs, and an owned propane tank means long-term savings and complete control over your energy supply.
With a brand-new roof (August 2024), fresh exterior paint, and countless luxury updates, this home delivers a serene country/equestrian lifestyle—all just minutes from Parker and Southlands conveniences. Words can’t fully capture all this property has to offer—it’s best experienced in person. Schedule your showing today and don’t miss the 3D tour!
Contact an agent
Home facts
- Year built:1993
- Listing ID #:5776028
Rooms and interior
- Bedrooms:4
- Total bathrooms:5
- Full bathrooms:4
- Living area:6,487 sq. ft.
Heating and cooling
- Cooling:Evaporative Cooling
- Heating:Baseboard, Hot Water, Propane
Structure and exterior
- Roof:Composition
- Year built:1993
- Building area:6,487 sq. ft.
- Lot area:5.3 Acres
Schools
- High school:Ponderosa
- Middle school:Sagewood
- Elementary school:Northeast
Utilities
- Water:Well
- Sewer:Septic Tank
Finances and disclosures
- Price:$1,275,000
- Price per sq. ft.:$196.55
- Tax amount:$7,118 (2024)
New listings near 43238 London Drive
- Coming Soon
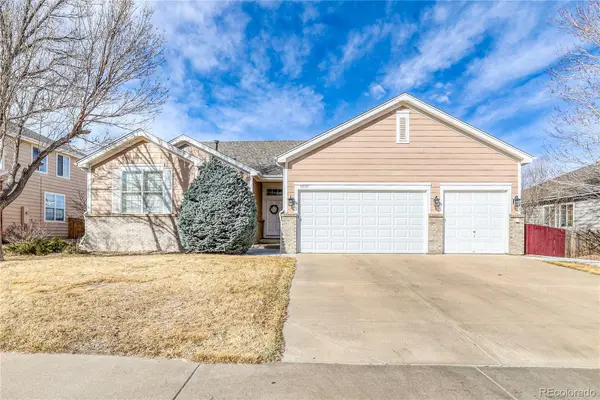 $725,000Coming Soon-- beds -- baths
$725,000Coming Soon-- beds -- baths17721 E Cranberry Circle, Parker, CO 80134
MLS# 8156879Listed by: SHIN REAL ESTATE AND INVESTMENTS, INC. - New
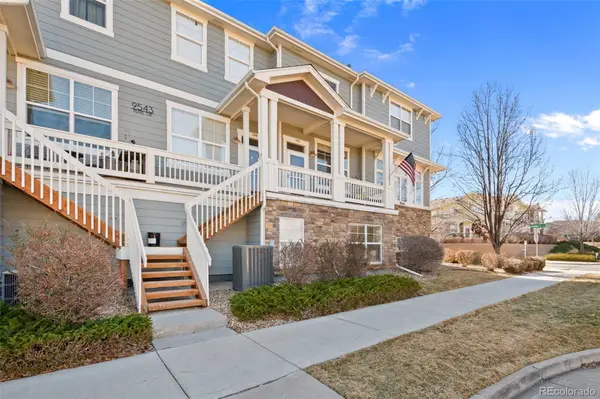 $415,000Active3 beds 4 baths1,417 sq. ft.
$415,000Active3 beds 4 baths1,417 sq. ft.9543 Pearl Circle #105, Parker, CO 80134
MLS# 4728848Listed by: PRICE & CO. REAL ESTATE - Open Sun, 1 to 4pmNew
 $925,000Active5 beds 5 baths5,199 sq. ft.
$925,000Active5 beds 5 baths5,199 sq. ft.12248 Desert Hills Street, Parker, CO 80138
MLS# 9075972Listed by: LIV SOTHEBY'S INTERNATIONAL REALTY - Open Sun, 1 to 4pmNew
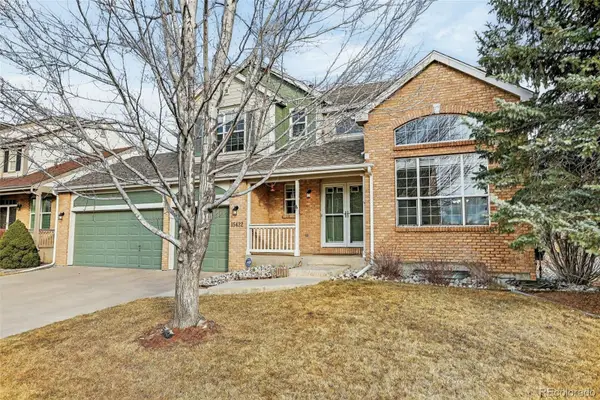 $714,900Active5 beds 4 baths3,785 sq. ft.
$714,900Active5 beds 4 baths3,785 sq. ft.15432 Greenstone Circle, Parker, CO 80134
MLS# 2201019Listed by: COLDWELL BANKER REALTY 24 - Coming Soon
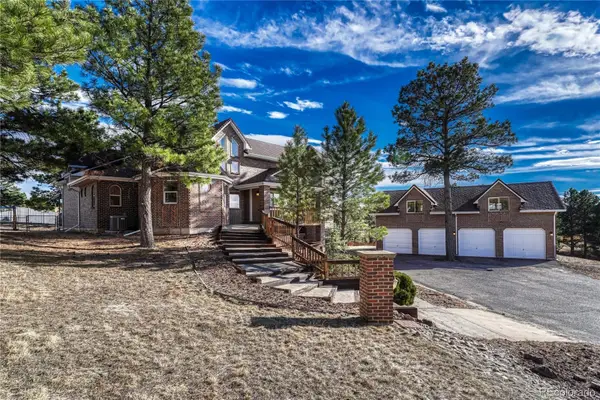 $1,175,000Coming Soon6 beds 4 baths
$1,175,000Coming Soon6 beds 4 baths43097 London Drive, Parker, CO 80138
MLS# 8505087Listed by: SHIFT REAL ESTATE LLC - New
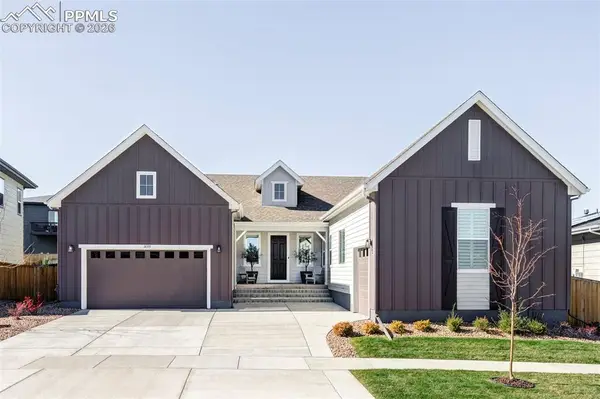 $1,049,000Active4 beds 4 baths5,510 sq. ft.
$1,049,000Active4 beds 4 baths5,510 sq. ft.14395 Hop Clover Street, Parker, CO 80134
MLS# 2961289Listed by: COMPASS - Coming Soon
 $1,075,000Coming Soon6 beds 5 baths
$1,075,000Coming Soon6 beds 5 baths5791 Chisholm Place, Parker, CO 80134
MLS# 3643800Listed by: COLDWELL BANKER REALTY 24 - Coming Soon
 $1,075,000Coming Soon3 beds 4 baths
$1,075,000Coming Soon3 beds 4 baths5220 Rialto Drive, Parker, CO 80134
MLS# 7051547Listed by: COLDWELL BANKER REALTY 24 - New
 $775,000Active4 beds 3 baths4,386 sq. ft.
$775,000Active4 beds 3 baths4,386 sq. ft.10912 Clifford Court, Parker, CO 80134
MLS# 2645140Listed by: MB BELLISSIMO HOMES - New
 $565,900Active4 beds 3 baths2,580 sq. ft.
$565,900Active4 beds 3 baths2,580 sq. ft.23085 Blackwolf Way, Parker, CO 80138
MLS# 8841906Listed by: IDEAL REALTY LLC

