4958 Bayou Gulch Street, Parker, CO 80134
Local realty services provided by:Better Homes and Gardens Real Estate Kenney & Company
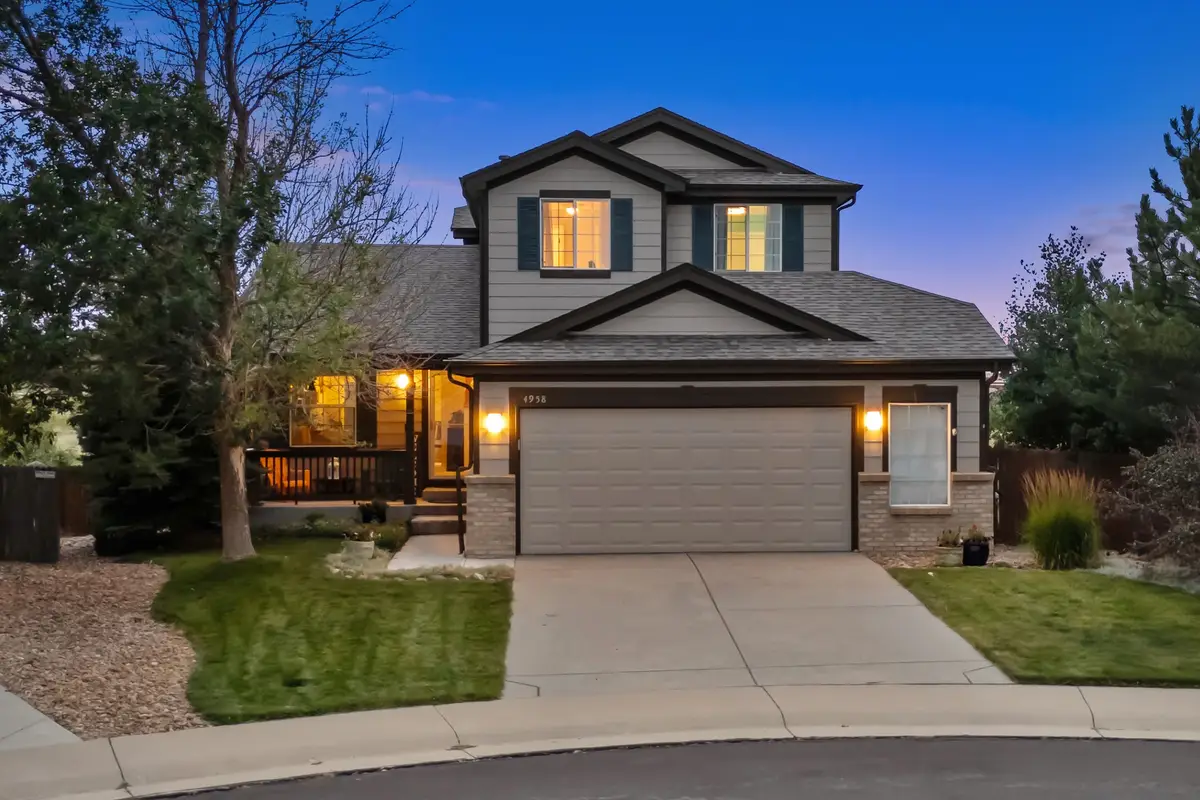
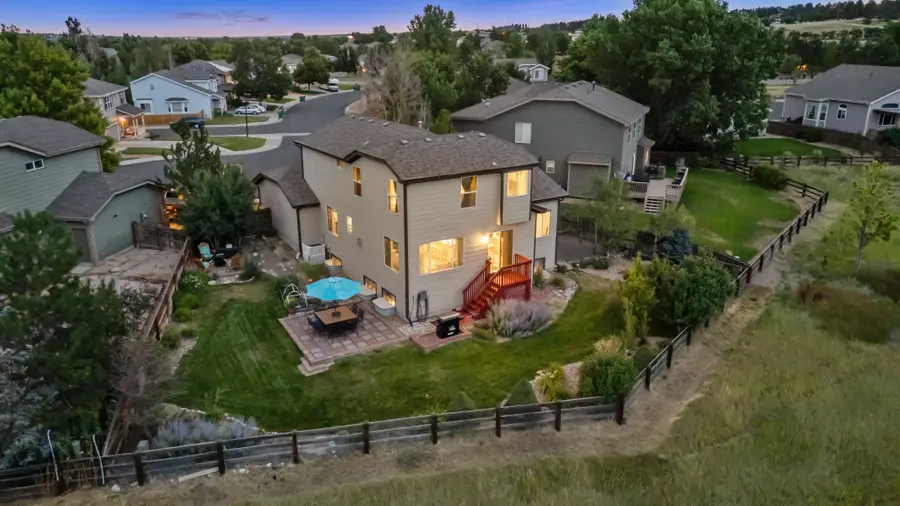
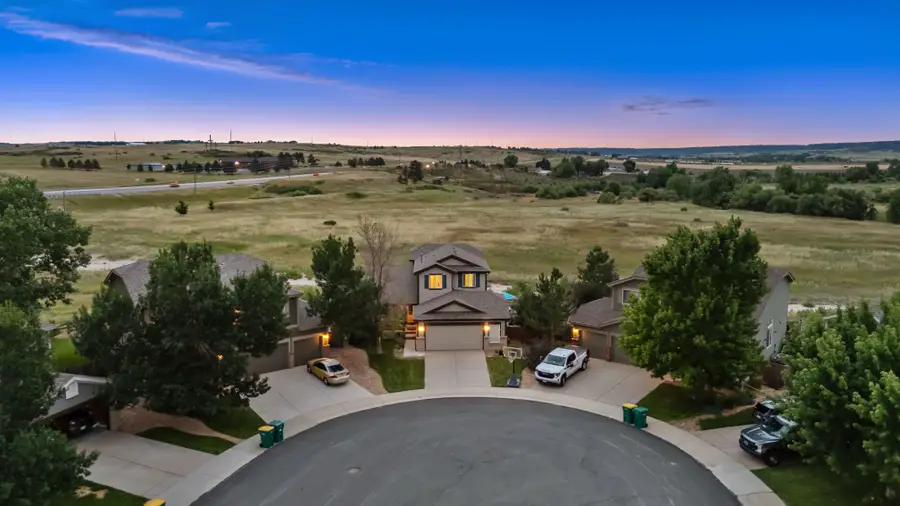
4958 Bayou Gulch Street,Parker, CO 80134
$625,000
- 3 Beds
- 3 Baths
- 3,133 sq. ft.
- Single family
- Active
Listed by:jackie strattonJStratton@livsothebysrealty.com,720-496-5308
Office:liv sotheby's international realty
MLS#:4259349
Source:ML
Price summary
- Price:$625,000
- Price per sq. ft.:$199.49
- Monthly HOA dues:$72
About this home
The BEST house in all of Pinery Glen on magnificent OPEN SPACE! Atop and awesome cul-de-sac! Best views in the entire neighborhood will be enjoyed from every level of the house! Wake up to a stunning view of Pikes Peak and open space from the primary bedroom, or enjoy that same view from your awesome back yard! Massive yard is perfect for gardening and play. House interior is perfect layout for all to enjoy. Vaulted ceiling in formal living room and Dining Room, perfect for entertaining. Main Floor Office with custom built in shelving. Main Floor Laundry, perfect mudroom when entering from oversized garage. Kitchen is at the heart of the home with ample cabinet space and counter space. Tons of picturesque windows, facing the spectacular open space views! The stylish stairway takes you upstairs. Double Door entry into Primary suite is complete with 5 piece bath & large walk in closet. Second floor also has two additional bedrooms, and full bath. Garden level basement offers a ton of extra room and livable space! Surrounded by miles of walking trails and horse trails. Award winning Douglas County Schools. Easy access to DTC & Park Meadows. Hurry, this fabulous dream home will sell fast!
Contact an agent
Home facts
- Year built:2003
- Listing Id #:4259349
Rooms and interior
- Bedrooms:3
- Total bathrooms:3
- Full bathrooms:2
- Half bathrooms:1
- Living area:3,133 sq. ft.
Heating and cooling
- Cooling:Central Air
- Heating:Forced Air, Natural Gas
Structure and exterior
- Roof:Composition
- Year built:2003
- Building area:3,133 sq. ft.
- Lot area:0.17 Acres
Schools
- High school:Ponderosa
- Middle school:Sagewood
- Elementary school:Mountain View
Utilities
- Water:Public
- Sewer:Public Sewer
Finances and disclosures
- Price:$625,000
- Price per sq. ft.:$199.49
- Tax amount:$3,343 (2024)
New listings near 4958 Bayou Gulch Street
- New
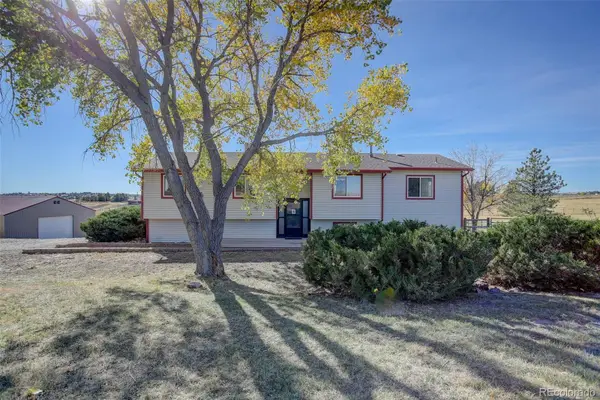 $795,000Active3 beds 3 baths2,425 sq. ft.
$795,000Active3 beds 3 baths2,425 sq. ft.1280 Stockholm Way, Parker, CO 80138
MLS# 1504016Listed by: COLDWELL BANKER REALTY 18 - Coming Soon
 $4,250,000Coming Soon5 beds 6 baths
$4,250,000Coming Soon5 beds 6 baths7868 Forest Keep Circle, Parker, CO 80134
MLS# 2461213Listed by: THE DENVER 100 LLC - Coming Soon
 $799,000Coming Soon4 beds 3 baths
$799,000Coming Soon4 beds 3 baths17867 Herrera Drive, Parker, CO 80134
MLS# IR1041402Listed by: WK REAL ESTATE - Coming Soon
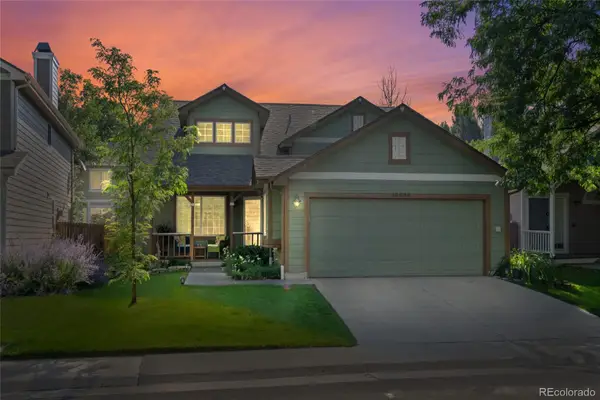 $465,000Coming Soon3 beds 2 baths
$465,000Coming Soon3 beds 2 baths13038 S Bonney Street, Parker, CO 80134
MLS# 3608013Listed by: NEXTHOME ASPIRE - New
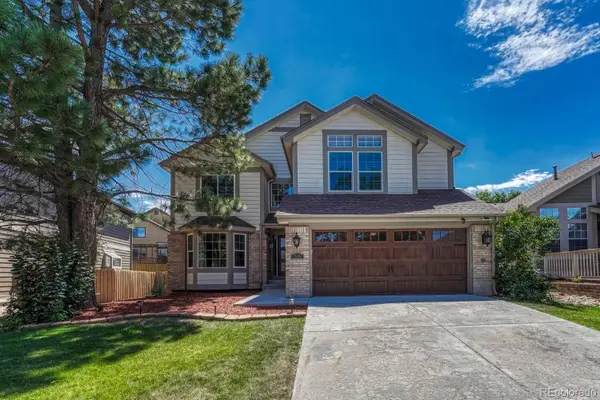 $675,000Active6 beds 4 baths3,429 sq. ft.
$675,000Active6 beds 4 baths3,429 sq. ft.17050 E Wiley Place, Parker, CO 80134
MLS# 9783730Listed by: HOMESMART - New
 $550,000Active3 beds 2 baths1,858 sq. ft.
$550,000Active3 beds 2 baths1,858 sq. ft.11447 Brownstone Drive, Parker, CO 80138
MLS# 5986723Listed by: DISCOVER REAL ESTATE LLC - New
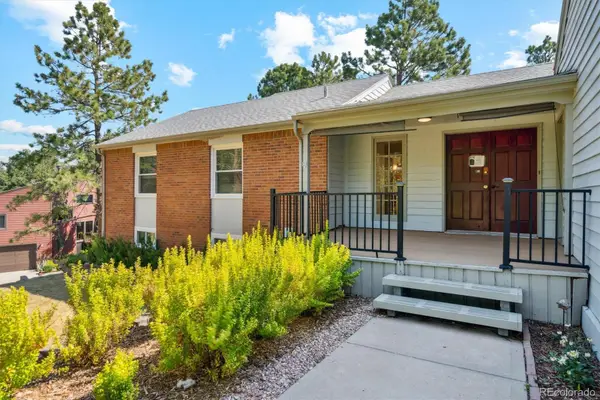 $550,000Active5 beds 3 baths2,944 sq. ft.
$550,000Active5 beds 3 baths2,944 sq. ft.6134 N Beckwourth Court, Parker, CO 80134
MLS# 9177161Listed by: EXP REALTY, LLC - New
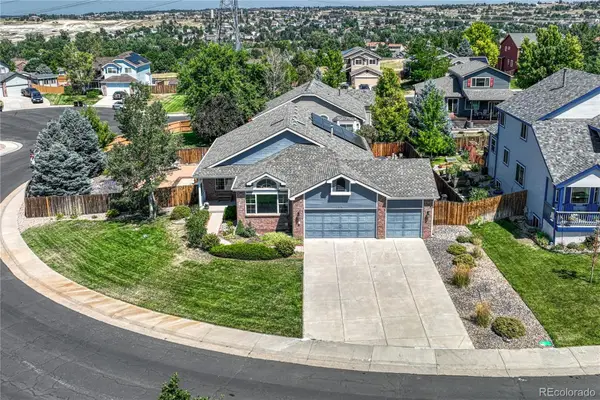 $709,000Active4 beds 3 baths2,933 sq. ft.
$709,000Active4 beds 3 baths2,933 sq. ft.21701 Swale Avenue, Parker, CO 80138
MLS# 4390388Listed by: OSGOOD TEAM REAL ESTATE - New
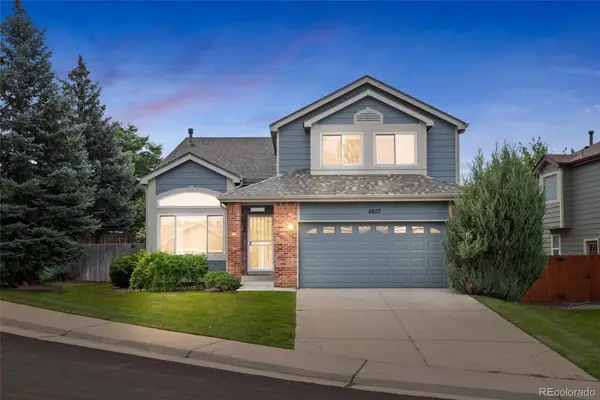 $589,000Active3 beds 3 baths2,508 sq. ft.
$589,000Active3 beds 3 baths2,508 sq. ft.11657 Laurel Lane, Parker, CO 80138
MLS# 1708630Listed by: LOKATION - New
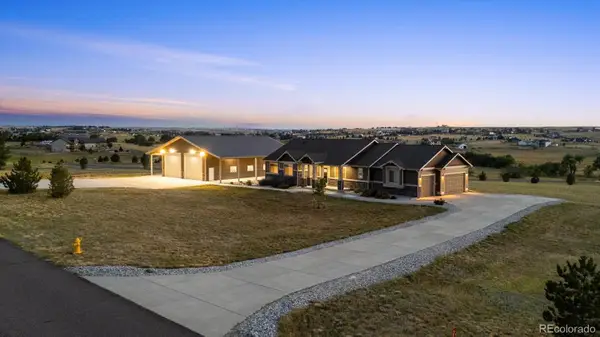 $1,500,000Active5 beds 4 baths4,848 sq. ft.
$1,500,000Active5 beds 4 baths4,848 sq. ft.3311 Paintbrush Lane, Parker, CO 80138
MLS# 4190907Listed by: RE/MAX PROFESSIONALS
