Local realty services provided by:Better Homes and Gardens Real Estate Kenney & Company
5349 Rustler Trail,Parker, CO 80134
$975,000
- 6 Beds
- 5 Baths
- 6,717 sq. ft.
- Single family
- Active
Listed by: magdalena reynoldsMalena@nbiginc.com,720-240-1133
Office: brokers guild real estate
MLS#:8327309
Source:ML
Price summary
- Price:$975,000
- Price per sq. ft.:$145.15
- Monthly HOA dues:$38.75
About this home
Priced to Sell! Under a million in Pradera with finish basement!!! A truly gem in the market!
Welcome to your dream home in the prestigious Pradera neighborhood of Parker, Colorado. With access to a Golf community! This stunning residence blends architectural charm with modern living. Situated in a quiet low traffic street.
Enjoy a light-filled grand entry, dedicated home office, and cozy gathering spaces with a total of three gas fireplaces throughout the house. The open floor plan flows into a spacious kitchen featuring a walk-in pantry, spacious island with brand-new gas cooktop. New wall mounted microwave. The beautifully landscaped backyard is an entertainer’s paradise complete with a tiered water feature, wood-burning fire pit, ambient lighting, and a covered patio with gas line for grilling. Mature trees in the back and front.
Upstairs, the spacious primary suite offers a private sauna and jetted tub. Three additional bedrooms include a junior suite with its own full bath. The finished basement boasts custom cabinetry, a wet bar, refrigerator, and a home theater, and built-in seating. A bedroom with private access to a bathroom.
Just minutes from the private “The Club at Pradera”, enjoy golf, tennis, pickleball, a fitness center, and a full-service restaurant—ideal for both recreation and socializing. The low HOA includes access to the community center and a large pool. Located in walking distance from this beautiful home.
Additional highlights: new high-impact roof, refinished hardwood floors, new carpet in upper level, three-car garage with oversized bay, owned water softener, Nest smart home system, and ionized water filtration.
Prime location near downtown Parker with numerous options from fine dining to entertainment, Less than 20 minutes away from 3 mayor hospitals Parker, Highlands Ranch, Castle Rock. Quick access to DTC, Denver, DIA, and the Rockies, plus nearby parks, 27+ miles of concrete trails, and great variety of Douglas County schools.
Contact an agent
Home facts
- Year built:2006
- Listing ID #:8327309
Rooms and interior
- Bedrooms:6
- Total bathrooms:5
- Full bathrooms:3
- Living area:6,717 sq. ft.
Heating and cooling
- Cooling:Central Air
- Heating:Forced Air
Structure and exterior
- Roof:Shingle
- Year built:2006
- Building area:6,717 sq. ft.
- Lot area:0.4 Acres
Schools
- High school:Ponderosa
- Middle school:Sagewood
- Elementary school:Mountain View
Utilities
- Water:Public
- Sewer:Public Sewer
Finances and disclosures
- Price:$975,000
- Price per sq. ft.:$145.15
- Tax amount:$8,654 (2025)
New listings near 5349 Rustler Trail
- New
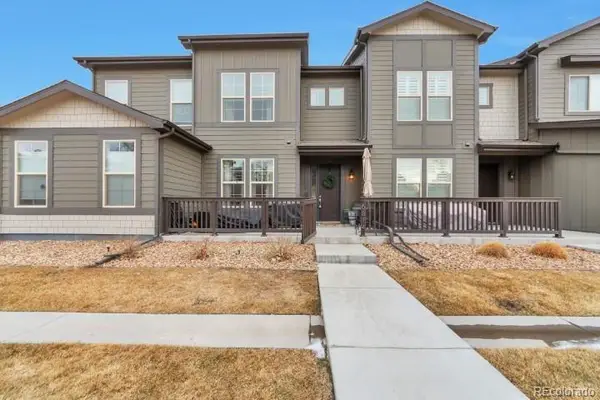 $524,900Active3 beds 3 baths1,554 sq. ft.
$524,900Active3 beds 3 baths1,554 sq. ft.6814 Bethany Drive, Parker, CO 80138
MLS# 1852707Listed by: SIGNATURE REAL ESTATE CORP. - New
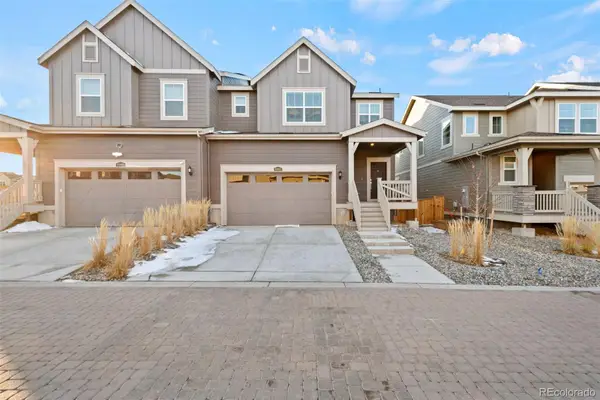 $595,000Active3 beds 3 baths2,596 sq. ft.
$595,000Active3 beds 3 baths2,596 sq. ft.8985 Salmonberry Court, Parker, CO 80134
MLS# 2577146Listed by: RE/MAX SYNERGY - New
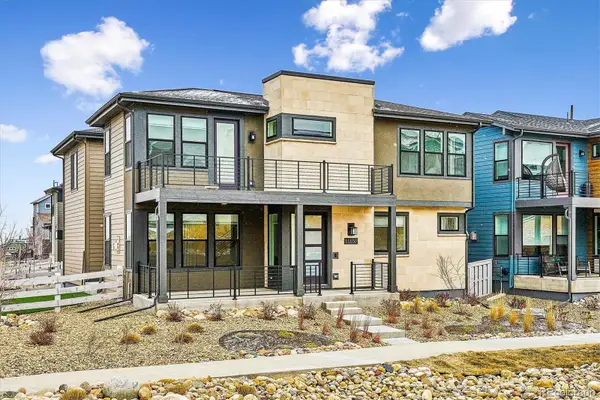 $989,500Active3 beds 5 baths3,098 sq. ft.
$989,500Active3 beds 5 baths3,098 sq. ft.11650 Montoso Road, Lone Tree, CO 80134
MLS# 7450961Listed by: NEXSTEP REAL ESTATE GROUP - Open Sat, 2 to 5pmNew
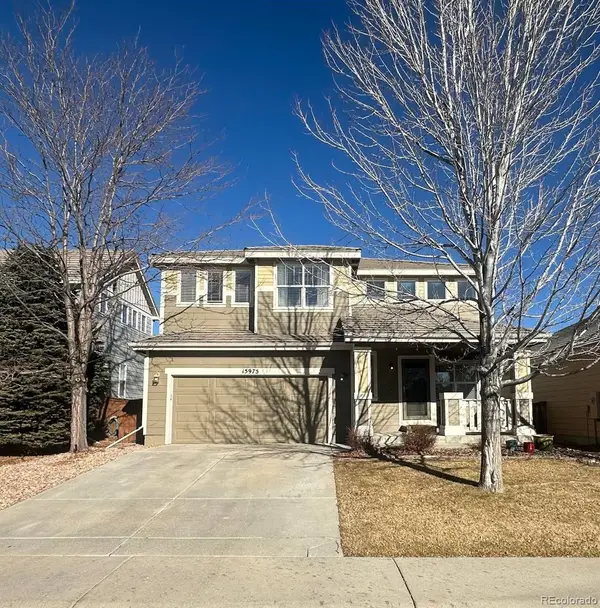 $630,000Active3 beds 3 baths1,925 sq. ft.
$630,000Active3 beds 3 baths1,925 sq. ft.15975 Longford Drive, Parker, CO 80134
MLS# 7945878Listed by: EXP REALTY, LLC - New
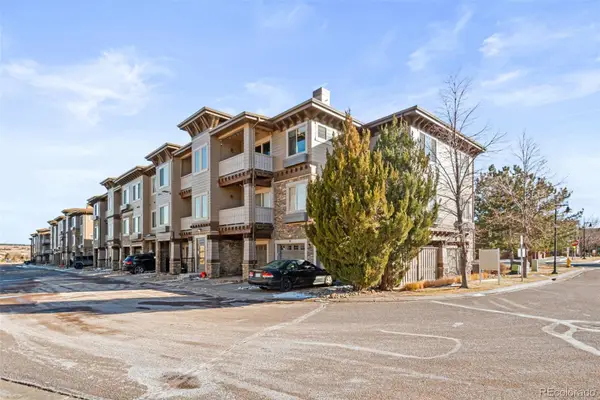 $299,000Active1 beds 1 baths933 sq. ft.
$299,000Active1 beds 1 baths933 sq. ft.16600 Las Ramblas Lane #O, Parker, CO 80134
MLS# 8874720Listed by: RE/MAX SYNERGY - Open Sat, 12:30 to 2:30pmNew
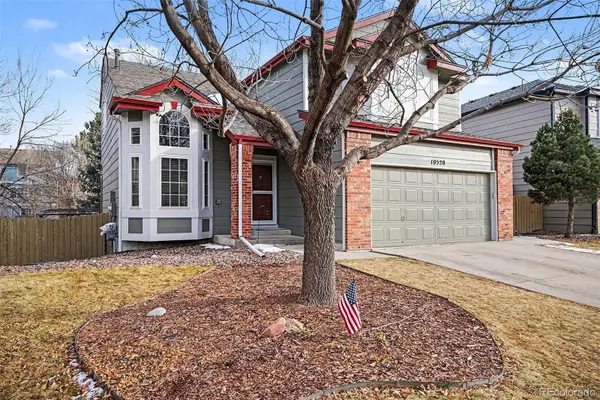 $595,000Active4 beds 3 baths2,483 sq. ft.
$595,000Active4 beds 3 baths2,483 sq. ft.10520 Holyoke Drive, Parker, CO 80134
MLS# 2741246Listed by: YOUR CASTLE REAL ESTATE INC - Open Sat, 11am to 1pmNew
 $490,000Active3 beds 3 baths1,440 sq. ft.
$490,000Active3 beds 3 baths1,440 sq. ft.12570 Boggs Street, Parker, CO 80134
MLS# 8091679Listed by: NEXTHOME ASPIRE - Coming Soon
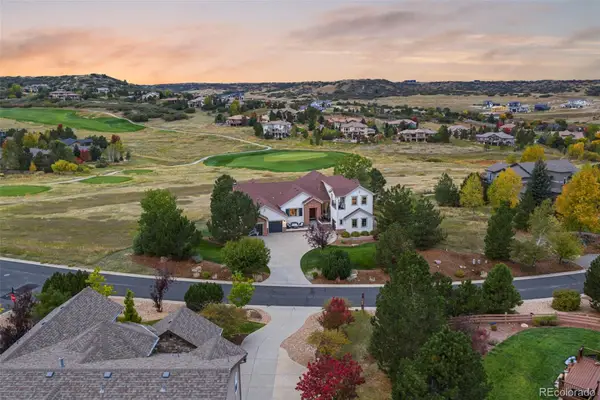 $1,750,000Coming Soon5 beds 5 baths
$1,750,000Coming Soon5 beds 5 baths5200 Sedona Drive, Parker, CO 80134
MLS# 9692405Listed by: MADISON & COMPANY PROPERTIES - Open Sat, 11am to 2pmNew
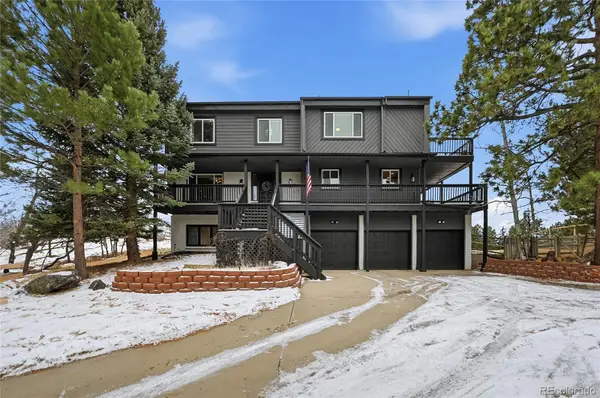 $974,900Active5 beds 4 baths4,954 sq. ft.
$974,900Active5 beds 4 baths4,954 sq. ft.8286 Lightening View Drive, Parker, CO 80134
MLS# 6787365Listed by: JADE REAL ESTATE - Open Sat, 1:30 to 3:30pmNew
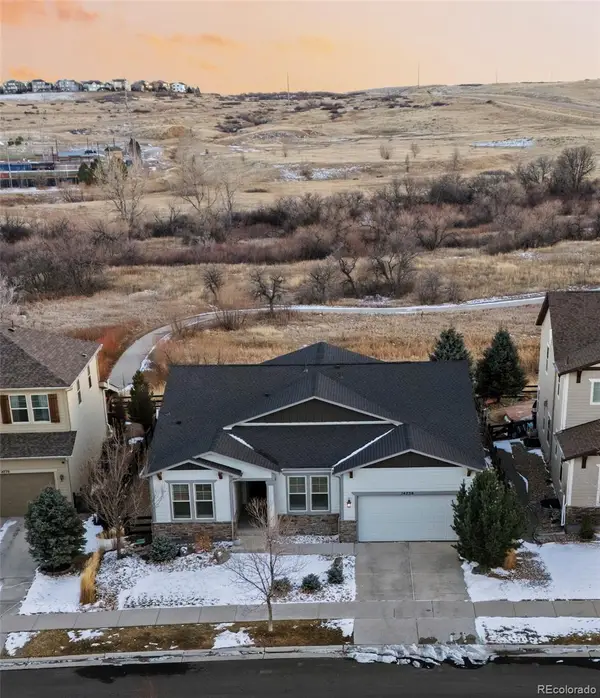 $950,000Active4 beds 5 baths4,786 sq. ft.
$950,000Active4 beds 5 baths4,786 sq. ft.14756 Estonian Avenue, Parker, CO 80134
MLS# 2677980Listed by: MADISON & COMPANY PROPERTIES

