5409 Sedona Drive, Parker, CO 80134
Local realty services provided by:Better Homes and Gardens Real Estate Kenney & Company
Listed by:heather lessarsold@heatherlessar.com,303-619-5717
Office:compass - denver
MLS#:2277973
Source:ML
Price summary
- Price:$1,995,000
- Price per sq. ft.:$292.82
- Monthly HOA dues:$35.33
About this home
Welcome to 5409 Sedona Drive, an exceptional custom estate in the prestigious golf community of Pradera. Perfectly positioned on a .76-acre lot overlooking the 12th hole, this residence captures sweeping golf course views with the city of Parker shimmering in the distance. Nearly 6,600 finished square feet showcase craftsmanship, architectural elegance, & high-end finishes that elevate every space. Step inside to a grand foyer with a dramatic spiral staircase & continue into the open living spaces adorned with beamed ceilings, a striking stone fireplace, and 8-foot knotty alder doors. The chef’s kitchen is a true showpiece, appointed with Viking appliances, double ovens, quartz countertops, pot filler, wine fridge, coffee/beverage station, wet bar, & a massive island designed for gathering. The main floor also offers a private office w/ French doors & patio access, an ensuite guest bedroom, & expansive decks/patios- perfect for entertaining against a serene backdrop.
Upstairs, the primary suite is a retreat of its own with breathtaking views, a spa-inspired bath, and generous walk-in closet. Secondary bedrooms are thoughtfully designed with en suites & luxurious finishes. The remodeled w/o bsmt—boasting over $140K in updates—lives like a private entertainment level with a full bar/kitchenette, wine cellar, gym, family & game rooms, fireplace, & a guest suite. Dual staircases add both function and architectural drama.
This home has been transformed with more than $300K in upgrades, including remodeled kitchen & baths, new carpet and LVP flooring, full interior paint, two new furnaces (2023), updated lighting and fixtures, plantation shutters, motorized blinds, epoxy-coated garage floors, and more. The oversized 3-car garage (nearly 4-car) provides abundant space for vehicles, storage, or hobbies.
From panoramic golf course views to flawless design and finishes, this home offers the ultimate in Colorado luxury living. This is not just a home—it’s a lifestyle.
Contact an agent
Home facts
- Year built:2009
- Listing ID #:2277973
Rooms and interior
- Bedrooms:5
- Total bathrooms:6
- Full bathrooms:4
- Half bathrooms:1
- Living area:6,813 sq. ft.
Heating and cooling
- Cooling:Central Air
- Heating:Forced Air
Structure and exterior
- Roof:Concrete
- Year built:2009
- Building area:6,813 sq. ft.
- Lot area:0.76 Acres
Schools
- High school:Ponderosa
- Middle school:Sagewood
- Elementary school:Northeast
Utilities
- Water:Public
- Sewer:Public Sewer
Finances and disclosures
- Price:$1,995,000
- Price per sq. ft.:$292.82
- Tax amount:$13,498 (2024)
New listings near 5409 Sedona Drive
- New
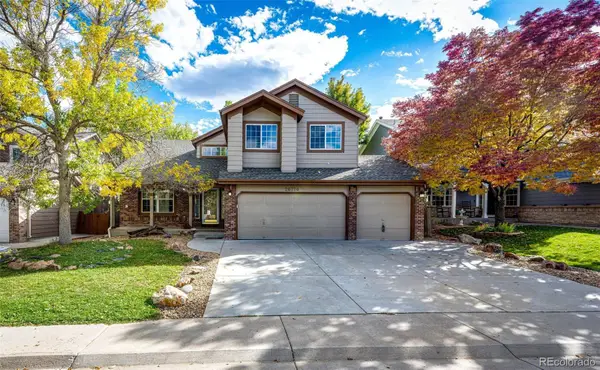 $725,000Active6 beds 4 baths3,199 sq. ft.
$725,000Active6 beds 4 baths3,199 sq. ft.20720 Parker Vista Road, Parker, CO 80138
MLS# 9859964Listed by: BROKERS GUILD REAL ESTATE - Coming Soon
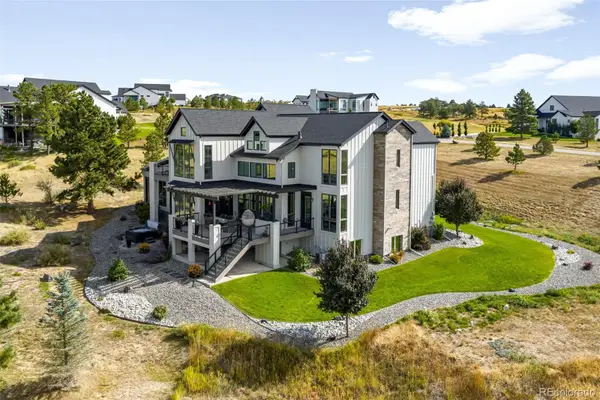 $2,200,000Coming Soon6 beds 6 baths
$2,200,000Coming Soon6 beds 6 baths8203 Merryvale Trail, Parker, CO 80138
MLS# 5947379Listed by: COMPASS - DENVER - Coming SoonOpen Sat, 12:30 to 3pm
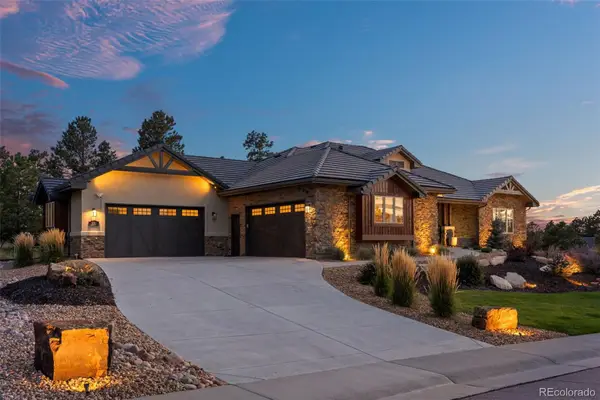 $2,150,000Coming Soon4 beds 6 baths
$2,150,000Coming Soon4 beds 6 baths5612 Ponderosa Drive, Parker, CO 80134
MLS# 6758719Listed by: LIV SOTHEBY'S INTERNATIONAL REALTY - New
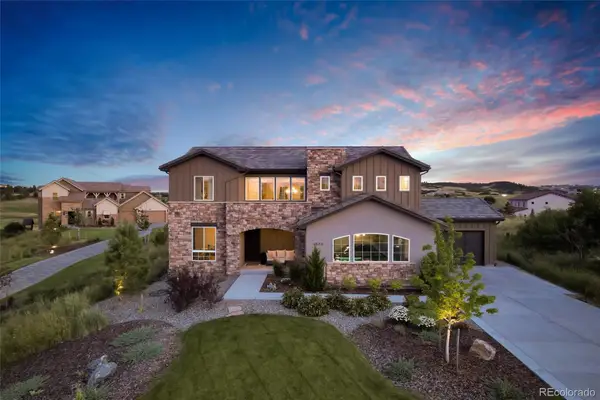 $1,425,000Active5 beds 4 baths4,142 sq. ft.
$1,425,000Active5 beds 4 baths4,142 sq. ft.4880 Crescent Moon Place, Parker, CO 80134
MLS# 3259367Listed by: COLDWELL BANKER REALTY 24 - New
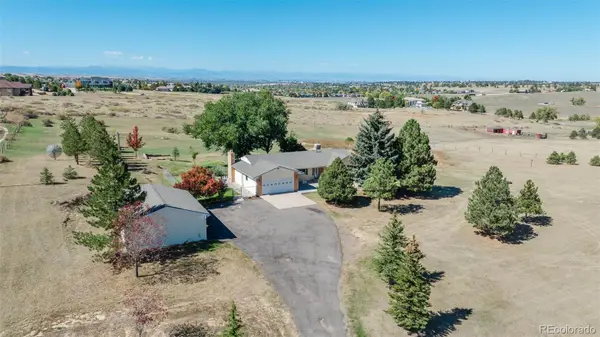 $874,900Active5 beds 3 baths2,923 sq. ft.
$874,900Active5 beds 3 baths2,923 sq. ft.9753 Tomahawk Road, Parker, CO 80138
MLS# 9138872Listed by: RE/MAX ALLIANCE - New
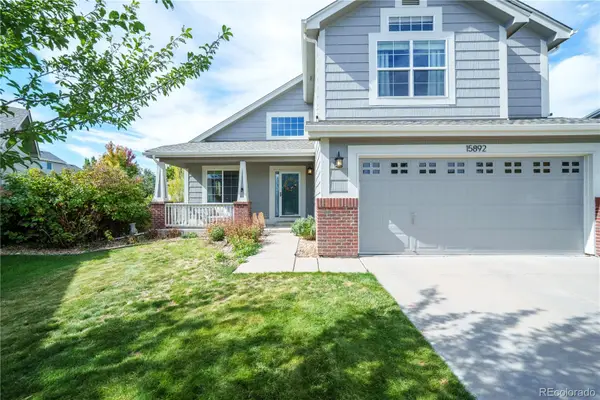 $615,000Active3 beds 3 baths2,827 sq. ft.
$615,000Active3 beds 3 baths2,827 sq. ft.15892 Golden Eye Court, Parker, CO 80134
MLS# 7592733Listed by: VERITY REAL ESTATE - New
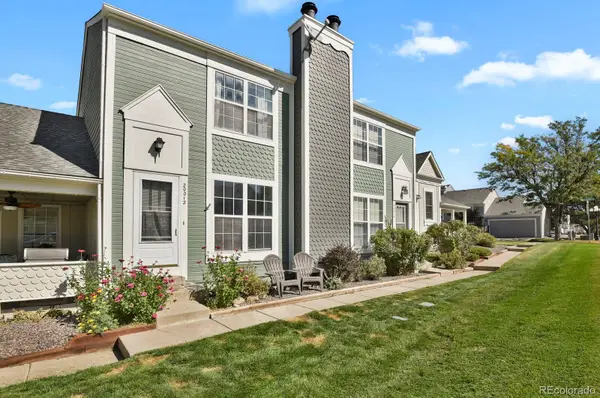 $400,000Active2 beds 2 baths1,980 sq. ft.
$400,000Active2 beds 2 baths1,980 sq. ft.20012 Briarwood Court, Parker, CO 80138
MLS# 7687158Listed by: HOMESMART - Open Sat, 11am to 1pmNew
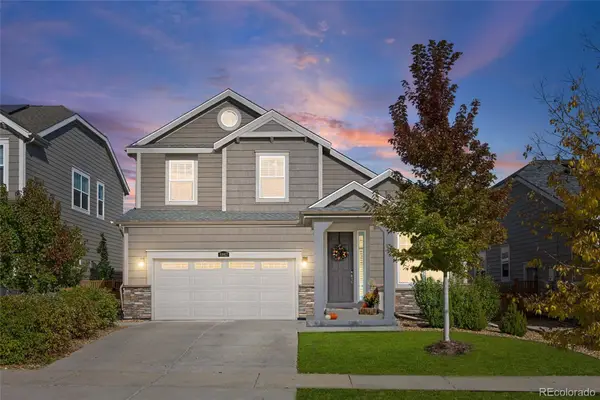 $680,000Active4 beds 3 baths3,302 sq. ft.
$680,000Active4 beds 3 baths3,302 sq. ft.8862 Larch Trail, Parker, CO 80134
MLS# 4850634Listed by: COLDWELL BANKER REALTY 24 - Coming Soon
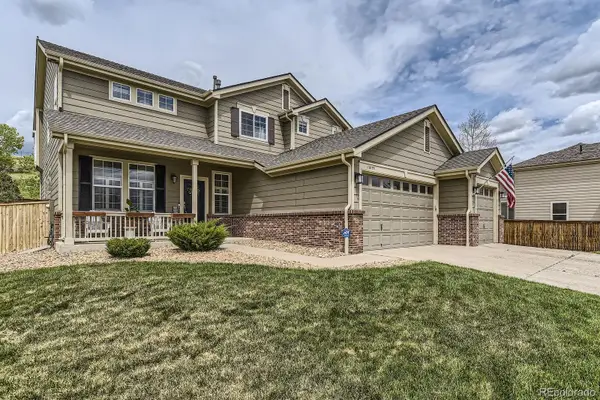 $795,000Coming Soon4 beds 4 baths
$795,000Coming Soon4 beds 4 baths11895 Hitching Post Court, Parker, CO 80134
MLS# 4735304Listed by: RE/MAX PROFESSIONALS - New
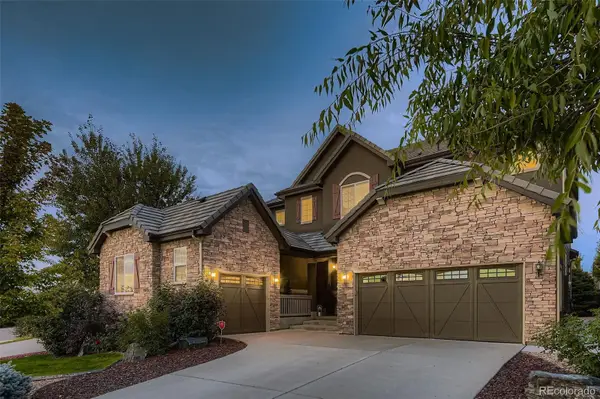 $1,175,000Active6 beds 6 baths5,521 sq. ft.
$1,175,000Active6 beds 6 baths5,521 sq. ft.10080 Glenayre Lane, Parker, CO 80134
MLS# 8869373Listed by: COMPASS - DENVER
