5424 Hacienda Place, Parker, CO 80134
Local realty services provided by:Better Homes and Gardens Real Estate Kenney & Company
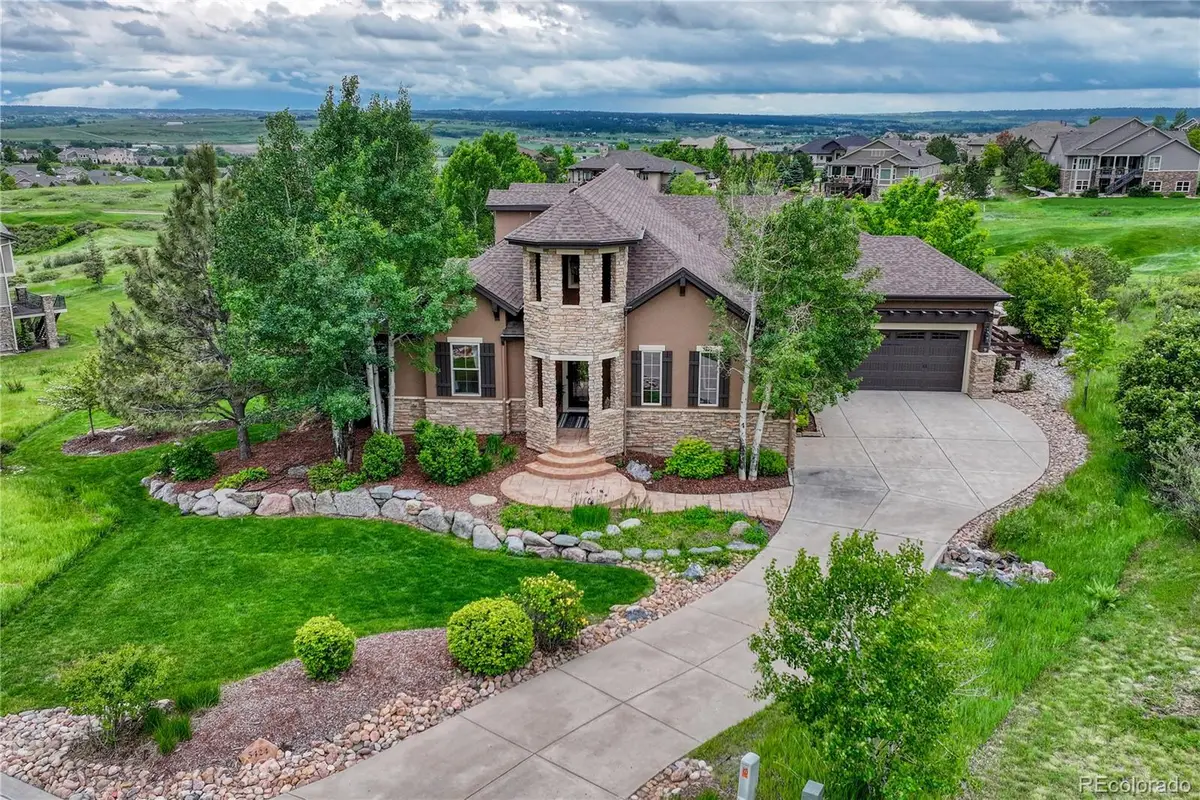
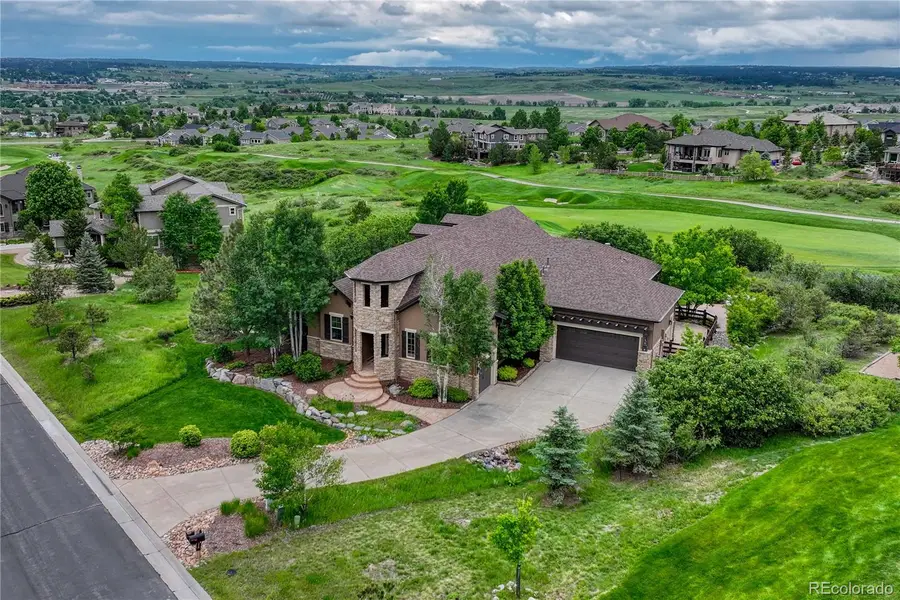

Listed by:jim garciaJimGarcia100@gmail.com,720-385-4497
Office:re/max professionals
MLS#:8835436
Source:ML
Price summary
- Price:$1,399,000
- Price per sq. ft.:$237.6
- Monthly HOA dues:$35.33
About this home
Impressive custom finishes on the 12th fairway at Pradera. Located on a quiet cul de sac road. The entire upper level is a private executive office suite with panoramic golf course & mountain views. Gourmet kitchen includes Taj Mahal Quartzite slab counters, impressive curved kitchen island, double oven, gas cook top, & Butler's pantry. Living room has large picture windows providing lots of natural lighting, fireplace with a floor to ceiling stone surround, & real cherry hardwoods. Main level primary suite is spacious with a coffee bar, coffered ceiling, great views, 5 piece bathroom, deep soaking tub, 2 walk-in closets, & 2 vanities. Main level includes a formal dining area, 2nd entertainment area, 2 bedrooms, and 2 additional full bathrooms. There is a walk out to the outdoor living space-large deck, pergola, outdoor kitchen, & 2 additional sitting areas. Basement is equally impressive with a wide open entertainment great room, wet bar, 2 bedrooms, full bathroom, and walks out to the secluded hot tub area. This golf community includes baseball/soccer fields, basketball court, and a playground.
Contact an agent
Home facts
- Year built:2005
- Listing Id #:8835436
Rooms and interior
- Bedrooms:6
- Total bathrooms:5
- Full bathrooms:5
- Living area:5,888 sq. ft.
Heating and cooling
- Cooling:Central Air
- Heating:Forced Air, Natural Gas
Structure and exterior
- Roof:Composition
- Year built:2005
- Building area:5,888 sq. ft.
- Lot area:0.64 Acres
Schools
- High school:Ponderosa
- Middle school:Sagewood
- Elementary school:Northeast
Utilities
- Water:Public
- Sewer:Public Sewer
Finances and disclosures
- Price:$1,399,000
- Price per sq. ft.:$237.6
- Tax amount:$9,945 (2024)
New listings near 5424 Hacienda Place
- New
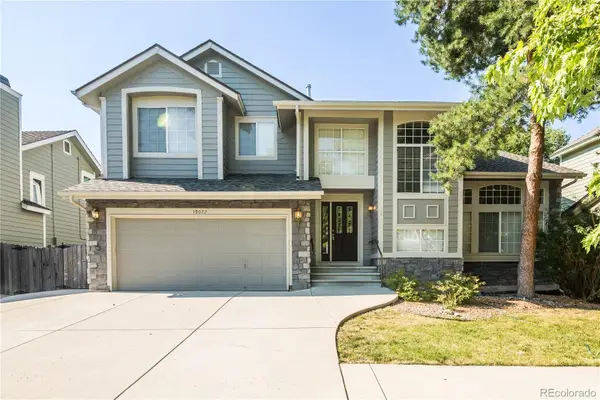 $599,973Active5 beds 4 baths3,457 sq. ft.
$599,973Active5 beds 4 baths3,457 sq. ft.19072 E Clear Creek Drive, Parker, CO 80134
MLS# 3973808Listed by: BUY-OUT COMPANY REALTY, LLC - New
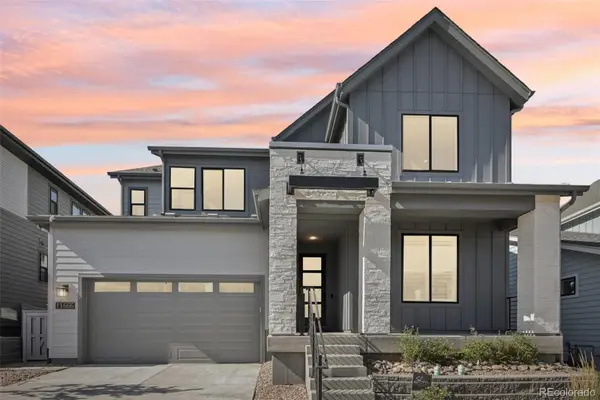 $1,545,000Active6 beds 6 baths5,521 sq. ft.
$1,545,000Active6 beds 6 baths5,521 sq. ft.11666 Poetry Place, Parker, CO 80134
MLS# 5848619Listed by: RE/MAX PROFESSIONALS - Coming Soon
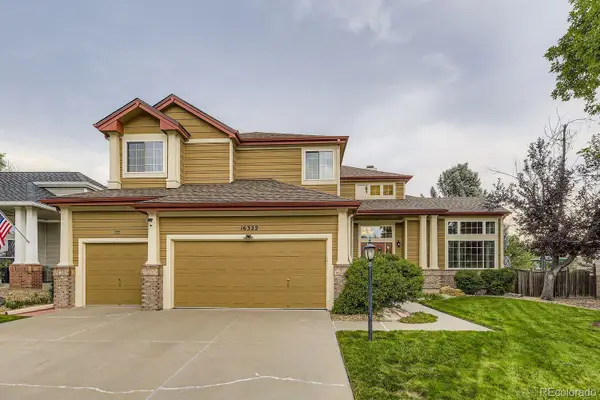 $839,900Coming Soon4 beds 3 baths
$839,900Coming Soon4 beds 3 baths16322 Parkside Drive, Parker, CO 80134
MLS# 6365822Listed by: VALUEPOINTE REALTY - New
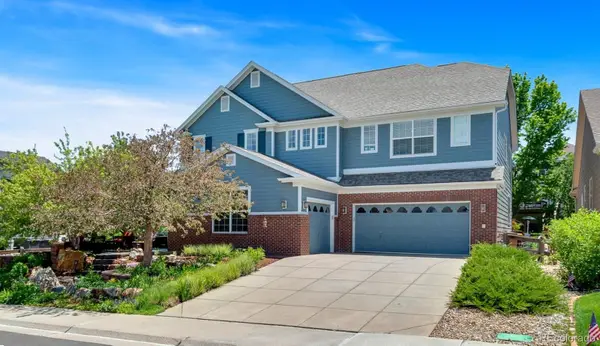 $739,000Active5 beds 5 baths4,264 sq. ft.
$739,000Active5 beds 5 baths4,264 sq. ft.23570 E Holly Hills Way, Parker, CO 80138
MLS# 2412914Listed by: YELLOW DOG GROUP REAL ESTATE - Open Sun, 11am to 1pmNew
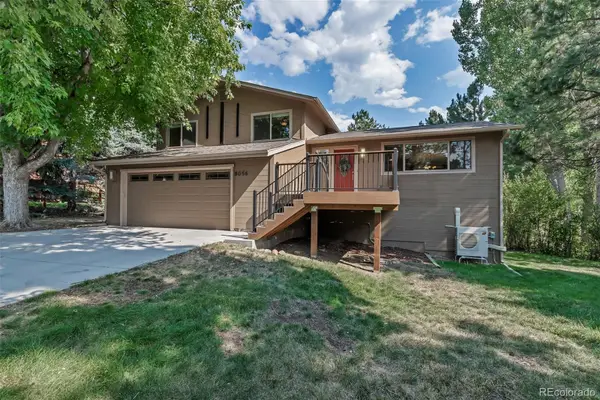 $775,000Active4 beds 4 baths2,426 sq. ft.
$775,000Active4 beds 4 baths2,426 sq. ft.8056 Windwood Way, Parker, CO 80134
MLS# 6213489Listed by: KELLER WILLIAMS REAL ESTATE LLC - Coming Soon
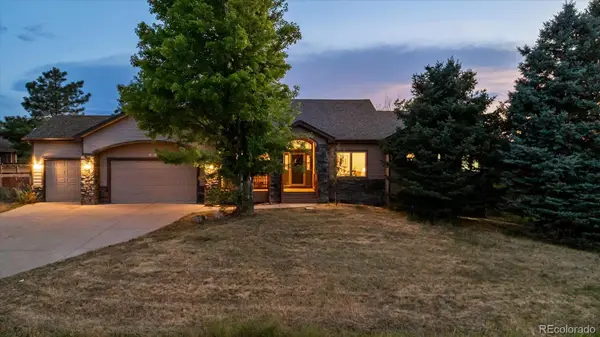 $800,000Coming Soon4 beds 3 baths
$800,000Coming Soon4 beds 3 baths6713 Hillside Way, Parker, CO 80134
MLS# 7547172Listed by: KELLER WILLIAMS DTC - Open Sat, 12 to 2pmNew
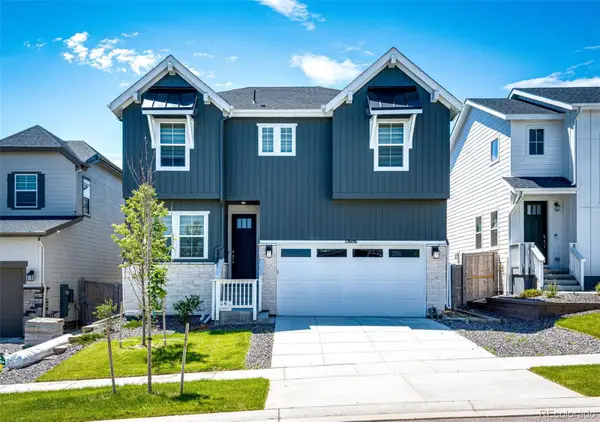 $794,500Active4 beds 3 baths4,121 sq. ft.
$794,500Active4 beds 3 baths4,121 sq. ft.17606 Dandy Brush Drive, Parker, CO 80134
MLS# 5503740Listed by: BERKSHIRE HATHAWAY HOMESERVICES ROCKY MOUNTAIN, REALTORS - New
 $899,900Active5 beds 5 baths4,631 sq. ft.
$899,900Active5 beds 5 baths4,631 sq. ft.7177 Windwood Way, Parker, CO 80134
MLS# 8463880Listed by: KEY REAL ESTATE GROUP LLC - New
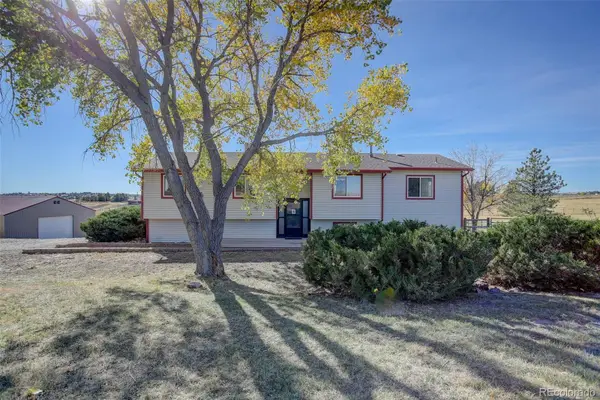 $795,000Active3 beds 3 baths2,425 sq. ft.
$795,000Active3 beds 3 baths2,425 sq. ft.1280 Stockholm Way, Parker, CO 80138
MLS# 1504016Listed by: COLDWELL BANKER REALTY 18 - Coming Soon
 $799,000Coming Soon4 beds 3 baths
$799,000Coming Soon4 beds 3 baths17867 Herrera Drive, Parker, CO 80134
MLS# IR1041402Listed by: WK REAL ESTATE
