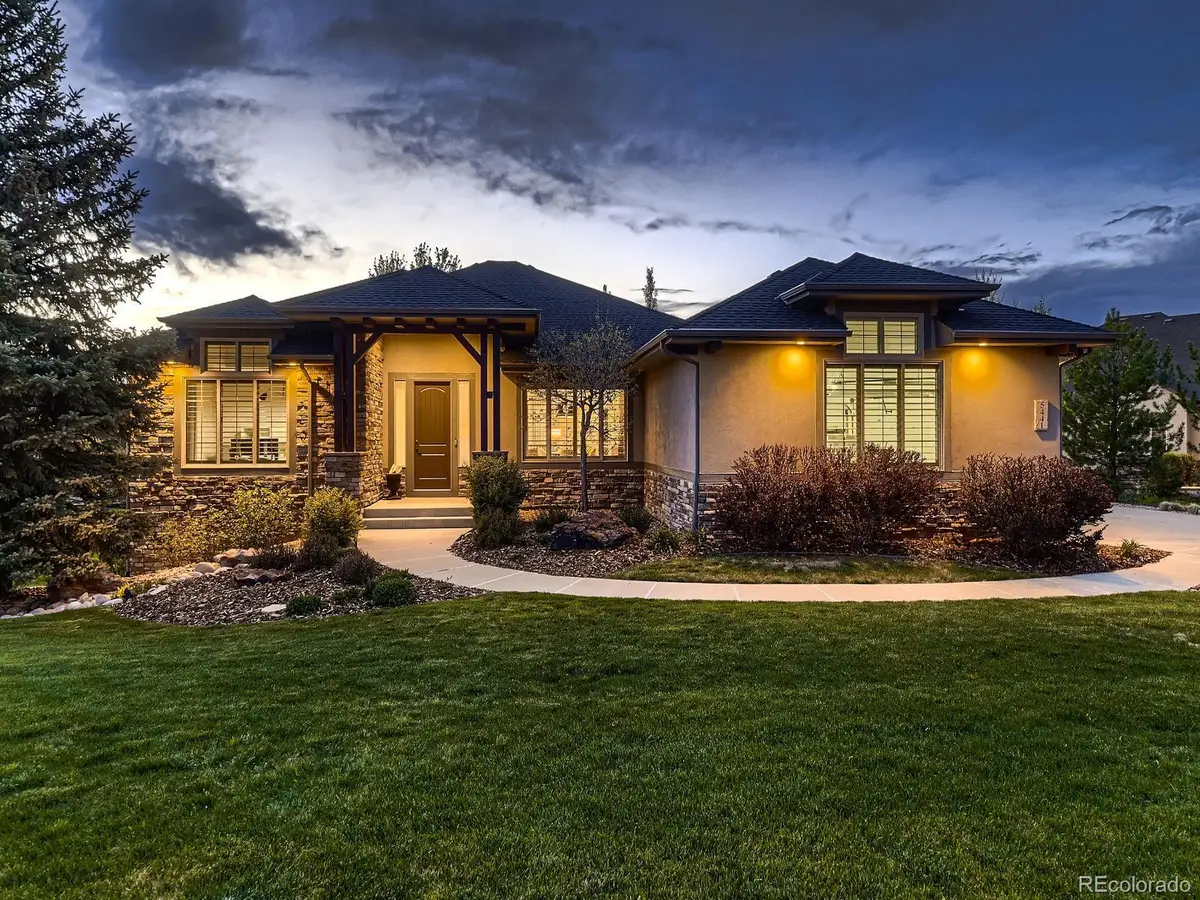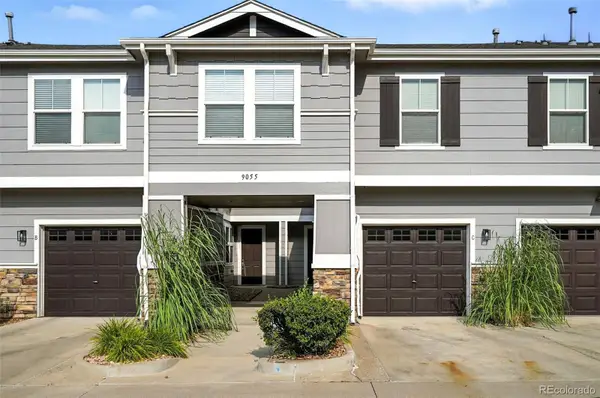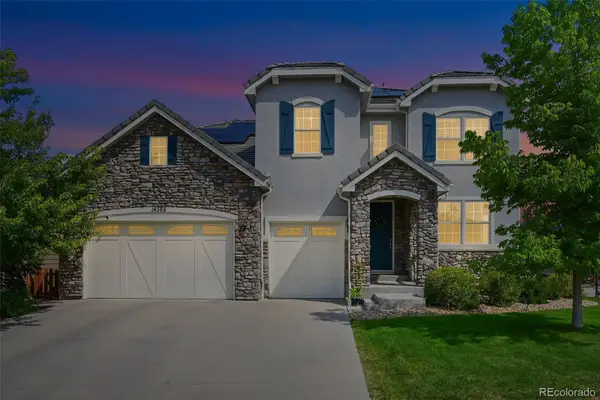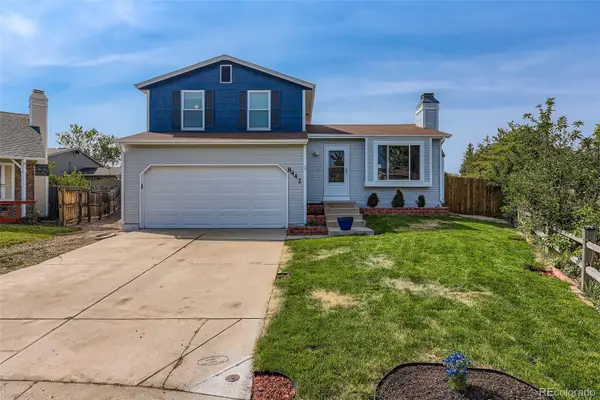5441 Twilight Way, Parker, CO 80134
Local realty services provided by:Better Homes and Gardens Real Estate Kenney & Company



5441 Twilight Way,Parker, CO 80134
$1,535,000
- 4 Beds
- 4 Baths
- 4,467 sq. ft.
- Single family
- Active
Listed by:anthony leeanthony@anthonyjlee.com,941-356-9123
Office:zap homes
MLS#:3013784
Source:ML
Price summary
- Price:$1,535,000
- Price per sq. ft.:$343.63
- Monthly HOA dues:$35.33
About this home
Luxury living at its finest in the prestigious Pradera Golf Club community! This stunning ranch-style masterpiece was completely redesigned in 2019 by the award-winning Studio-Thomas and has just received even more premium upgrades, making it truly move-in ready. The modern aesthetic is showcased in every corner—from the custom white oak VOGO cabinetry to the sleek quartz countertops, Kohler sinks, Brizo hardware, and elegant plantation shutters.
Now featuring a brand-new roof, finished garage with epoxy floors, textured and painted walls, and built-in storage, this home offers convenience and style inside and out. Step into luxury with upgraded high-end Karsten carpet throughout, with extra rolls stored in the basement. The primary suite has been further elevated with a luxury automatic toilet, new matching cabinetry in both the primary bedroom and laundry room, perfectly complementing the kitchen’s upscale finishes.
Enjoy the light-filled, open-concept design with new light fixtures throughout, standalone soaking tub, and high-end Toto toilets. This home includes a great room upstairs and family room downstairs (upstairs and walkout level) offering space for everyone—perfect for families, guests, or multi-generational living. One of the three lower-level bedrooms features an en-suite bath.
Outside, enjoy the beautifully landscaped private lot with a covered, elevated deck ideal for entertaining, relaxing, or savoring your morning coffee. The fire pit patio provides another great gathering space. All of this is set on a quiet cul-de-sac just moments from Pradera Golf Club, with quick access to I-25, C-470, DTC, DIA, hospitals, top schools, dining, and shopping.
This is a rare opportunity to own a home of this caliber—nearly every inch has been updated or replaced, from the drywall in. You won’t find another like it unless you build new. Come experience the modern luxury, craftsmanship, and livability that set this home apart. Prepare to be amazed.
Contact an agent
Home facts
- Year built:2007
- Listing Id #:3013784
Rooms and interior
- Bedrooms:4
- Total bathrooms:4
- Full bathrooms:3
- Half bathrooms:1
- Living area:4,467 sq. ft.
Heating and cooling
- Cooling:Central Air
- Heating:Forced Air
Structure and exterior
- Roof:Shingle
- Year built:2007
- Building area:4,467 sq. ft.
- Lot area:0.8 Acres
Schools
- High school:Ponderosa
- Middle school:Sagewood
- Elementary school:Mountain View
Utilities
- Water:Public
- Sewer:Public Sewer
Finances and disclosures
- Price:$1,535,000
- Price per sq. ft.:$343.63
- Tax amount:$9,381 (2024)
New listings near 5441 Twilight Way
- Coming Soon
 $750,000Coming Soon5 beds 4 baths
$750,000Coming Soon5 beds 4 baths18236 Shadbury Lane, Parker, CO 80134
MLS# 2815951Listed by: SOUTH DENVER DIGS REALTY - New
 $680,000Active4 beds 3 baths3,882 sq. ft.
$680,000Active4 beds 3 baths3,882 sq. ft.18984 E Oak Creek Way, Parker, CO 80134
MLS# 9841507Listed by: RE/MAX ALLIANCE - Coming Soon
 $1,295,000Coming Soon5 beds 5 baths
$1,295,000Coming Soon5 beds 5 baths11656 Pine Canyon Drive, Parker, CO 80138
MLS# 9774256Listed by: YOUR CASTLE REAL ESTATE INC - Coming SoonOpen Sat, 10am to 1pm
 $675,000Coming Soon4 beds 4 baths
$675,000Coming Soon4 beds 4 baths12768 Buckhorn Creek Street, Parker, CO 80134
MLS# 1524860Listed by: HOMESMART  $1,275,000Pending5 beds 4 baths4,799 sq. ft.
$1,275,000Pending5 beds 4 baths4,799 sq. ft.4805 Moonshine Ridge Trail, Parker, CO 80134
MLS# 9436270Listed by: REAL BROKER, LLC DBA REAL- New
 $720,000Active4 beds 3 baths2,933 sq. ft.
$720,000Active4 beds 3 baths2,933 sq. ft.21906 Swale Drive, Parker, CO 80138
MLS# 4012279Listed by: EXP REALTY, LLC - New
 $440,000Active3 beds 3 baths1,745 sq. ft.
$440,000Active3 beds 3 baths1,745 sq. ft.9055 Apache Plume Drive #C, Parker, CO 80134
MLS# 2637609Listed by: LOKATION - Open Sat, 11am to 2pmNew
 $1,100,000Active5 beds 5 baths5,337 sq. ft.
$1,100,000Active5 beds 5 baths5,337 sq. ft.14365 Greenfield Drive, Parker, CO 80134
MLS# 3970563Listed by: COLORADO HOME REALTY - Coming Soon
 $1,100,000Coming Soon4 beds 3 baths
$1,100,000Coming Soon4 beds 3 baths11200 Stallion Drive, Parker, CO 80138
MLS# 9846746Listed by: HOMESMART - New
 $505,000Active3 beds 2 baths1,192 sq. ft.
$505,000Active3 beds 2 baths1,192 sq. ft.8442 Blazing Star Place, Parker, CO 80134
MLS# 3832372Listed by: HQ HOMES
