5578 Loma Vista Drive, Parker, CO 80134
Local realty services provided by:Better Homes and Gardens Real Estate Kenney & Company
Listed by: tara simmons, doug simmonsteam@soldbysimmons.com,303-289-7009
Office: berkshire hathaway homeservices colorado, llc. - highlands ranch real estate
MLS#:4261741
Source:ML
Price summary
- Price:$1,149,000
- Price per sq. ft.:$170.58
- Monthly HOA dues:$132
About this home
We’ve just introduced a new year-end price on this impressive Toll Brothers home in Allison Ranch. Spacious design, premium upgrades, a 40’ heated patio, and no rear neighbors; now at a holiday-season value that’s hard to overlook. -- An incredible opportunity at this new price—luxury, space and upgrades rarely available at this level in Allison Ranch. This 2023 Toll Brothers home features over 4,300 finished sq ft with 5 bedrooms, elevated design elements and a layout ideal for modern living. The great room impresses with 16’ stacking doors, abundant natural light and a stacked stone fireplace. The chef’s kitchen offers a 12’ island, quartz counters, soft-close cabinetry, KitchenAid appliances, double oven and 36” cooktop with custom tile to the ceiling. Main level includes a Jr. suite with private bath, den, formal dining and a well-appointed mud room and laundry. Upstairs, the primary suite features a Spa-inspired Bathroom and Custom Closet, paired with three additional bedrooms including an en-suite. Outdoor living shines with a 40’ covered patio equipped with heaters, fans and gas lines, overlooking a professionally landscaped yard with no direct rear neighbors. Three-car garage with EV charger. Allison Ranch amenities include pool, parks, playground, sport courts and nearby Cherry Creek Trail. Exceptional value for a nearly new, highly upgraded Toll Brothers home.
Contact an agent
Home facts
- Year built:2023
- Listing ID #:4261741
Rooms and interior
- Bedrooms:5
- Total bathrooms:5
- Full bathrooms:3
- Half bathrooms:1
- Living area:6,736 sq. ft.
Heating and cooling
- Cooling:Central Air
- Heating:Forced Air
Structure and exterior
- Roof:Composition
- Year built:2023
- Building area:6,736 sq. ft.
- Lot area:0.19 Acres
Schools
- High school:Ponderosa
- Middle school:Sagewood
- Elementary school:Northeast
Utilities
- Water:Public
- Sewer:Public Sewer
Finances and disclosures
- Price:$1,149,000
- Price per sq. ft.:$170.58
- Tax amount:$10,461 (2024)
New listings near 5578 Loma Vista Drive
- New
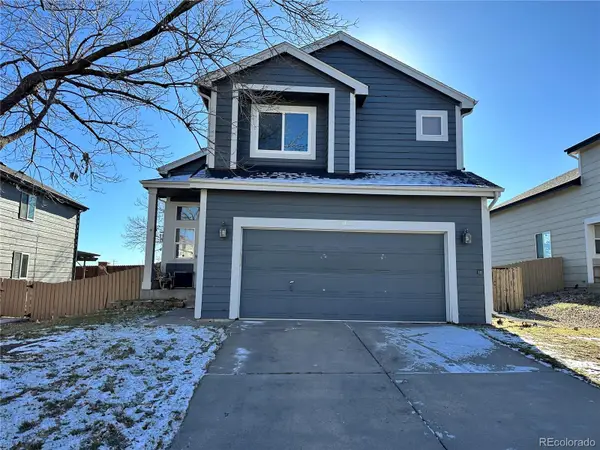 $530,000Active3 beds 3 baths2,632 sq. ft.
$530,000Active3 beds 3 baths2,632 sq. ft.17030 Foxton Drive, Parker, CO 80134
MLS# 3782400Listed by: EXP REALTY, LLC - New
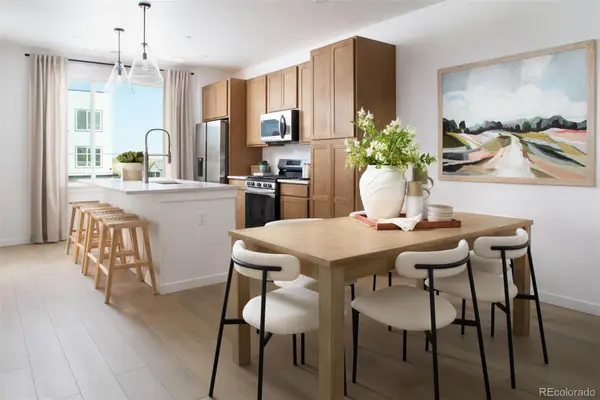 $562,490Active2 beds 3 baths1,297 sq. ft.
$562,490Active2 beds 3 baths1,297 sq. ft.11953 Soprano Trail, Lone Tree, CO 80134
MLS# 7536250Listed by: KELLER WILLIAMS ACTION REALTY LLC - New
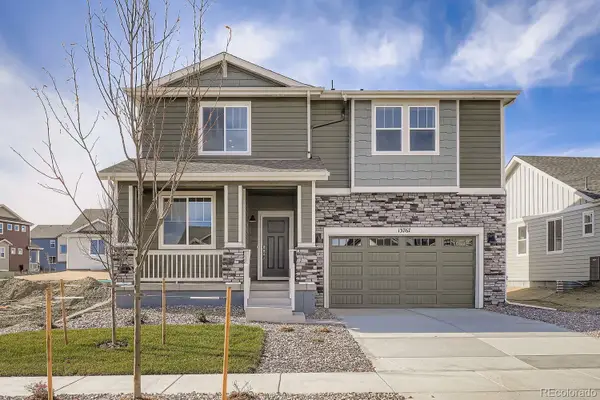 $719,990Active4 beds 3 baths3,449 sq. ft.
$719,990Active4 beds 3 baths3,449 sq. ft.13767 Daffodil Way, Parker, CO 80134
MLS# 1635565Listed by: DFH COLORADO REALTY LLC - Coming Soon
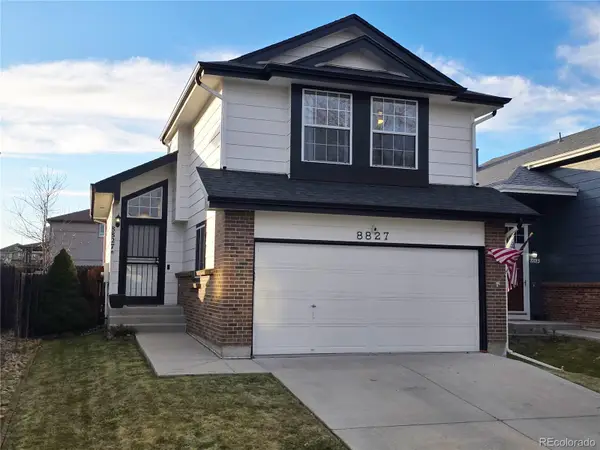 $475,000Coming Soon3 beds 2 baths
$475,000Coming Soon3 beds 2 baths8827 Cloverleaf Circle, Parker, CO 80134
MLS# 8755023Listed by: CENTURY 21 ALTITUDE REAL ESTATE, LLC - New
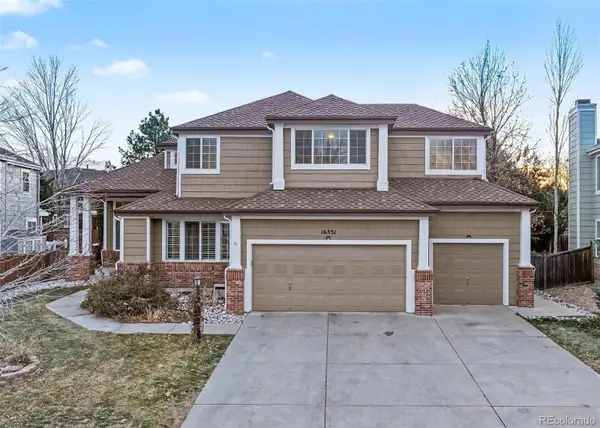 $749,900Active4 beds 4 baths3,588 sq. ft.
$749,900Active4 beds 4 baths3,588 sq. ft.16351 Parkside Drive, Parker, CO 80134
MLS# 1673190Listed by: ORCHARD BROKERAGE LLC - New
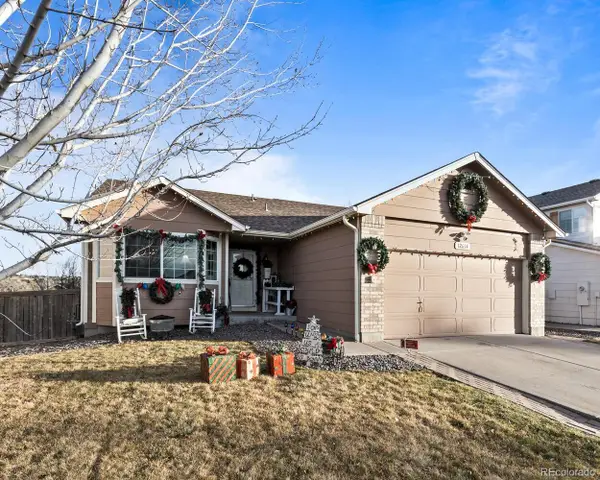 $659,950Active5 beds 3 baths3,374 sq. ft.
$659,950Active5 beds 3 baths3,374 sq. ft.12614 Prince Creek Drive, Parker, CO 80134
MLS# 5657077Listed by: ROCKY MOUNTAIN R.E. ADVISORS - New
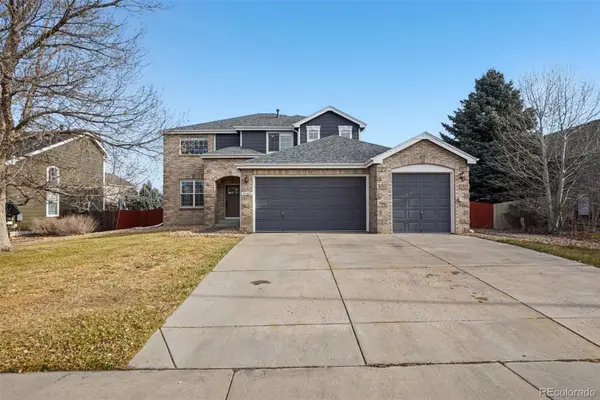 $749,900Active5 beds 4 baths4,127 sq. ft.
$749,900Active5 beds 4 baths4,127 sq. ft.9482 S Alyssum Way, Parker, CO 80134
MLS# 3024570Listed by: REAL BROKER, LLC DBA REAL - New
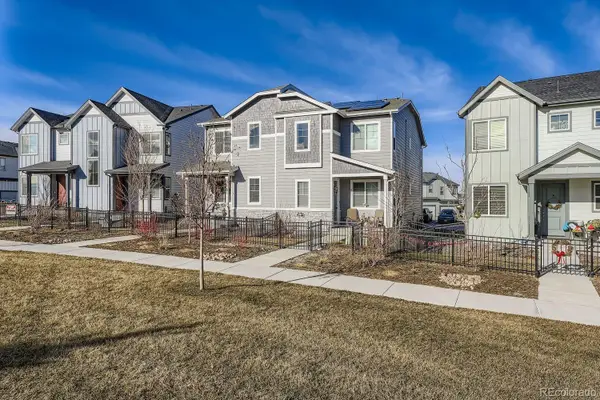 $490,000Active3 beds 3 baths1,458 sq. ft.
$490,000Active3 beds 3 baths1,458 sq. ft.18071 French Creek Avenue, Parker, CO 80134
MLS# 8455159Listed by: EXP REALTY, LLC - New
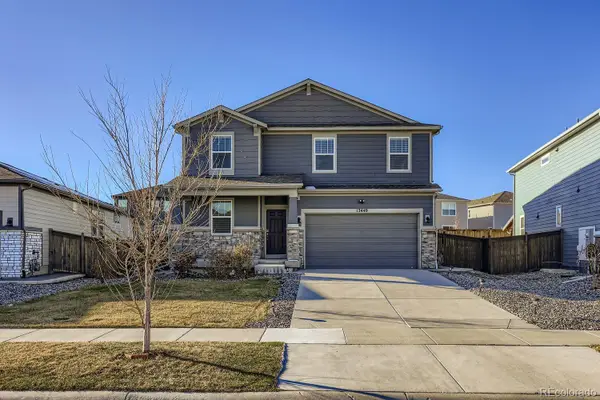 $620,000Active3 beds 3 baths3,333 sq. ft.
$620,000Active3 beds 3 baths3,333 sq. ft.13449 Waterthrush Street, Parker, CO 80134
MLS# 9980578Listed by: HOMESMART REALTY - New
 $585,000Active4 beds 3 baths2,518 sq. ft.
$585,000Active4 beds 3 baths2,518 sq. ft.6432 Old Divide Trail, Parker, CO 80134
MLS# 9274838Listed by: HIGHLAND PROPERTIES
