5600 Heritage Oak Drive, Parker, CO 80134
Local realty services provided by:Better Homes and Gardens Real Estate Kenney & Company
5600 Heritage Oak Drive,Parker, CO 80134
$1,500,000
- 5 Beds
- 4 Baths
- 6,414 sq. ft.
- Single family
- Active
Listed by:kelly steron303-949-4913
Office:compass - denver
MLS#:7521201
Source:ML
Price summary
- Price:$1,500,000
- Price per sq. ft.:$233.86
- Monthly HOA dues:$50
About this home
Welcome to the former Holbrook Model by Richmond American Homes, located in the highly desirable Timber’s at the Pinery. Situated on .79 acres filled with mature trees and a private setting, this semi-custom home boasts 5 beds, 3.5 baths, with a main floor primary suite. The home is situated on one of the largest lots in the neighborhood with over 100 mature trees, lushly landscaped offering privacy, surrounded by open space and features a newly constructed outdoor firepit area that seats 6, ideal for entertaining. The interior features custom upgrades throughout, with a main floor living area featuring ceilings with custom wood beams, hand troweled walls and seamless indoor/outdoor living. The open concept family room & kitchen features a breakfast nook and true chef’s kitchen with Wolf appliances, double ovens plus an additional third oven and Sub-Zero refrigerator and dishwasher. A large quartzite center island is the focal point for entertaining. A butler’s pantry with a Sub- Zero wine/beverage refrigerator leads to the dining room that comfortably seats 10 guests. The main floor primary bedroom is designed with coffered ceilings, a spacious custom closet and en-suite bath with modern soaking tub overlooking open space filled with Ponderosa Pines. A study with French doors, mud room, laundry room and two additional bedrooms with an en-suite Jack and Jill bath complete the main level. The lower level offers a large rec area, wet bar with a refrigerator, 2 additional bedrooms with a full bath, and an additional 1,000 sq. ft. storage area. Live the Parker lifestyle with close proximity to downtown Parker and E-470, The Pinery/Pradera Golf Club and Colorado Golf Club and all that Parker has to offer! This home reads like a new construction model, yet is move in ready for its next discerning owner.
Contact an agent
Home facts
- Year built:2018
- Listing ID #:7521201
Rooms and interior
- Bedrooms:5
- Total bathrooms:4
- Full bathrooms:3
- Half bathrooms:1
- Living area:6,414 sq. ft.
Heating and cooling
- Cooling:Central Air
- Heating:Forced Air
Structure and exterior
- Roof:Shingle
- Year built:2018
- Building area:6,414 sq. ft.
- Lot area:0.79 Acres
Schools
- High school:Ponderosa
- Middle school:Sagewood
- Elementary school:Mountain View
Utilities
- Water:Public
- Sewer:Public Sewer
Finances and disclosures
- Price:$1,500,000
- Price per sq. ft.:$233.86
- Tax amount:$11,214 (2023)
New listings near 5600 Heritage Oak Drive
- New
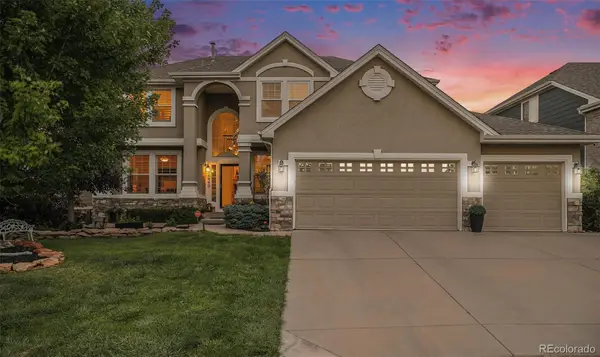 $975,000Active5 beds 3 baths4,603 sq. ft.
$975,000Active5 beds 3 baths4,603 sq. ft.11660 Coeur D Alene Drive, Parker, CO 80138
MLS# 5183411Listed by: CORCORAN PERRY & CO. - Coming SoonOpen Sun, 12am to 3pm
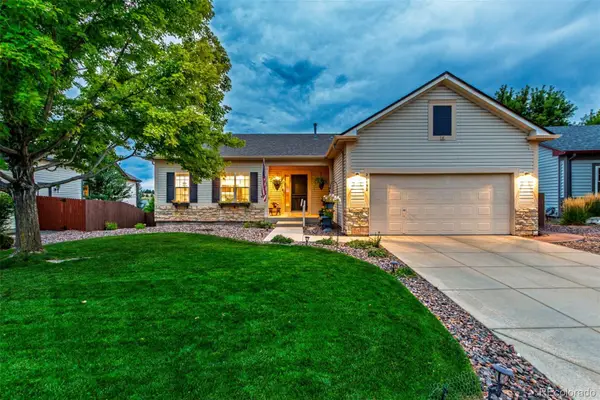 $675,000Coming Soon3 beds 3 baths
$675,000Coming Soon3 beds 3 baths21132 Hawthorne Lane, Parker, CO 80138
MLS# 6400062Listed by: ENGEL & VOLKERS DENVER - Coming Soon
 $689,000Coming Soon5 beds 4 baths
$689,000Coming Soon5 beds 4 baths10056 Carnelian Place, Parker, CO 80134
MLS# 4451951Listed by: KELLER WILLIAMS ACTION REALTY LLC - Coming Soon
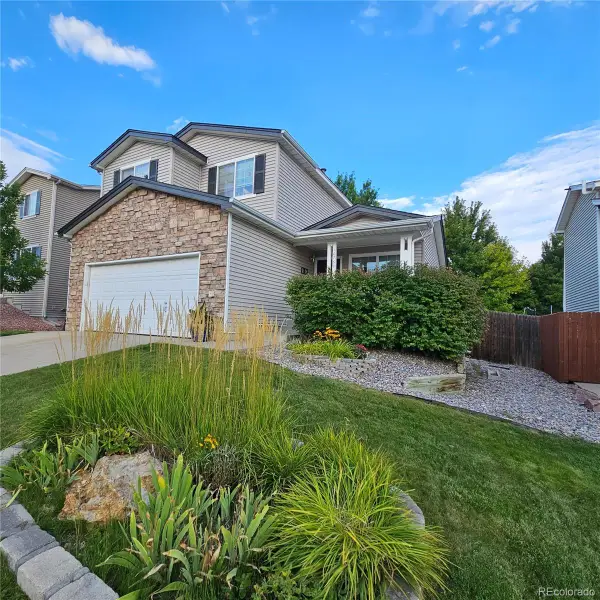 $545,000Coming Soon3 beds 3 baths
$545,000Coming Soon3 beds 3 baths10760 Mount Antero Way, Parker, CO 80138
MLS# 3586989Listed by: YOUR CASTLE REALTY LLC - Coming Soon
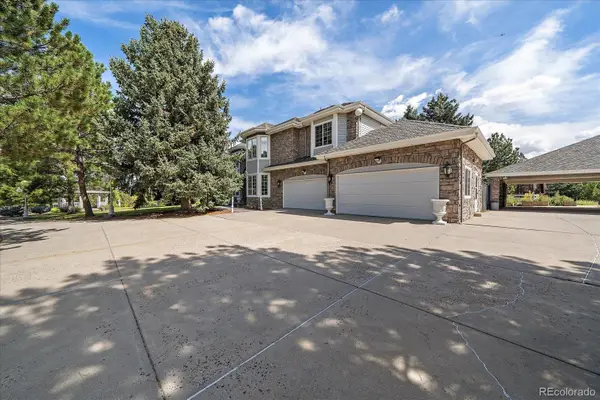 $2,700,000Coming Soon5 beds 6 baths
$2,700,000Coming Soon5 beds 6 baths11421 Random Valley Circle, Parker, CO 80134
MLS# 6078468Listed by: RE/MAX ALLIANCE - Coming Soon
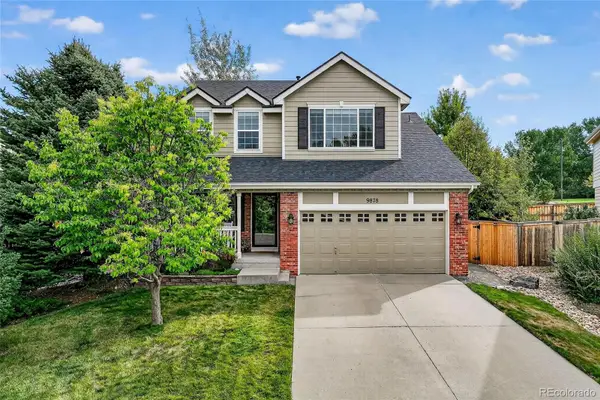 $650,000Coming Soon4 beds 3 baths
$650,000Coming Soon4 beds 3 baths9878 Tourmaline Court, Parker, CO 80134
MLS# 2052569Listed by: RESIDENT REALTY NORTH METRO LLC - New
 $860,000Active4 beds 5 baths3,862 sq. ft.
$860,000Active4 beds 5 baths3,862 sq. ft.11025 Watermark Street, Parker, CO 80134
MLS# IR1043654Listed by: COMPASS-DENVER - New
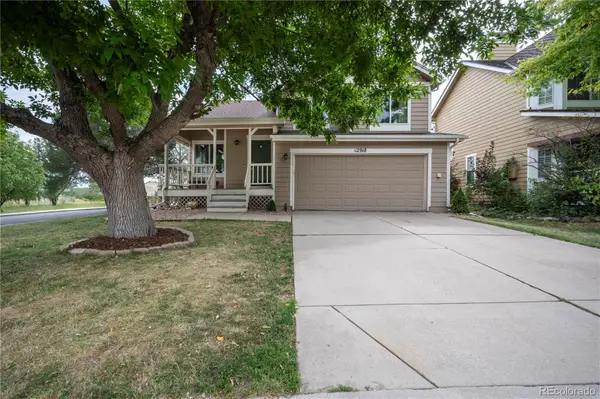 $559,000Active4 beds 4 baths2,290 sq. ft.
$559,000Active4 beds 4 baths2,290 sq. ft.12918 S Molly Court, Parker, CO 80134
MLS# 3268859Listed by: KELLER WILLIAMS TRILOGY - New
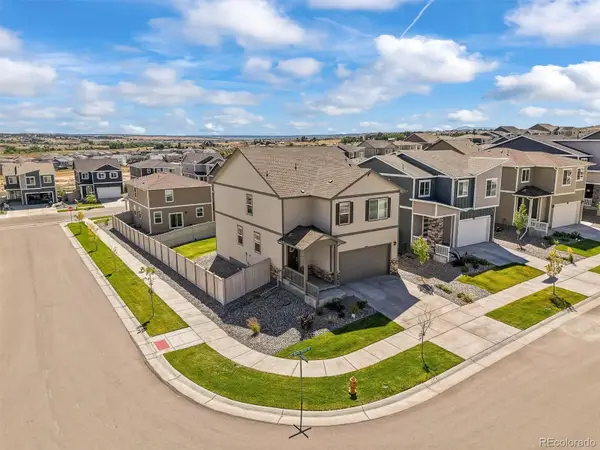 $690,000Active5 beds 4 baths3,086 sq. ft.
$690,000Active5 beds 4 baths3,086 sq. ft.18064 Dandy Brush Drive, Parker, CO 80134
MLS# 5019747Listed by: EXP REALTY, LLC - Coming SoonOpen Sat, 11am to 1pm
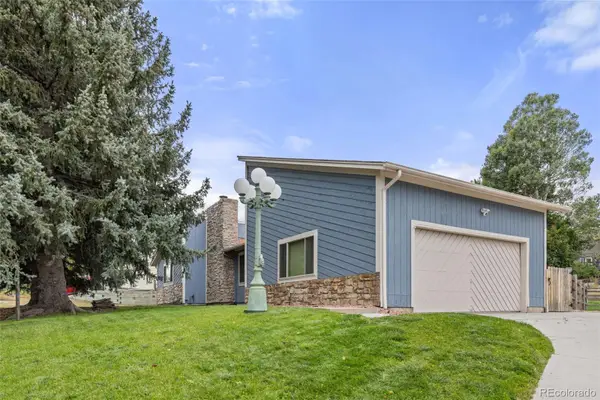 $750,000Coming Soon4 beds 3 baths
$750,000Coming Soon4 beds 3 baths6739 Hillpark Avenue, Parker, CO 80134
MLS# 8762976Listed by: COMPASS - DENVER
