5631 Silver Bluff Court, Parker, CO 80134
Local realty services provided by:Better Homes and Gardens Real Estate Kenney & Company
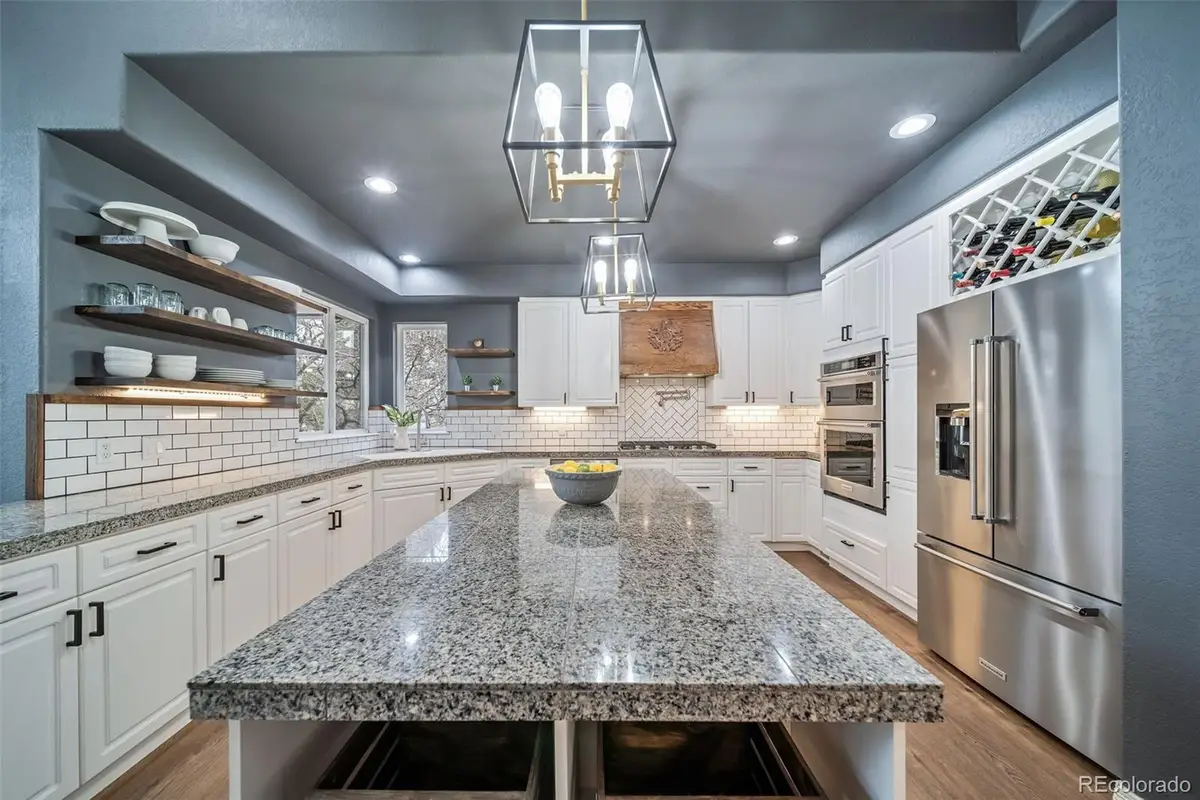
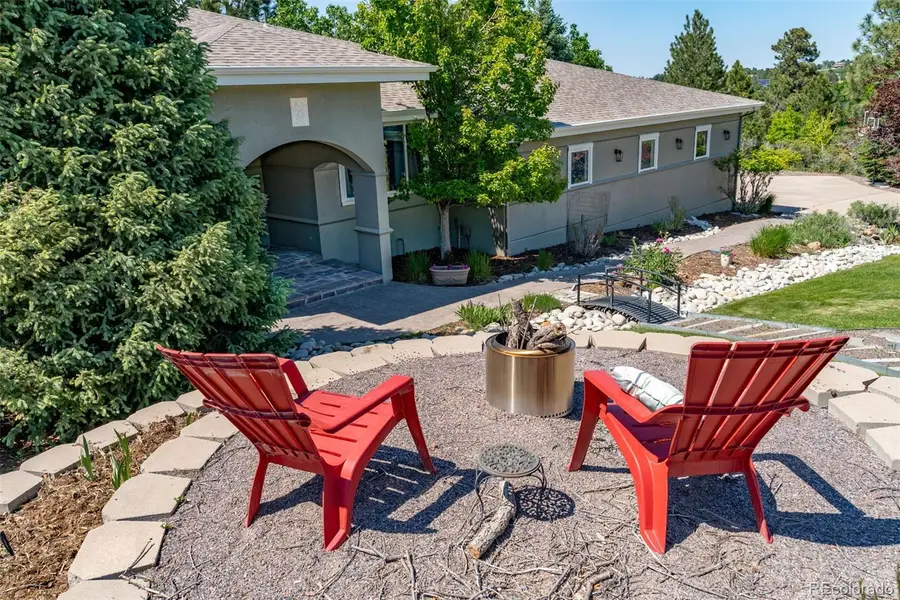

Listed by:dan turnerDan@SouthDenverDigs.com,303-941-0720
Office:south denver digs realty
MLS#:3969230
Source:ML
Price summary
- Price:$1,250,000
- Price per sq. ft.:$252.73
- Monthly HOA dues:$45.83
About this home
Experience Colorado luxury living at its finest at 5631 Silver Bluff Ct in Parker—an exquisite estate nestled on nearly an acre of treed privacy with sweeping mountain and city views. Designed for discerning buyers, this elegant home offers a rare combination of natural beauty, architectural detail, and refined comfort.
Step into a grand open-concept living space where soaring ceilings and a dramatic wall of windows frame tree-lined views of the Rockies and twinkling city lights beyond. The seamless flow between the living, dining, and chef’s kitchen spaces creates a sophisticated yet inviting ambiance, perfect for both everyday living and upscale entertaining. The home has hosted parties for 50+ people with ease.
The home features six spacious bedrooms, including a luxurious primary suite retreat with a spa-inspired bath, complete with an oversized soaking tub, a black marble spa massage shower, and a walk-in closet outfitted with Elfa organization systems. A custom spiral staircase with designer tile toe kicks leads to a walk-out basement, offering ideal space for multigenerational living, private guest quarters, or an elite-level man cave. Don't miss the ballet dance floor.
Step outside to a covered deck with a built-in natural gas line—an entertainer’s dream—and continue to a secluded observation pad, where stargazing under clear Colorado skies becomes a nightly ritual.
Car collectors will appreciate the oversized four-car garage, nearly 1,100 sq ft with a 10-foot door, which provides ample room for luxury vehicles, lifts, RVs, or a high-end workshop.
With more than a hundred mature trees, professionally designed outdoor spaces, and unmatched views, this one-of-a-kind home delivers an exceptional lifestyle in one of Parker’s most exclusive enclaves. A truly rare offering—schedule your private tour today.
Contact an agent
Home facts
- Year built:1996
- Listing Id #:3969230
Rooms and interior
- Bedrooms:6
- Total bathrooms:5
- Full bathrooms:2
- Half bathrooms:1
- Living area:4,946 sq. ft.
Heating and cooling
- Cooling:Central Air
- Heating:Forced Air, Natural Gas
Structure and exterior
- Roof:Shingle
- Year built:1996
- Building area:4,946 sq. ft.
- Lot area:0.96 Acres
Schools
- High school:Ponderosa
- Middle school:Sagewood
- Elementary school:Mountain View
Utilities
- Water:Public
- Sewer:Public Sewer
Finances and disclosures
- Price:$1,250,000
- Price per sq. ft.:$252.73
- Tax amount:$6,613 (2024)
New listings near 5631 Silver Bluff Court
- New
 $694,990Active3 beds 2 baths3,715 sq. ft.
$694,990Active3 beds 2 baths3,715 sq. ft.13780 Honey Hush Trail, Parker, CO 80134
MLS# 3663711Listed by: DFH COLORADO REALTY LLC - New
 $1,095,000Active6 beds 5 baths5,202 sq. ft.
$1,095,000Active6 beds 5 baths5,202 sq. ft.21815 E Idyllwilde Drive, Parker, CO 80138
MLS# 7782611Listed by: COLORADO HOME REALTY - New
 $740,000Active2 beds 2 baths4,712 sq. ft.
$740,000Active2 beds 2 baths4,712 sq. ft.12012 S Allerton Circle, Parker, CO 80138
MLS# 9084724Listed by: COLDWELL BANKER REALTY 24 - Open Sat, 11am to 1pmNew
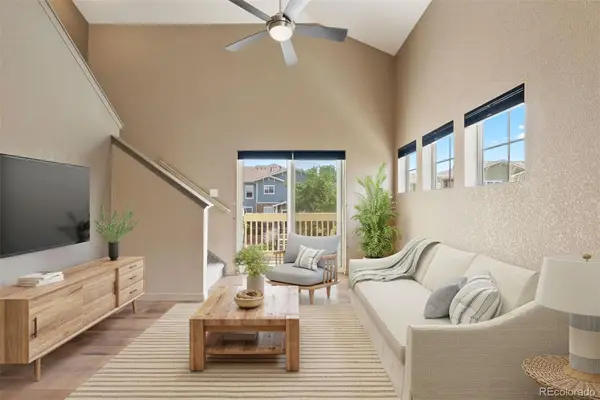 $335,000Active1 beds 1 baths1,069 sq. ft.
$335,000Active1 beds 1 baths1,069 sq. ft.9531 Pearl Circle #203, Parker, CO 80134
MLS# 9439182Listed by: LIV SOTHEBY'S INTERNATIONAL REALTY - New
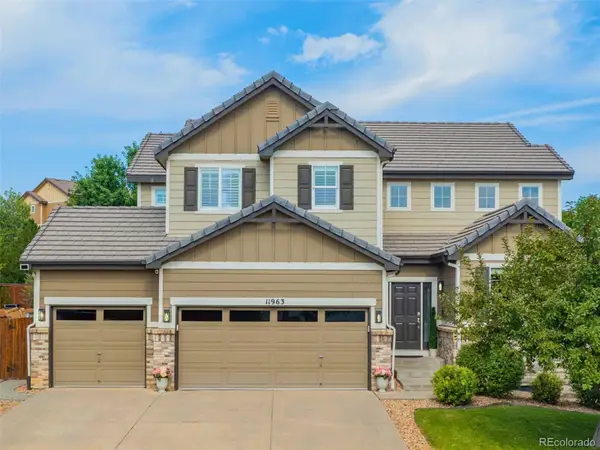 $800,000Active4 beds 4 baths4,336 sq. ft.
$800,000Active4 beds 4 baths4,336 sq. ft.11963 S Black Horn Circle, Parker, CO 80134
MLS# 2561767Listed by: RE/MAX ALLIANCE - Open Sat, 11am to 1pmNew
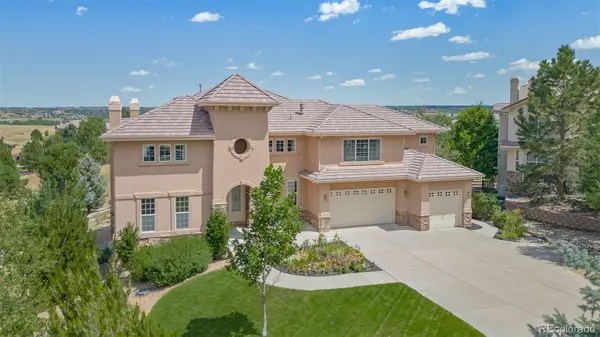 $1,550,000Active6 beds 6 baths7,346 sq. ft.
$1,550,000Active6 beds 6 baths7,346 sq. ft.5672 Vistancia Court, Parker, CO 80134
MLS# 7653530Listed by: KENTWOOD REAL ESTATE DTC, LLC - New
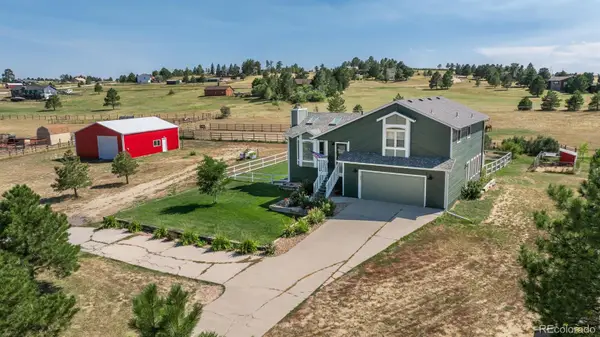 $875,000Active4 beds 3 baths2,833 sq. ft.
$875,000Active4 beds 3 baths2,833 sq. ft.2104 Helen Court, Parker, CO 80138
MLS# 4043234Listed by: LIV SOTHEBY'S INTERNATIONAL REALTY - New
 $629,900Active3 beds 3 baths4,483 sq. ft.
$629,900Active3 beds 3 baths4,483 sq. ft.11343 Bradbury Ranch Drive, Parker, CO 80134
MLS# 5938273Listed by: MB BELLISSIMO HOMES - New
 $389,000Active2 beds 2 baths1,310 sq. ft.
$389,000Active2 beds 2 baths1,310 sq. ft.9370 Las Ramblas Court #R, Parker, CO 80134
MLS# 7188669Listed by: RE/MAX ALLIANCE - New
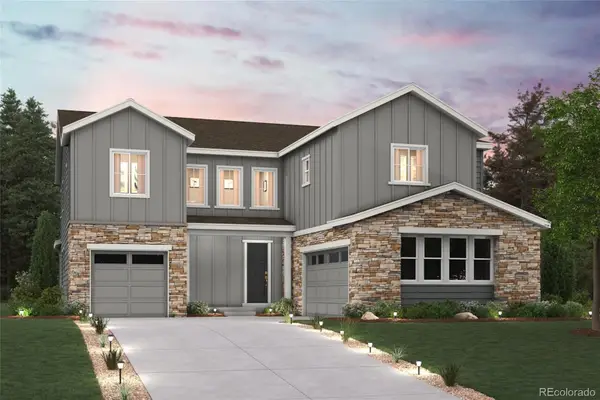 $1,399,990Active5 beds 5 baths5,459 sq. ft.
$1,399,990Active5 beds 5 baths5,459 sq. ft.10700 Hanging Lake Place, Parker, CO 80138
MLS# 6034931Listed by: LANDMARK RESIDENTIAL BROKERAGE
