5796 Powell Road, Parker, CO 80134
Local realty services provided by:Better Homes and Gardens Real Estate Kenney & Company
5796 Powell Road,Parker, CO 80134
$2,150,000
- 4 Beds
- 6 Baths
- 5,671 sq. ft.
- Single family
- Active
Listed by:trent getsch303-420-8800
Office:re/max alliance
MLS#:4263238
Source:ML
Price summary
- Price:$2,150,000
- Price per sq. ft.:$379.12
- Monthly HOA dues:$33.33
About this home
Nestled in the prestigious Timbers at The Pinery community, this brand-new ranch walkout masterpiece by the renowned Summerwood Custom Homes blends mountain contemporary elegance with the finest craftsmanship. Perfectly situated on just over half an acre, this estate offers a rare combination of refined luxury, serene privacy, and timeless architectural design.
A soaring entry welcomes you into a thoughtfully designed open floorplan anchored by a striking great room with beam-accented ceiling and grand custom fireplace featuring exquisite stone and tile detailing. The chef’s kitchen showcases top-tier lighting, premium cabinetry, professional-grade appliances, and an adjoining dining nook that seamlessly connects form and function. The executive study is richly appointed with custom built-in woodwork, providing a warm and inspiring space to work or unwind.
The main-floor primary suite redefines comfort with its private retreat feel, offering direct access to a stunning spa-like bath, oversized closet, and an intelligently designed laundry room conveniently attached. Every detail has been considered for daily ease and elegance. The finished walkout lower level is an entertainer’s dream, featuring three spacious bedrooms—each with its own en suite bath and large walk-in closet—along with a massive game and recreation room complete with a custom wet bar, ample storage, and walkout access to additional living spaces that embrace the natural landscape.
Homeowners enjoy the luxury of surrounding open space and the option to join both The Club at Pradera and The Pinery Country Club, offering 45 holes of championship golf and two first-class clubhouses. Ideally positioned just minutes from downtown Parker and an easy drive to the Denver Tech Center, and to Colorado Springs, this home combines privacy, modern sophistication, and convenience in one truly exceptional address. Act now to secure your opportunity to choose a few final design selections still to be determined
Contact an agent
Home facts
- Year built:2025
- Listing ID #:4263238
Rooms and interior
- Bedrooms:4
- Total bathrooms:6
- Full bathrooms:1
- Half bathrooms:2
- Living area:5,671 sq. ft.
Heating and cooling
- Cooling:Central Air
- Heating:Forced Air, Natural Gas
Structure and exterior
- Roof:Composition
- Year built:2025
- Building area:5,671 sq. ft.
- Lot area:0.54 Acres
Schools
- High school:Ponderosa
- Middle school:Sagewood
- Elementary school:Mountain View
Utilities
- Water:Public
- Sewer:Public Sewer
Finances and disclosures
- Price:$2,150,000
- Price per sq. ft.:$379.12
- Tax amount:$9,749 (2024)
New listings near 5796 Powell Road
- New
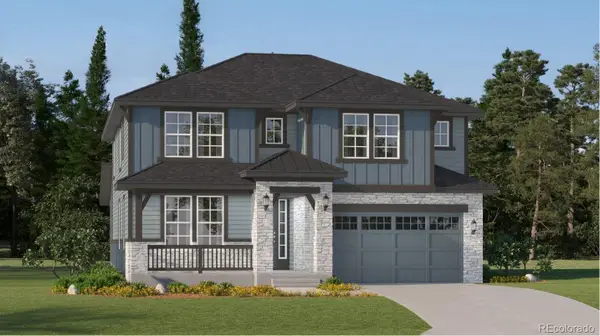 $851,450Active5 beds 5 baths4,507 sq. ft.
$851,450Active5 beds 5 baths4,507 sq. ft.10832 Tundra Top Drive, Parker, CO 80134
MLS# 1877693Listed by: RE/MAX PROFESSIONALS - Open Sat, 11am to 2pmNew
 $585,000Active5 beds 4 baths2,802 sq. ft.
$585,000Active5 beds 4 baths2,802 sq. ft.11626 Masonville Drive, Parker, CO 80134
MLS# 9506840Listed by: OSGOOD TEAM REAL ESTATE - New
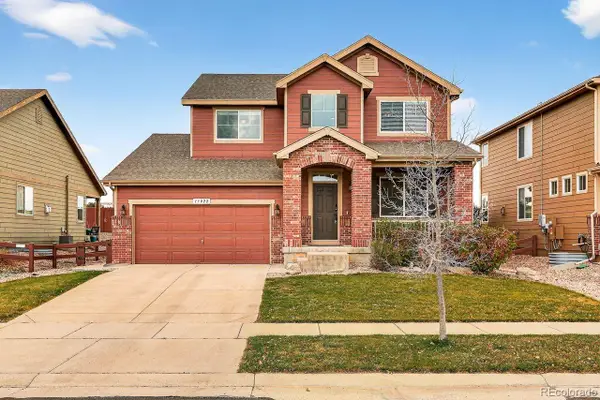 $654,900Active4 beds 4 baths4,001 sq. ft.
$654,900Active4 beds 4 baths4,001 sq. ft.13022 Coffee Tree Street, Parker, CO 80134
MLS# 6504556Listed by: COLDWELL BANKER REALTY 24 - New
 $520,000Active3 beds 3 baths1,866 sq. ft.
$520,000Active3 beds 3 baths1,866 sq. ft.8804 Clover Meadow Lane, Parker, CO 80134
MLS# 9374276Listed by: RE/MAX ALLIANCE - Coming Soon
 $385,000Coming Soon3 beds 2 baths
$385,000Coming Soon3 beds 2 baths9227 Rolling Way #308, Parker, CO 80134
MLS# 8094130Listed by: LPT REALTY - New
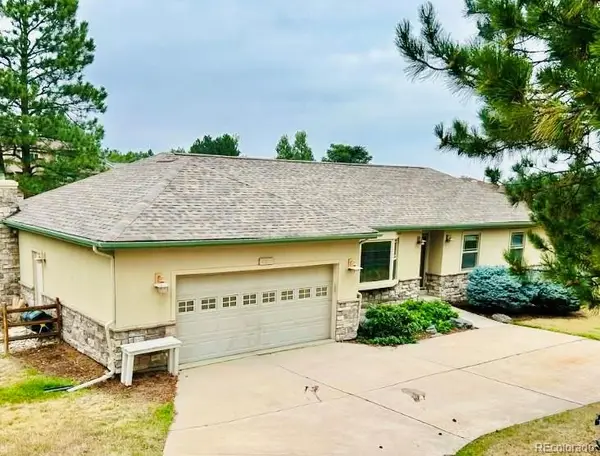 $570,000Active3 beds 3 baths2,950 sq. ft.
$570,000Active3 beds 3 baths2,950 sq. ft.6571 N Windloch Circle, Parker, CO 80134
MLS# 8156360Listed by: THE BLOCK INC - New
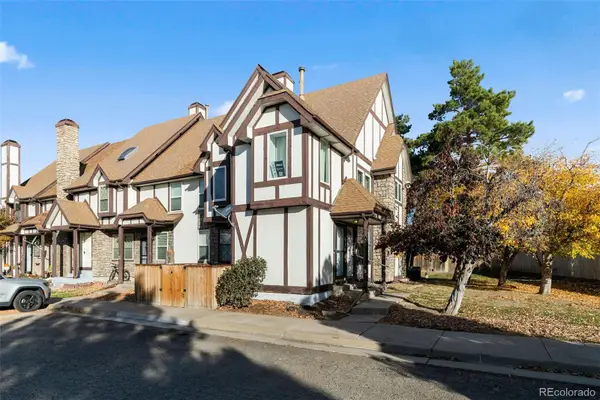 $325,000Active2 beds 1 baths957 sq. ft.
$325,000Active2 beds 1 baths957 sq. ft.8898 Brompton Way, Parker, CO 80134
MLS# 3172253Listed by: REAL BROKER, LLC DBA REAL - New
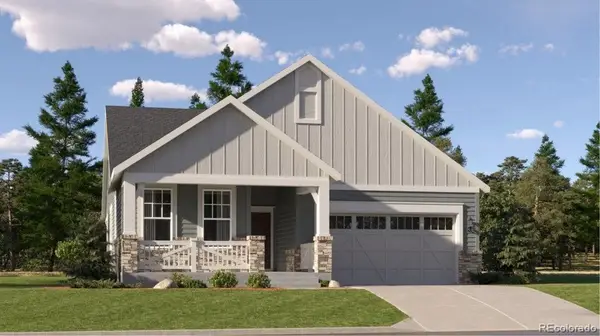 $766,900Active3 beds 2 baths3,808 sq. ft.
$766,900Active3 beds 2 baths3,808 sq. ft.10873 Tundra Top Drive, Parker, CO 80134
MLS# 3842980Listed by: RE/MAX PROFESSIONALS - New
 $710,000Active5 beds 3 baths3,828 sq. ft.
$710,000Active5 beds 3 baths3,828 sq. ft.16382 Maple Rock Court, Parker, CO 80134
MLS# 1825932Listed by: FREEDOM REALTY GROUP LLC
