5839 Hay Market Trail, Parker, CO 80134
Local realty services provided by:Better Homes and Gardens Real Estate Kenney & Company
Listed by:terri rostonTerri@TerritoryHomes.net,303-877-7582
Office:homesmart
MLS#:7953895
Source:ML
Price summary
- Price:$945,000
- Price per sq. ft.:$162.37
- Monthly HOA dues:$125
About this home
Sunday Open House: 2:00 - 4:00 pm
Motivated Sellers! Make an Offer & Save tens of thousands with instant equity!
Special Financing: Up to $20,000 in interest rate buy-down with preferred lender
Certified Turn-Key Home: pre-inspected, 1-yr Home Warranty, roof certified & more
This Stone Creek Ranch 6BR/4 BA 3-car garage, single story ranch-style home showcases 12 ft tall ceilings, an impressive open floor plan, recessed lighting, abundant natural light & LVP flooring . You'll love the great room with floor to ceiling multi-sliding doors that open straight out to a fully landscaped outdoor living space perfect for entertaining, recreation or relaxation. The gourmet kitchen includes a quartz island & countertops, pantry, mosaic tile backsplash, white shaker cabinetry w/crown molding, breakfast bar, stainless appliances w/gas cooktop & double wall ovens. The primary bedroom is a sanctuary of its own, providing a sitting area with gas fireplace for ultimate relaxation! Its barn-door leads to a spa-inspired ensuite, complete oversized rain shower w/dual sinks & walk-in closet. Two additional bedrooms share a stylish Jack & Jill bathroom, making morning routines effortless.
But the true hidden treasure? The exceptional basement - a haven for entertainment and leisure. It's a blank canvas for anything you can imagine! This level suitable for multi-generational living has a spacious recreation/family room with an entertainment bar/2nd kitchen. For added versatility, you also have an open den and a double-door bonus room - both perfect for a 6th bedroom, game room, home gym, theater, or studio. An additional bedroom, full bath and another bonus space complete this lower level. Outside, a backyard oasis awaits! A covered patio with pavers creates a perfect space for alfresco dining, while the lush lawn and dedicated play area with a basketball hoop provide endless enjoyment. What's not to like? See it! Love it! Make an Offer!
Contact an agent
Home facts
- Year built:2021
- Listing ID #:7953895
Rooms and interior
- Bedrooms:6
- Total bathrooms:4
- Full bathrooms:4
- Living area:5,820 sq. ft.
Heating and cooling
- Cooling:Central Air
- Heating:Forced Air
Structure and exterior
- Roof:Composition
- Year built:2021
- Building area:5,820 sq. ft.
- Lot area:0.21 Acres
Schools
- High school:Ponderosa
- Middle school:Sagewood
- Elementary school:Northeast
Utilities
- Water:Public
- Sewer:Public Sewer
Finances and disclosures
- Price:$945,000
- Price per sq. ft.:$162.37
- Tax amount:$7,893 (2024)
New listings near 5839 Hay Market Trail
- New
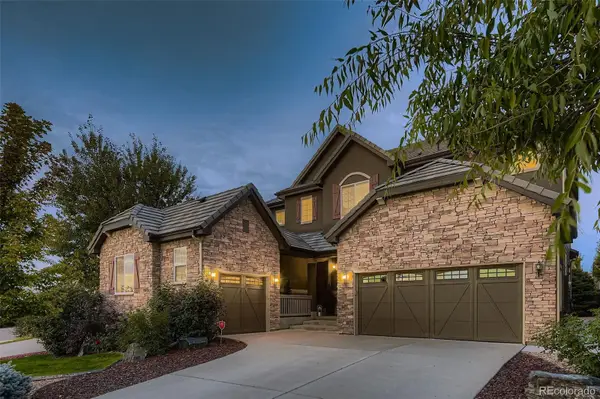 $1,175,000Active6 beds 6 baths5,521 sq. ft.
$1,175,000Active6 beds 6 baths5,521 sq. ft.10080 Glenayre Lane, Parker, CO 80134
MLS# 8869373Listed by: COMPASS - DENVER 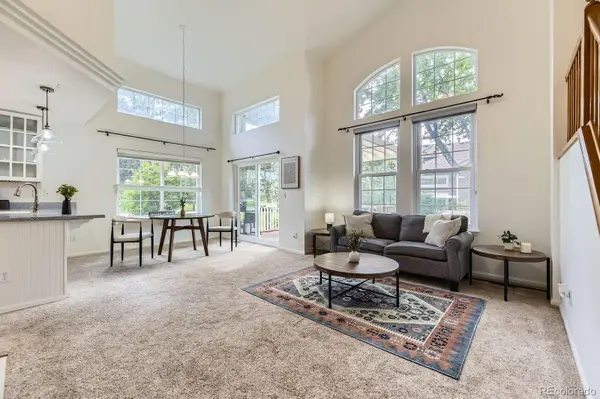 $465,000Pending3 beds 3 baths2,380 sq. ft.
$465,000Pending3 beds 3 baths2,380 sq. ft.19440 E Mann Creek Dr #E, Parker, CO 80134
MLS# 4082030Listed by: CECERE REALTY GROUP LLC- Open Sat, 11am to 2pmNew
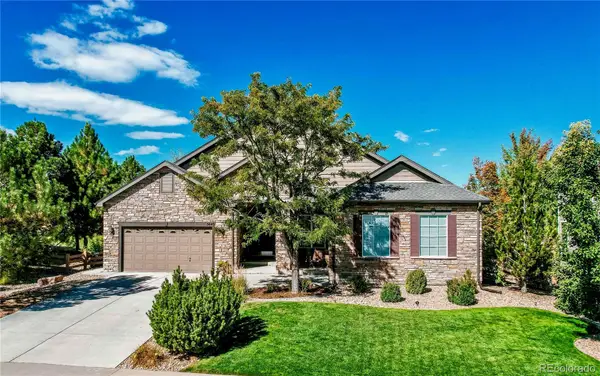 $1,249,000Active4 beds 5 baths6,867 sq. ft.
$1,249,000Active4 beds 5 baths6,867 sq. ft.5440 Spur Cross Trail, Parker, CO 80134
MLS# 5411435Listed by: REALTY ONE GROUP FIVE STAR - New
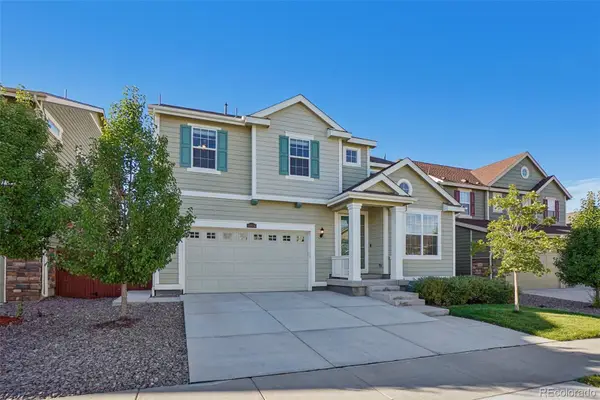 $849,900Active5 beds 5 baths4,374 sq. ft.
$849,900Active5 beds 5 baths4,374 sq. ft.14804 Rotterdam Avenue, Parker, CO 80134
MLS# 8354850Listed by: RE/MAX PROFESSIONALS - New
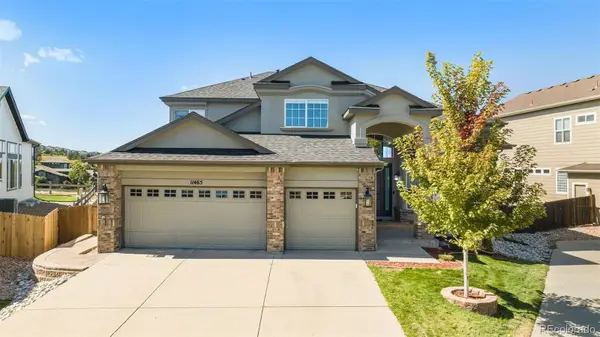 $875,000Active4 beds 4 baths4,362 sq. ft.
$875,000Active4 beds 4 baths4,362 sq. ft.11465 Canterberry Lane, Parker, CO 80138
MLS# 9732711Listed by: LANDMARK RESIDENTIAL BROKERAGE - New
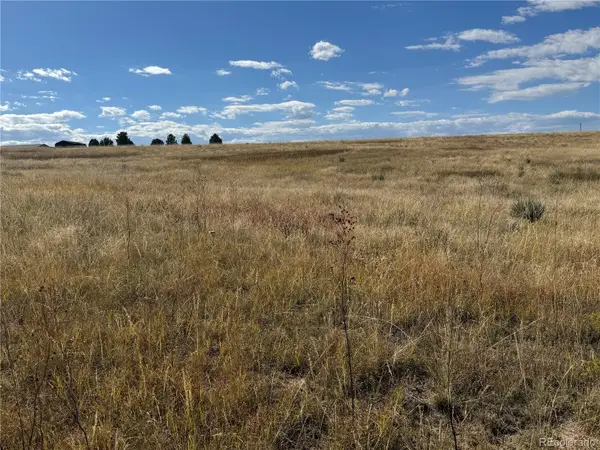 $250,000Active6.62 Acres
$250,000Active6.62 Acres1291 Lisbon Drive, Parker, CO 80138
MLS# 2743815Listed by: REAL BROKER, LLC DBA REAL - New
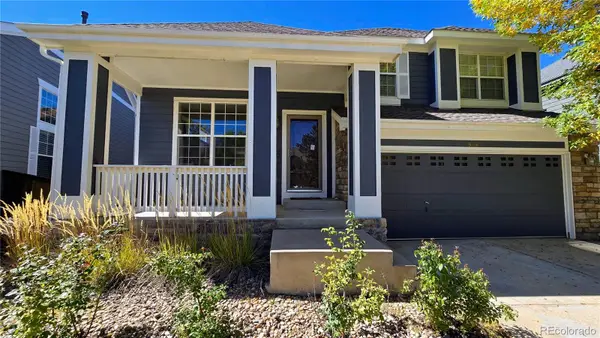 $659,000Active3 beds 3 baths3,192 sq. ft.
$659,000Active3 beds 3 baths3,192 sq. ft.9865 Centre Circle, Parker, CO 80134
MLS# 8234815Listed by: SV REALTY GROUP - Open Sat, 1 to 4pmNew
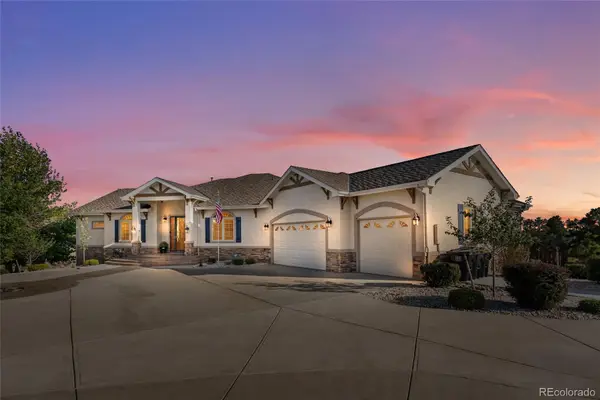 $1,850,000Active4 beds 5 baths6,144 sq. ft.
$1,850,000Active4 beds 5 baths6,144 sq. ft.9050 Mary Clarke Place, Parker, CO 80138
MLS# 9793285Listed by: KELLER WILLIAMS DTC - Open Sat, 11am to 3pmNew
 $1,060,000Active5 beds 6 baths5,611 sq. ft.
$1,060,000Active5 beds 6 baths5,611 sq. ft.6102 Bridle Path Lane, Parker, CO 80134
MLS# 4586062Listed by: KENTWOOD REAL ESTATE DTC, LLC - New
 $599,990Active3 beds 3 baths2,705 sq. ft.
$599,990Active3 beds 3 baths2,705 sq. ft.13867 Deertrack Lane, Parker, CO 80134
MLS# 6820321Listed by: LANDMARK RESIDENTIAL BROKERAGE
