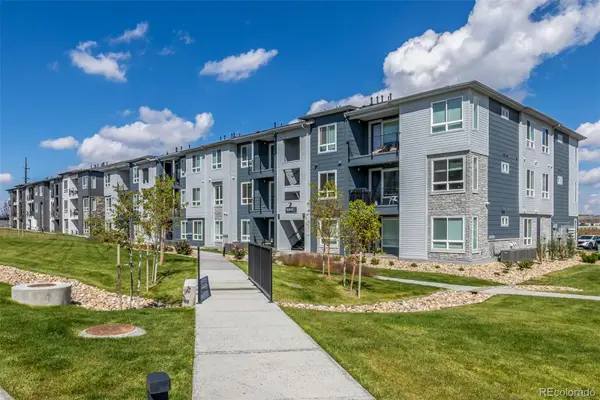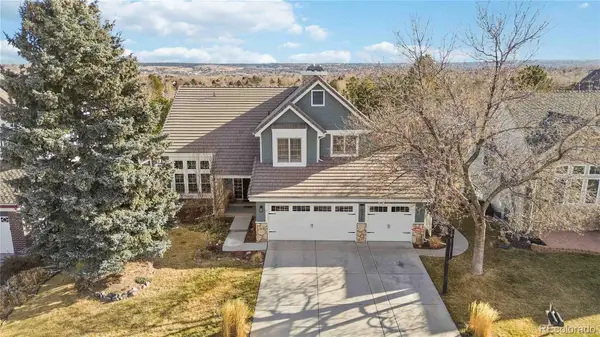5841 Powell Road, Parker, CO 80134
Local realty services provided by:Better Homes and Gardens Real Estate Kenney & Company
5841 Powell Road,Parker, CO 80134
$1,998,500
- 4 Beds
- 6 Baths
- 5,552 sq. ft.
- Single family
- Active
Listed by: trent getsch303-420-8800
Office: re/max alliance
MLS#:7615048
Source:ML
Price summary
- Price:$1,998,500
- Price per sq. ft.:$359.96
- Monthly HOA dues:$33.33
About this home
This exquisite Mountain Contemporary ranch-style home by renowned builder Gladstone Custom Homes is located in the prestigious Timbers at The Pinery subdivision in Parker, Colorado, offering a perfect blend of luxury, comfort, and stunning natural surroundings. The main level features two spacious bedrooms, including a serene primary suite designed for relaxation and privacy. The finished basement adds two additional bedrooms, a large recreation area complete with a cozy fireplace, an exercise room, and ample storage space with potential for future expansion, making it ideal for flexible living and entertaining. The home boasts custom, high-end finishes throughout, including designer appliances that enhance the modern kitchen’s functionality and style. The attention to detail is evident in every corner, from sleek cabinetry to premium fixtures, creating an elegant yet inviting atmosphere. Included in the purchase price is a full landscaping package, ensuring the outdoor spaces are as thoughtfully designed as the interiors, perfectly complementing the mountain contemporary aesthetic. Residents of Timbers at The Pinery enjoy optional access to the exceptional amenities of The Pinery Country Club and The Club at Pradera. These private clubs offer premier golf courses, tennis courts, swimming pools, fitness centers, and vibrant social calendars, providing a rich lifestyle experience. The Pinery Country Club recently completed a multi-million-dollar renovation, enhancing its clubhouse, dining, and recreational facilities to foster a warm, social environment for members and their families. Set amidst breathtaking mountain views and tranquil open spaces, this home provides a unique opportunity to live in one of Douglas County’s most sought-after communities. With its seamless combination of rustic charm and contemporary elegance, plus access to world-class amenities, this Mountain Contemporary ranch home in Timbers at The Pinery represents the pinnacle of Colorado living.
Contact an agent
Home facts
- Year built:2025
- Listing ID #:7615048
Rooms and interior
- Bedrooms:4
- Total bathrooms:6
- Full bathrooms:2
- Half bathrooms:2
- Living area:5,552 sq. ft.
Heating and cooling
- Cooling:Central Air
- Heating:Forced Air, Natural Gas
Structure and exterior
- Roof:Composition
- Year built:2025
- Building area:5,552 sq. ft.
- Lot area:0.52 Acres
Schools
- High school:Ponderosa
- Middle school:Sagewood
- Elementary school:Mountain View
Utilities
- Water:Public
- Sewer:Public Sewer
Finances and disclosures
- Price:$1,998,500
- Price per sq. ft.:$359.96
- Tax amount:$9,559 (2024)
New listings near 5841 Powell Road
- New
 $410,000Active2 beds 3 baths1,247 sq. ft.
$410,000Active2 beds 3 baths1,247 sq. ft.11259 S Cedar Gulch Lane #D, Parker, CO 80134
MLS# 1679883Listed by: RE/MAX LEADERS - Coming Soon
 $335,000Coming Soon2 beds 2 baths
$335,000Coming Soon2 beds 2 baths10805 Twenty Mile Road #308, Parker, CO 80134
MLS# 6625649Listed by: AVENEW REALTY LLC - New
 $749,990Active5 beds 3 baths4,388 sq. ft.
$749,990Active5 beds 3 baths4,388 sq. ft.10913 Ledges Road, Parker, CO 80134
MLS# 4079558Listed by: MB VIBRANT REAL ESTATE, INC - Open Sat, 10am to 1pmNew
 $1,325,000Active4 beds 5 baths6,479 sq. ft.
$1,325,000Active4 beds 5 baths6,479 sq. ft.5625 Brahma Place, Parker, CO 80134
MLS# 4165657Listed by: KENTWOOD REAL ESTATE DTC, LLC - New
 $360,000Active2 beds 2 baths1,102 sq. ft.
$360,000Active2 beds 2 baths1,102 sq. ft.16841 Askins Loop #202, Parker, CO 80134
MLS# 6511058Listed by: COMPASS - DENVER - Coming SoonOpen Sat, 2 to 4pm
 $549,000Coming Soon3 beds 3 baths
$549,000Coming Soon3 beds 3 baths17466 Bluetrail Avenue, Parker, CO 80134
MLS# 8901031Listed by: COMPASS - DENVER - New
 $1,650,000Active7 beds 6 baths6,936 sq. ft.
$1,650,000Active7 beds 6 baths6,936 sq. ft.5692 Vistancia Drive, Parker, CO 80134
MLS# 7603689Listed by: KENTWOOD REAL ESTATE DTC, LLC - Coming Soon
 $765,000Coming Soon5 beds 5 baths
$765,000Coming Soon5 beds 5 baths20366 Spruce Point Place, Parker, CO 80134
MLS# 5376465Listed by: ENGEL & VOELKERS CASTLE PINES - Coming SoonOpen Sat, 11am to 1pm
 $895,000Coming Soon6 beds 4 baths
$895,000Coming Soon6 beds 4 baths10316 Tracery Court, Parker, CO 80134
MLS# 7149686Listed by: COMPASS - DENVER - Coming SoonOpen Sun, 10am to 12pm
 $735,000Coming Soon4 beds 3 baths
$735,000Coming Soon4 beds 3 baths12812 Randles Avenue, Parker, CO 80134
MLS# 3594096Listed by: LIV SOTHEBY'S INTERNATIONAL REALTY
