5953 Angie Court, Parker, CO 80134
Local realty services provided by:Better Homes and Gardens Real Estate Kenney & Company
5953 Angie Court,Parker, CO 80134
$985,000
- 5 Beds
- 6 Baths
- 4,291 sq. ft.
- Single family
- Active
Upcoming open houses
- Sat, Dec 2012:00 pm - 02:00 pm
Listed by: scott steward3038887004
Office: steward realty
MLS#:IR1045980
Source:ML
Price summary
- Price:$985,000
- Price per sq. ft.:$229.55
- Monthly HOA dues:$12.5
About this home
Nestled in the back of The Pinery, you'll find Misty Pines and this expansive property that boasts 5 bedrooms and 6 baths in a generous 4,291 sqft of living space on 2.3 Acres. With an attached three-car garage and a spacious layout designed for both comfort and functionality, this home is a perfect blend of elegance and practicality amidst the panoramic Colorado landscape for your family. As you enter the Feather River front door, you'll be greeted by a grand foyer featuring high ceilings and an open floor plan that seamlessly connects the abode. The living room has classic oak hardwood floors and an exposed red brick fireplace suite, also painted white on the other side with several built in oak display cabinets with bespoke Feather River Glass. The custom cabinetry continues into the formal dining room features a hand built China Hutch to store your antique dinner set and can serve a sizable reception. The kitchen is a chef's dream, equipped with stainless steel appliances in need of an update, a kitchen peninsula, and ample cabinet space above and below, with some of the top rows are also custom Feather River glass.The spacious downstairs has herringbone terracotta tile in the main space, with some carpeted areas as well, and high ceilings. Off to one side is a functional wet bar, with oak cabinets and space for appliances. Near the back door, you'll find a Warnok Hersey wood stove to heat the home with the natural ambience of a crackling fire on cold days. Outside, there are 2 spacious decks, in need of repair, and a large patio area, perfect for entertaining or enjoying the serene forest views and natural wildlife that is Misty Pines. You could observe many animals, including deer and turkeys. The Misty Pines community offers a peaceful atmosphere, with no more houses being built, while being conveniently located near local amenities, parks, and schools. This beautiful home is waiting for you in a welcoming neighborhood to enhace your vibrant lifestyle.
Contact an agent
Home facts
- Year built:1987
- Listing ID #:IR1045980
Rooms and interior
- Bedrooms:5
- Total bathrooms:6
- Full bathrooms:2
- Half bathrooms:2
- Living area:4,291 sq. ft.
Heating and cooling
- Cooling:Central Air
- Heating:Forced Air, Wood Stove
Structure and exterior
- Roof:Spanish Tile
- Year built:1987
- Building area:4,291 sq. ft.
- Lot area:2.3 Acres
Schools
- High school:Ponderosa
- Middle school:Sagewood
- Elementary school:Mountain View
Utilities
- Water:Public
- Sewer:Septic Tank
Finances and disclosures
- Price:$985,000
- Price per sq. ft.:$229.55
- Tax amount:$4,139 (2024)
New listings near 5953 Angie Court
- New
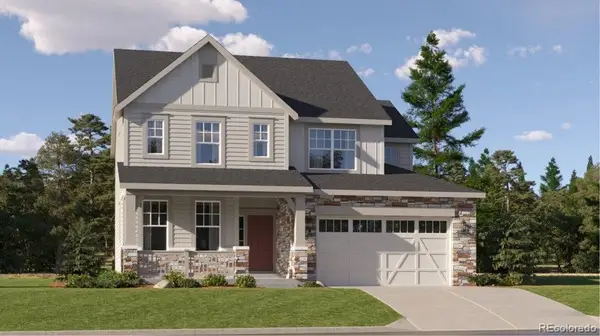 $801,600Active3 beds 4 baths3,694 sq. ft.
$801,600Active3 beds 4 baths3,694 sq. ft.10874 Tundra Top Drive, Parker, CO 80134
MLS# 4538577Listed by: RE/MAX PROFESSIONALS - New
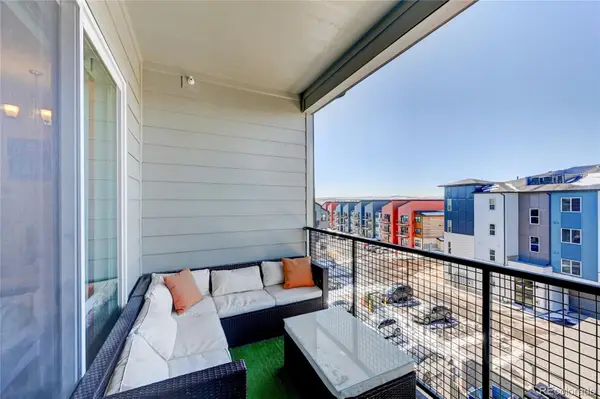 $375,000Active2 beds 2 baths1,069 sq. ft.
$375,000Active2 beds 2 baths1,069 sq. ft.9287 Twenty Mile Road #405, Parker, CO 80134
MLS# 9973778Listed by: KELLER WILLIAMS ADVANTAGE REALTY LLC - New
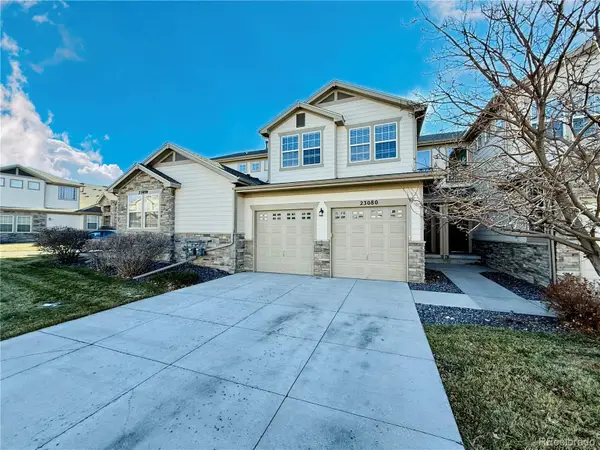 $475,000Active3 beds 3 baths1,520 sq. ft.
$475,000Active3 beds 3 baths1,520 sq. ft.23080 York Avenue, Parker, CO 80138
MLS# 2036398Listed by: RE/MAX PROFESSIONALS - New
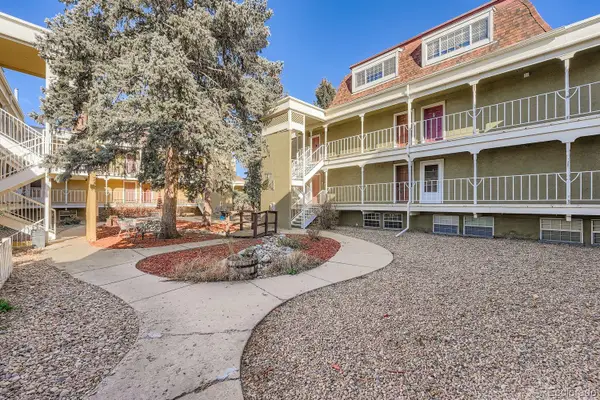 $254,999Active2 beds 1 baths746 sq. ft.
$254,999Active2 beds 1 baths746 sq. ft.19630 Victorian Drive #A13, Parker, CO 80138
MLS# 2531152Listed by: HOMESMART REALTY - New
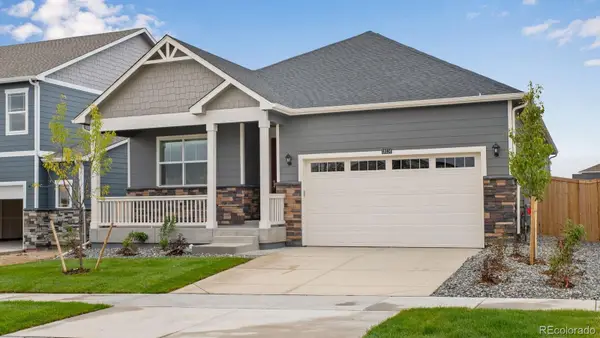 $625,000Active4 beds 2 baths3,427 sq. ft.
$625,000Active4 beds 2 baths3,427 sq. ft.18114 Coppermallow Trail, Parker, CO 80134
MLS# 5207412Listed by: D.R. HORTON REALTY, LLC - Open Sat, 11am to 1pmNew
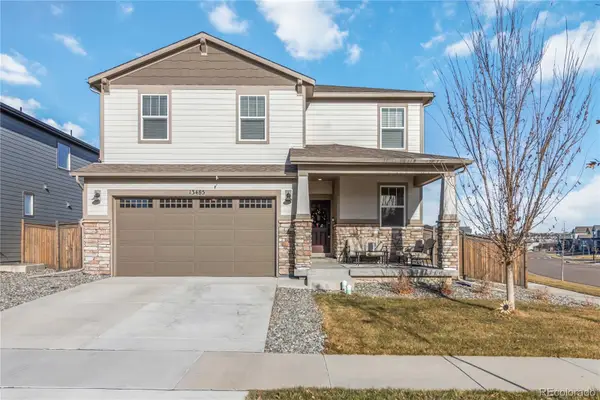 $659,000Active3 beds 3 baths3,003 sq. ft.
$659,000Active3 beds 3 baths3,003 sq. ft.13485 Tree Sparrow Lane, Parker, CO 80134
MLS# 8454856Listed by: CO HOME BASE, LLC - Open Fri, 2 to 5pmNew
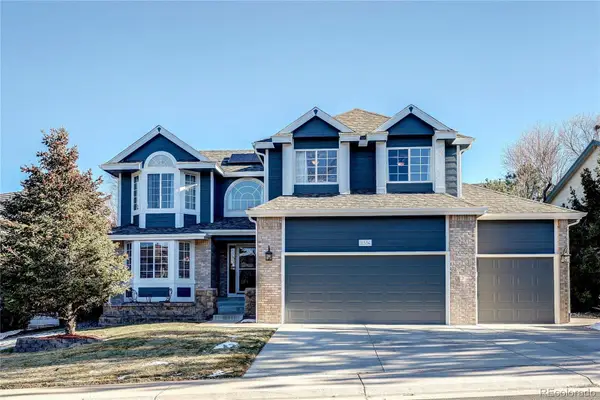 $749,000Active6 beds 4 baths3,385 sq. ft.
$749,000Active6 beds 4 baths3,385 sq. ft.11534 Sagewood Lane, Parker, CO 80138
MLS# 9220977Listed by: PARKHURST REALTY - New
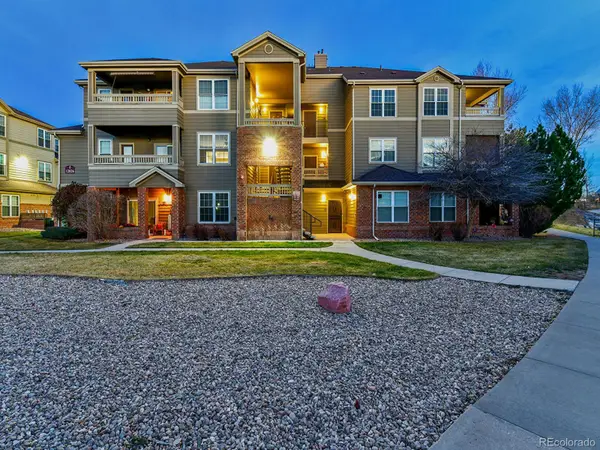 $257,500Active1 beds 1 baths773 sq. ft.
$257,500Active1 beds 1 baths773 sq. ft.12826 Ironstone Way #304, Parker, CO 80134
MLS# 8820724Listed by: RE/MAX PROFESSIONALS - New
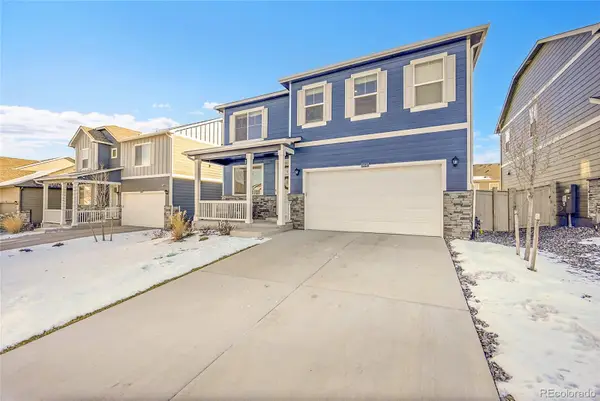 $715,000Active4 beds 3 baths3,431 sq. ft.
$715,000Active4 beds 3 baths3,431 sq. ft.18142 Prince Hill Circle, Parker, CO 80134
MLS# 5376450Listed by: SV REALTY GROUP - New
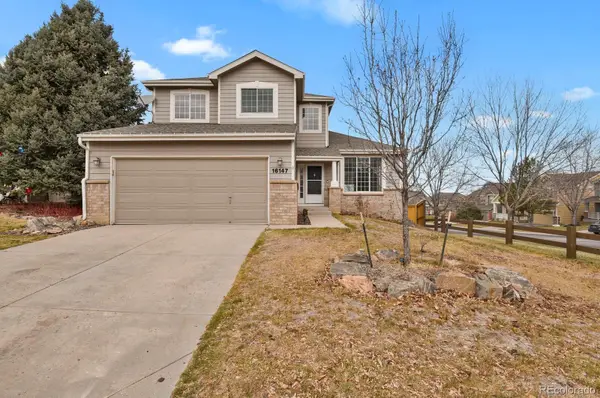 $700,000Active4 beds 4 baths2,976 sq. ft.
$700,000Active4 beds 4 baths2,976 sq. ft.16147 Amber Rock Court, Parker, CO 80134
MLS# 1960830Listed by: HOMESMART
