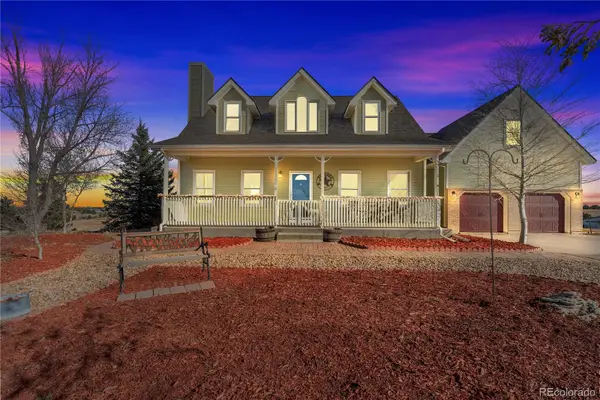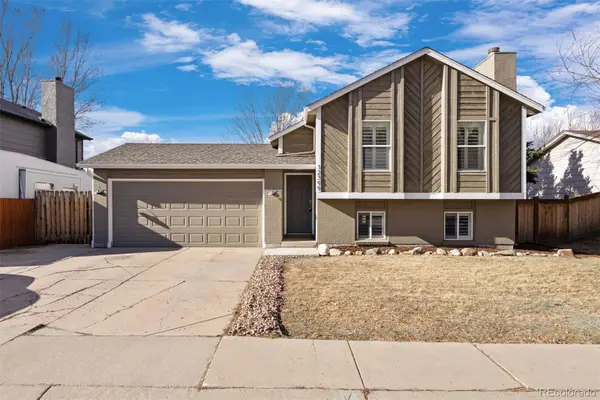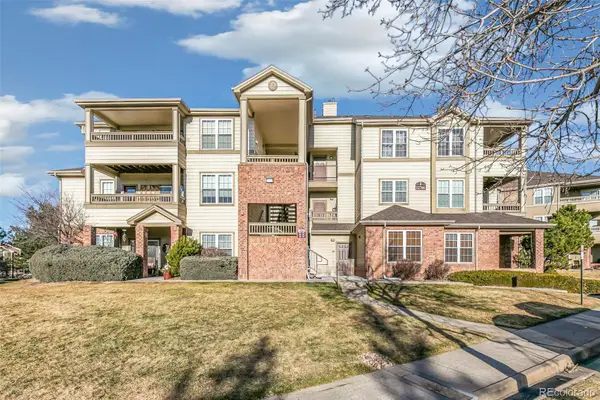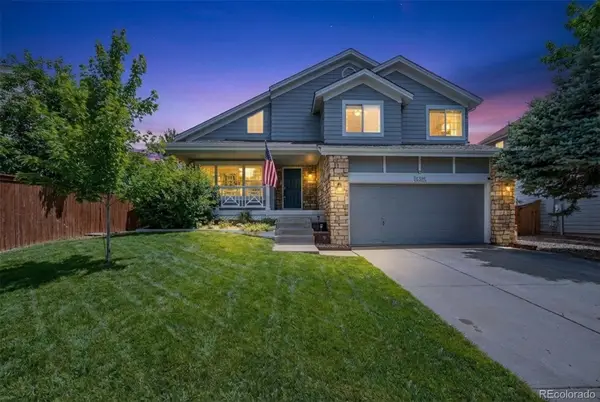6680 Pinewood Drive, Parker, CO 80134
Local realty services provided by:Better Homes and Gardens Real Estate Kenney & Company
Listed by: julie maxwelljulie@8z.com,720-253-4954
Office: 8z real estate
MLS#:4089004
Source:ML
Price summary
- Price:$525,000
- Price per sq. ft.:$204.76
- Monthly HOA dues:$340
About this home
Welcome to a rare opportunity in The Pinery - where this beautifully updated townhouse blends refined indoor living with
spectacular outdoor lifestyle. Backs to the Pinery Country Club's lush green fairways with sweeping views right from your
rear deck and upper balcony - imagine morning coffee watching golfers and evening light over the mountains. Inside you'll
find a remodeled kitchen and large primary suite with vaulted ceiling and a spa-like 5-piece bath, plus a versatile bonus
space that can serve as a third bedroom, arts & crafts room, or more. Skylights flood the living areas with natural light,
while the private courtyard and covered deck expand your living room outdoors in style. Outside your door, the best of The
Pinery awaits. Miles of well-maintained trails connect you to parks, open space, and lakefront walking at Bingham Lake.
The private Pinery Country Club offers top-tier golf, tennis courts, fitness facilities, pools, and a welcoming
clubhouse - perfect for both activity and social gatherings. Prefer casual strolls or family picnics? Pinery Park and its
playgrounds, natural fields, and scenic vistas are all within reach. And for everyday essentials, a brand-new King Soopers
Marketplace just across Parker Road makes errands a breeze. Shop, dine, hike, golf - hall without sacrificing
tranquility or privacy. For buyers seeking a home that delivers on lifestyle, views, and ease - this is one not to miss.
Contact an agent
Home facts
- Year built:1985
- Listing ID #:4089004
Rooms and interior
- Bedrooms:3
- Total bathrooms:4
- Full bathrooms:2
- Half bathrooms:1
- Living area:2,564 sq. ft.
Heating and cooling
- Cooling:Central Air
- Heating:Forced Air, Natural Gas
Structure and exterior
- Roof:Composition
- Year built:1985
- Building area:2,564 sq. ft.
- Lot area:0.03 Acres
Schools
- High school:Ponderosa
- Middle school:Sagewood
- Elementary school:Mountain View
Utilities
- Water:Public
- Sewer:Public Sewer
Finances and disclosures
- Price:$525,000
- Price per sq. ft.:$204.76
- Tax amount:$2,053 (2024)
New listings near 6680 Pinewood Drive
- New
 $575,000Active3 beds 3 baths2,931 sq. ft.
$575,000Active3 beds 3 baths2,931 sq. ft.11208 Gilcrest Street, Parker, CO 80134
MLS# 5527475Listed by: ORCHARD BROKERAGE LLC - Coming Soon
 $738,000Coming Soon4 beds 3 baths
$738,000Coming Soon4 beds 3 baths10850 Wooden Pole Drive, Parker, CO 80134
MLS# 6808274Listed by: KEENAN REAL ESTATE - New
 $650,000Active3 beds 2 baths2,791 sq. ft.
$650,000Active3 beds 2 baths2,791 sq. ft.21589 Omaha Avenue, Parker, CO 80138
MLS# 5208873Listed by: CHAMPION REALTY - Coming Soon
 $1,999,000Coming Soon6 beds 6 baths
$1,999,000Coming Soon6 beds 6 baths8438 Owl Roost Court, Parker, CO 80134
MLS# 7343537Listed by: LIV SOTHEBY'S INTERNATIONAL REALTY - New
 $580,000Active4 beds 3 baths2,430 sq. ft.
$580,000Active4 beds 3 baths2,430 sq. ft.12652 S Silver Creek Court, Parker, CO 80134
MLS# 9701508Listed by: NEW PADD GROUP COLORADO REALTY - Open Sat, 11am to 2pmNew
 $849,900Active5 beds 4 baths3,883 sq. ft.
$849,900Active5 beds 4 baths3,883 sq. ft.42226 Thunder Hill Road, Parker, CO 80138
MLS# 5649508Listed by: EXP REALTY, LLC - New
 $565,000Active4 beds 2 baths1,496 sq. ft.
$565,000Active4 beds 2 baths1,496 sq. ft.12399 Country Meadows Drive, Parker, CO 80134
MLS# 9044727Listed by: LIV SOTHEBY'S INTERNATIONAL REALTY - New
 $290,000Active1 beds 1 baths700 sq. ft.
$290,000Active1 beds 1 baths700 sq. ft.12766 Ironstone Way #201, Parker, CO 80134
MLS# 8893056Listed by: HOMESMART - New
 $594,900Active4 beds 4 baths2,299 sq. ft.
$594,900Active4 beds 4 baths2,299 sq. ft.16391 Oakmoor Place, Parker, CO 80134
MLS# 3505309Listed by: KEY REAL ESTATE GROUP LLC - New
 $625,000Active3 beds 3 baths2,312 sq. ft.
$625,000Active3 beds 3 baths2,312 sq. ft.17396 Hop Clover Avenue, Parker, CO 80134
MLS# 9568552Listed by: COLDWELL BANKER REALTY 18
