7209 N Hyperion Way, Parker, CO 80134
Local realty services provided by:Better Homes and Gardens Real Estate Kenney & Company
Listed by: alicia scullyaliciaannscully@gmail.com,719-517-8944
Office: queen beez realty
MLS#:7190314
Source:ML
Price summary
- Price:$650,000
- Price per sq. ft.:$367.65
- Monthly HOA dues:$33
About this home
Welcome to 7209 N Hyperion Way—where mountain views, character, and community converge.
This charming 3-bedroom, 2.5-bath home offers nearly 1,800 sq ft of bright, open living with vaulted ceilings and a flowing layout that connects each room with ease. The airy design is perfect for entertaining or relaxing, and the cozy wood-burning fireplace adds warmth and comfort to your everyday routine. There’s a touch of quirky flair throughout the home that gives it personality and sets it apart.
Step outside to not one, but two spacious Trex decks—perfect for sipping your morning coffee while soaking in uninterrupted views of the Rocky Mountains, or winding down with friends as the sun sets behind the trees. The flat, tree-lined lot creates a private, peaceful setting where you’ll often spot deer wandering by.
Beyond the property, you’ll enjoy everything that makes The Pinery such a sought-after neighborhood—miles of scenic trails, open space, and easy access to local breweries, cafes, and downtown Parker’s lively community scene. And here’s the kicker: this home is one of the few in the area with a relaxed HOA—only $33/month—covering trash service and keeping things simple, with no unnecessary restrictions.
If you’re looking for a home with soul, space, and scenery, this is one you won’t want to miss.
Contact an agent
Home facts
- Year built:1979
- Listing ID #:7190314
Rooms and interior
- Bedrooms:3
- Total bathrooms:3
- Full bathrooms:2
- Half bathrooms:1
- Living area:1,768 sq. ft.
Heating and cooling
- Cooling:Central Air
- Heating:Forced Air
Structure and exterior
- Year built:1979
- Building area:1,768 sq. ft.
- Lot area:0.23 Acres
Schools
- High school:Ponderosa
- Middle school:Sagewood
- Elementary school:Northeast
Utilities
- Water:Public
- Sewer:Community Sewer
Finances and disclosures
- Price:$650,000
- Price per sq. ft.:$367.65
- Tax amount:$2,716 (2024)
New listings near 7209 N Hyperion Way
- New
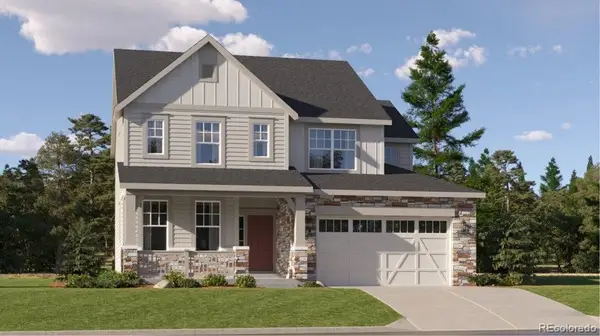 $801,600Active3 beds 4 baths3,694 sq. ft.
$801,600Active3 beds 4 baths3,694 sq. ft.10874 Tundra Top Drive, Parker, CO 80134
MLS# 4538577Listed by: RE/MAX PROFESSIONALS - New
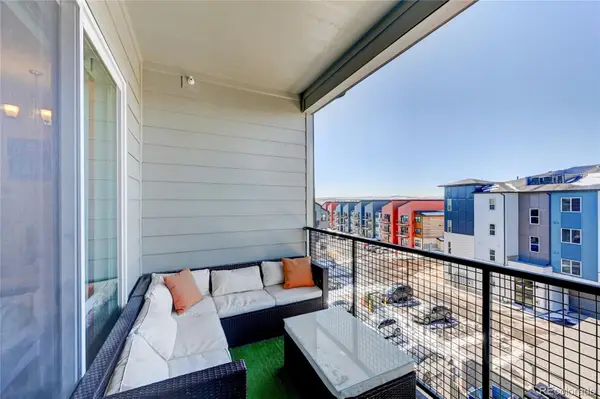 $375,000Active2 beds 2 baths1,069 sq. ft.
$375,000Active2 beds 2 baths1,069 sq. ft.9287 Twenty Mile Road #405, Parker, CO 80134
MLS# 9973778Listed by: KELLER WILLIAMS ADVANTAGE REALTY LLC - New
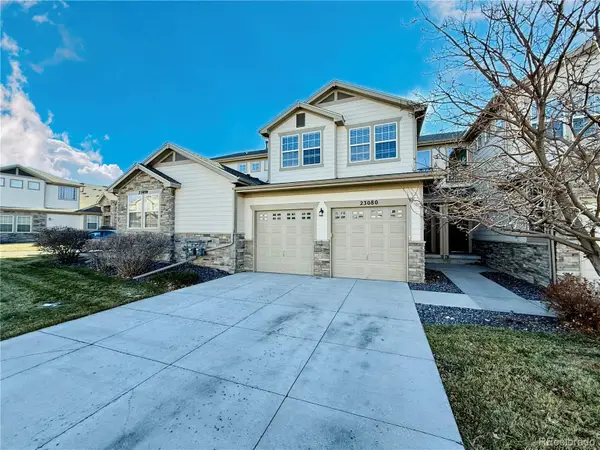 $475,000Active3 beds 3 baths1,520 sq. ft.
$475,000Active3 beds 3 baths1,520 sq. ft.23080 York Avenue, Parker, CO 80138
MLS# 2036398Listed by: RE/MAX PROFESSIONALS - New
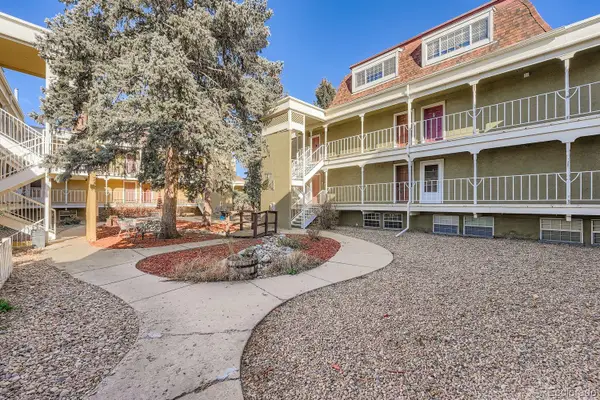 $254,999Active2 beds 1 baths746 sq. ft.
$254,999Active2 beds 1 baths746 sq. ft.19630 Victorian Drive #A13, Parker, CO 80138
MLS# 2531152Listed by: HOMESMART REALTY - New
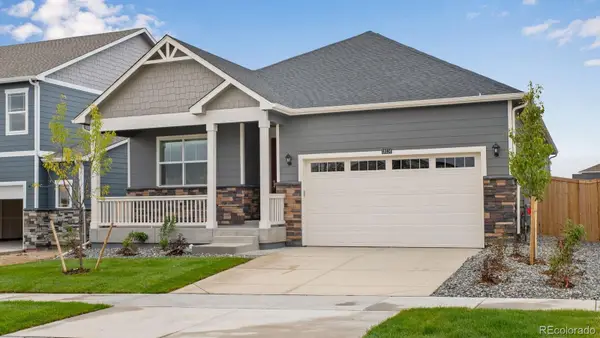 $625,000Active4 beds 2 baths3,427 sq. ft.
$625,000Active4 beds 2 baths3,427 sq. ft.18114 Coppermallow Trail, Parker, CO 80134
MLS# 5207412Listed by: D.R. HORTON REALTY, LLC - Open Sat, 11am to 1pmNew
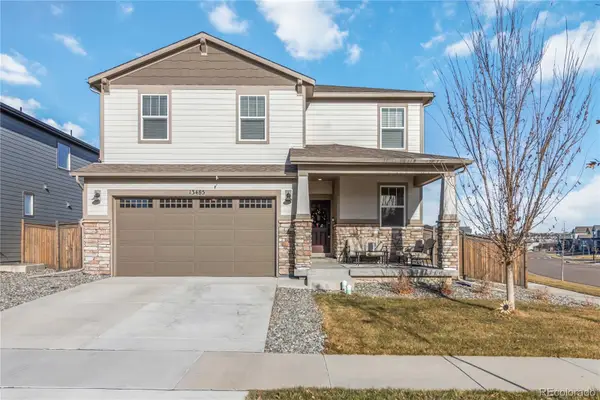 $659,000Active3 beds 3 baths3,003 sq. ft.
$659,000Active3 beds 3 baths3,003 sq. ft.13485 Tree Sparrow Lane, Parker, CO 80134
MLS# 8454856Listed by: CO HOME BASE, LLC - Open Fri, 2 to 5pmNew
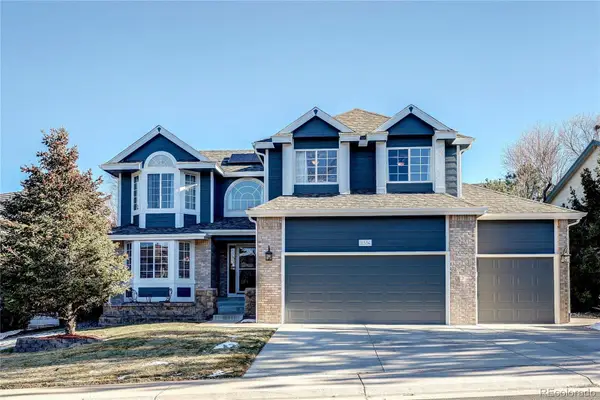 $749,000Active6 beds 4 baths3,385 sq. ft.
$749,000Active6 beds 4 baths3,385 sq. ft.11534 Sagewood Lane, Parker, CO 80138
MLS# 9220977Listed by: PARKHURST REALTY - New
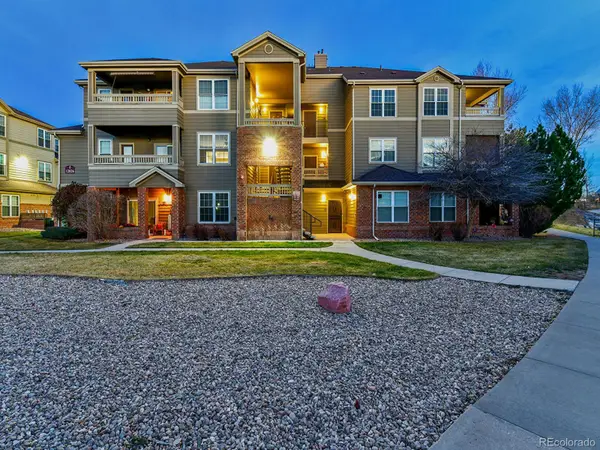 $257,500Active1 beds 1 baths773 sq. ft.
$257,500Active1 beds 1 baths773 sq. ft.12826 Ironstone Way #304, Parker, CO 80134
MLS# 8820724Listed by: RE/MAX PROFESSIONALS - New
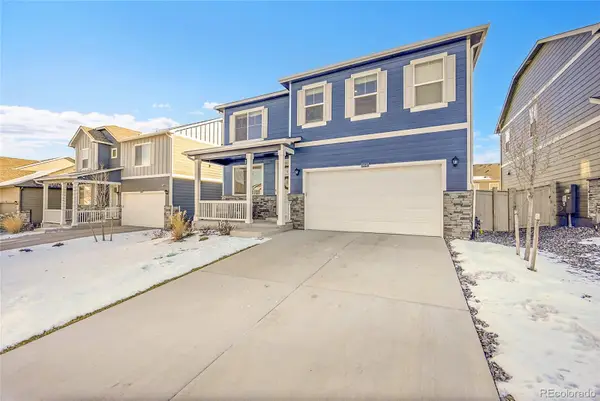 $715,000Active4 beds 3 baths3,431 sq. ft.
$715,000Active4 beds 3 baths3,431 sq. ft.18142 Prince Hill Circle, Parker, CO 80134
MLS# 5376450Listed by: SV REALTY GROUP - New
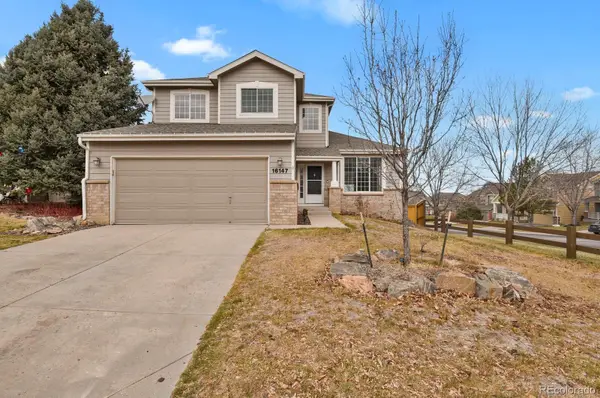 $700,000Active4 beds 4 baths2,976 sq. ft.
$700,000Active4 beds 4 baths2,976 sq. ft.16147 Amber Rock Court, Parker, CO 80134
MLS# 1960830Listed by: HOMESMART
