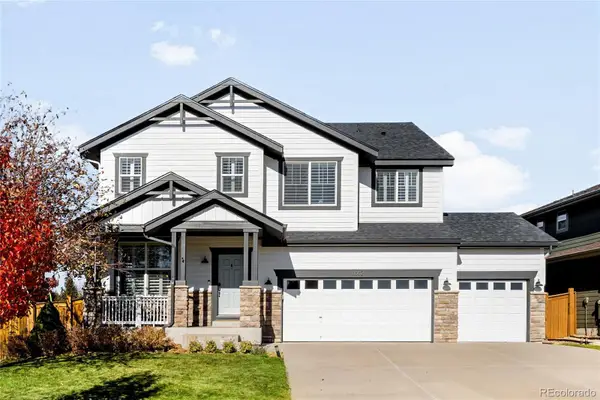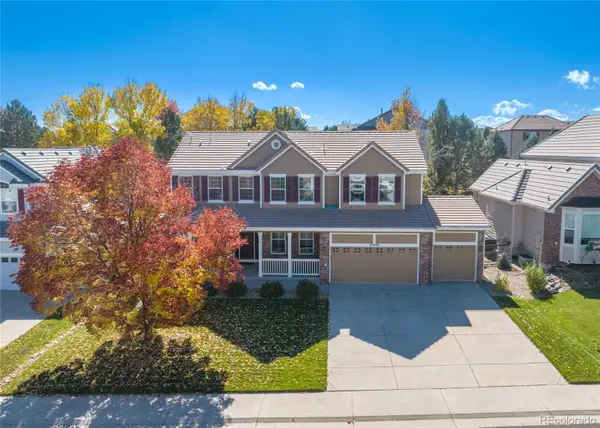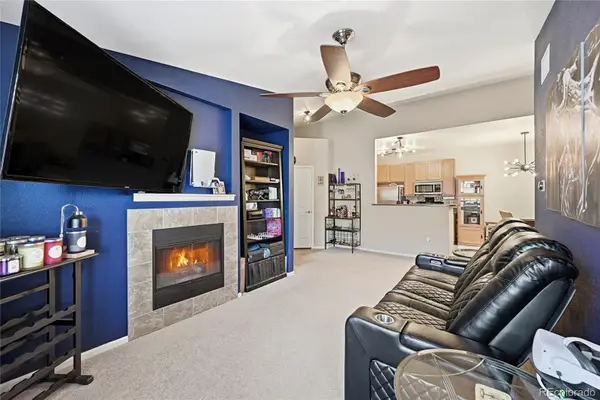7251 Eagle Moon Court, Parker, CO 80134
Local realty services provided by:Better Homes and Gardens Real Estate Kenney & Company
7251 Eagle Moon Court,Parker, CO 80134
$4,400,000
- 4 Beds
- 6 Baths
- 6,636 sq. ft.
- Single family
- Active
Listed by: kimberly pitaniellokim@kimpit.net,303-579-0350
Office: re/max alliance
MLS#:9331069
Source:ML
Price summary
- Price:$4,400,000
- Price per sq. ft.:$663.05
- Monthly HOA dues:$47.92
About this home
Stunning contemporary residence thoughtfully designed by award winning Woodley Architectural Group to take complete advantage of the views on this 2.37-acre homesite. This smart, flowing floorplan contains 6636 SF with 6015 finished SF 621 unfinished and a 4-car garage with a 5th bay for golf car. Hallmark Custom Homes was founded in 2002 and is owned by Tom Matthys, a second-generation builder. Tom combines the unique combination of years of hands-on experience building homes, followed by years of successful corporate business experience as a CPA, business development/project manager, CFO, finance executive and business consultant. Attention to detail, fiscal accountability and integrity are core competencies driving to successful delivery of distinctive homes of enduring value and the “Hallmark” of quality and excellence. One of a kind architectural details paired with world class craftmanship, extraordinary finishes and materials create a residence like no other at Colorado Golf Club. Convenient, smart and easy main floor living includes a custom chef's kitchen with top-of-the-line appliances, dining and living area, Primary suite, guest suite, office, laundry and garage. The lower level includes 2 additional bedrooms both with ensuite baths, large family room, fitness room, and golf simulator room and storage. Outdoor living space includes 858 SF covered above grade space. There is an additional 1199 SF at grade outdoor living. The grand entry includes 190 SF covered porch and 580 SF entry courtyard with endless possibilities. Colorado Golf Club is ranked in the top 3 best courses in Colorado. Membership available. Realize your dream! Preconstruction discounts and options are available at this time.
Contact an agent
Home facts
- Year built:2025
- Listing ID #:9331069
Rooms and interior
- Bedrooms:4
- Total bathrooms:6
- Full bathrooms:1
- Half bathrooms:2
- Living area:6,636 sq. ft.
Heating and cooling
- Cooling:Central Air
- Heating:Forced Air
Structure and exterior
- Roof:Concrete
- Year built:2025
- Building area:6,636 sq. ft.
- Lot area:2.37 Acres
Schools
- High school:Ponderosa
- Middle school:Sagewood
- Elementary school:Northeast
Utilities
- Water:Public
- Sewer:Public Sewer
Finances and disclosures
- Price:$4,400,000
- Price per sq. ft.:$663.05
- Tax amount:$18,134 (2024)
New listings near 7251 Eagle Moon Court
- New
 $830,500Active5 beds 4 baths3,899 sq. ft.
$830,500Active5 beds 4 baths3,899 sq. ft.10890 Tundra Top Drive, Parker, CO 80134
MLS# 2884532Listed by: RE/MAX PROFESSIONALS - Open Sat, 11am to 2pmNew
 $750,000Active4 beds 4 baths4,505 sq. ft.
$750,000Active4 beds 4 baths4,505 sq. ft.11662 S Maiden Hair Way, Parker, CO 80134
MLS# 5322560Listed by: MILEHIMODERN - New
 $385,000Active2.84 Acres
$385,000Active2.84 Acres5572 Freddys Trail, Parker, CO 80134
MLS# 3075731Listed by: GUARDIAN REAL ESTATE GROUP - New
 $579,000Active3 beds 3 baths2,906 sq. ft.
$579,000Active3 beds 3 baths2,906 sq. ft.17141 E Neu Towne Parkway, Parker, CO 80134
MLS# 3668070Listed by: RE/MAX ALLIANCE - Open Sat, 10am to 2pmNew
 $729,900Active5 beds 3 baths3,908 sq. ft.
$729,900Active5 beds 3 baths3,908 sq. ft.23476 Painted Hills Street, Parker, CO 80138
MLS# 4949947Listed by: EXP REALTY, LLC - Coming Soon
 $319,000Coming Soon2 beds 1 baths
$319,000Coming Soon2 beds 1 baths17525 Wilde Avenue #306, Parker, CO 80134
MLS# 3716129Listed by: YOUR CASTLE REAL ESTATE INC - Coming SoonOpen Sat, 12 to 3pm
 $565,000Coming Soon3 beds 2 baths
$565,000Coming Soon3 beds 2 baths12643 S Dove Creek Court, Parker, CO 80134
MLS# 5296133Listed by: RE/MAX PROFESSIONALS - New
 $595,000Active4 beds 3 baths2,283 sq. ft.
$595,000Active4 beds 3 baths2,283 sq. ft.16224 Quarry Hill Drive, Parker, CO 80134
MLS# 7220628Listed by: REDFIN CORPORATION - New
 $275,000Active1 beds 1 baths851 sq. ft.
$275,000Active1 beds 1 baths851 sq. ft.10841 Twenty Mile Road #206, Parker, CO 80134
MLS# 1864210Listed by: REDFIN CORPORATION - New
 $375,000Active3 beds 4 baths1,682 sq. ft.
$375,000Active3 beds 4 baths1,682 sq. ft.10846 Victorian Drive, Parker, CO 80138
MLS# 6089906Listed by: MILEHIMODERN

