7390 Sagebrush Drive, Parker, CO 80138
Local realty services provided by:Better Homes and Gardens Real Estate Kenney & Company
7390 Sagebrush Drive,Parker, CO 80138
$5,873,070
- 7 Beds
- 10 Baths
- 18,071 sq. ft.
- Single family
- Active
Listed by: amber brownamberbrownrealestate@gmail.com,720-234-7541
Office: homesmart
MLS#:5311925
Source:ML
Price summary
- Price:$5,873,070
- Price per sq. ft.:$325
- Monthly HOA dues:$225
About this home
Custom dream home nestled on a private, mature landscaped premier, 4.1-acre lot. Easy commute minutes to charming downtown Parker. This magnificent 18,701 estate offers the perfect blend of modern comfort, natural beauty & unparalleled luxury. Boasting openness w/ vaulted ceiling, lots of doors/windows for the natural light flow. Spacious living areas, a gourmet kitchen, 7 bedrooms w/ amazing closet space, 10 bathrooms. A chef’s delight kitchen; 2 large islands w/ double slab granite, granite backsplash, 2 sinks, 2 dishwashers, warming drawer, 3 ovens, microwave, gas range, pot filler, insta hot water dispenser, fridge & freezer. Bar area has a wine fridge, mini fridge & pellet ice maker. Big pantry area w/ a full fridge. Oversized laundry: washer, 2 dryers, large island, sink, desk area, dumb waiter & storage. Primary bedroom at one wing w/ a sitting room that opens to the backyard, walk in shower & dream closet. Heated bathroom floors. Another main floor guest suite. Two offices; one possibly the perfect mudroom w/ a built in safe. Formal elegant dining space is perfect for hosting. Upstairs has 4 bedrooms each en-suite, family room, reading area & flex area. Finished basement adds a home theater, gym, living, dining, games, office/guest quarters, trackman golf sim, steam shower, sauna, 2 bathrooms, wine rack, wet bar, 3 storage areas w/ full fridge. This home is designed 4 both relaxation & entertainment. Cozy up by 1 of the 6 fireplaces. Stucco. Tile roof. Circle drive. Heated 5 attached parking spaces w/ 2 chargers. Dog shower. Perfect multi-generational living. Enjoy the private outdoor oasis, complete w/ a beautifully landscaped fenced yard, pool, in ground spa, fire-pit, garden, 2 water features, built in BBQ, play structure, trampoline, tether ball; plenty of room to roam. Insurance rebuild cost over $10 million! Massive renovations in last 3 years. (325 total ppsf is a steal) More than a home, it’s a lifestyle. This extraordinary residence is a rare find!
Contact an agent
Home facts
- Year built:2002
- Listing ID #:5311925
Rooms and interior
- Bedrooms:7
- Total bathrooms:10
- Full bathrooms:3
- Half bathrooms:3
- Living area:18,071 sq. ft.
Heating and cooling
- Cooling:Central Air
- Heating:Forced Air, Natural Gas, Radiant Floor
Structure and exterior
- Roof:Concrete
- Year built:2002
- Building area:18,071 sq. ft.
- Lot area:4.1 Acres
Schools
- High school:Chaparral
- Middle school:Sierra
- Elementary school:Pine Lane Prim/Inter
Utilities
- Water:Public
- Sewer:Septic Tank
Finances and disclosures
- Price:$5,873,070
- Price per sq. ft.:$325
- Tax amount:$21,617 (2024)
New listings near 7390 Sagebrush Drive
- New
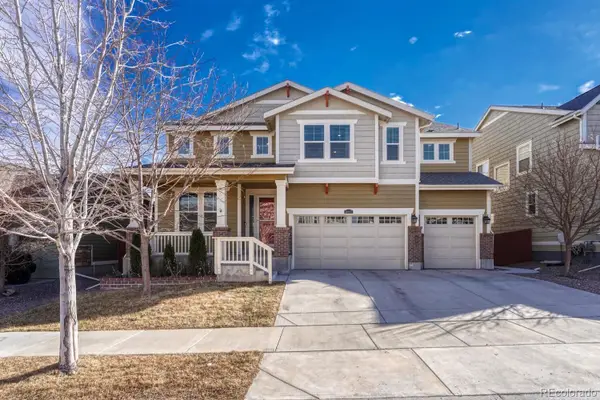 $860,000Active5 beds 5 baths4,428 sq. ft.
$860,000Active5 beds 5 baths4,428 sq. ft.14667 Chicago Street, Parker, CO 80134
MLS# 6546391Listed by: REALTY ONE GROUP ELEVATIONS, LLC - New
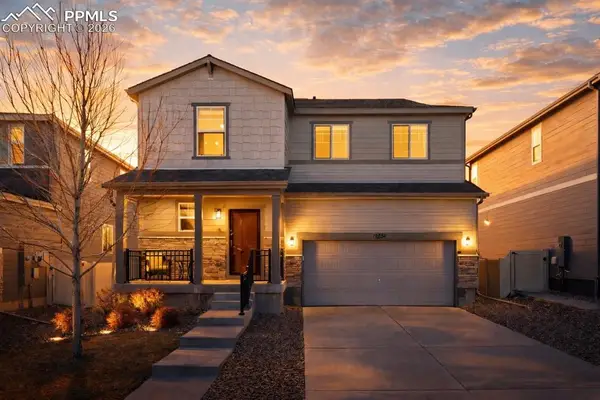 $730,000Active4 beds 3 baths3,513 sq. ft.
$730,000Active4 beds 3 baths3,513 sq. ft.12851 Billingsley Trail, Parker, CO 80134
MLS# 4736802Listed by: DOLBY HAAS - Coming Soon
 $482,950Coming Soon3 beds 2 baths
$482,950Coming Soon3 beds 2 baths8745 Aspen Circle, Parker, CO 80134
MLS# 5702431Listed by: KELLER WILLIAMS DTC - New
 $830,500Active5 beds 4 baths3,899 sq. ft.
$830,500Active5 beds 4 baths3,899 sq. ft.10890 Tundra Top Drive, Parker, CO 80134
MLS# 2884532Listed by: RE/MAX PROFESSIONALS - Open Sat, 11am to 2pmNew
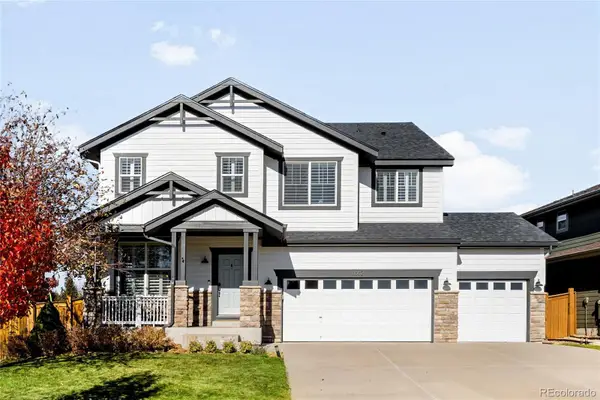 $750,000Active4 beds 4 baths4,505 sq. ft.
$750,000Active4 beds 4 baths4,505 sq. ft.11662 S Maiden Hair Way, Parker, CO 80134
MLS# 5322560Listed by: MILEHIMODERN - New
 $385,000Active2.84 Acres
$385,000Active2.84 Acres5572 Freddys Trail, Parker, CO 80134
MLS# 3075731Listed by: GUARDIAN REAL ESTATE GROUP - New
 $579,000Active3 beds 3 baths2,906 sq. ft.
$579,000Active3 beds 3 baths2,906 sq. ft.17141 E Neu Towne Parkway, Parker, CO 80134
MLS# 3668070Listed by: RE/MAX ALLIANCE - Open Sat, 10am to 2pmNew
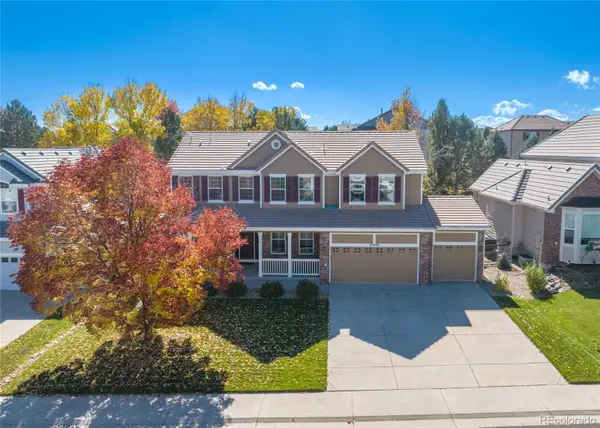 $729,900Active5 beds 3 baths3,908 sq. ft.
$729,900Active5 beds 3 baths3,908 sq. ft.23476 Painted Hills Street, Parker, CO 80138
MLS# 4949947Listed by: EXP REALTY, LLC - Coming Soon
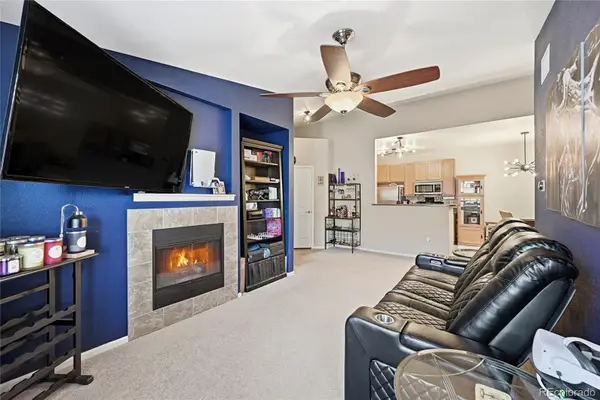 $319,000Coming Soon2 beds 1 baths
$319,000Coming Soon2 beds 1 baths17525 Wilde Avenue #306, Parker, CO 80134
MLS# 3716129Listed by: YOUR CASTLE REAL ESTATE INC - Coming SoonOpen Sat, 12 to 3pm
 $565,000Coming Soon3 beds 2 baths
$565,000Coming Soon3 beds 2 baths12643 S Dove Creek Court, Parker, CO 80134
MLS# 5296133Listed by: RE/MAX PROFESSIONALS

