7814 Village, Parker, CO 80134
Local realty services provided by:Better Homes and Gardens Real Estate Kenney & Company
Listed by: joey edge, brittny castillojoey.edge@iedge.com,303-886-1898
Office: edge real estate
MLS#:6520596
Source:ML
Price summary
- Price:$1,190,000
- Price per sq. ft.:$330.74
- Monthly HOA dues:$5
About this home
This is a must see COMPLETE 2025 TRANSFORMATION. New floor plan, totally new kitchen and bathrooms, luxurious master suite, new wiring, flooring, doors, hardware, lights, windows, paint (exterior and interior) new roof and gutters. It is the perfect fusion of in-town convenience and rural freedom. The builder spared no expense in the transformation of this beautiful and timeless home. Recognizing the unique opportunity of combining a more mature neighborhood in a rural setting with the desire and comfort of modern living it became a deep commitment to give this special place a new birth for families to create a lifetime of memories. The gorgeous designer-inspired kitchen will breathe new life into the family chef with the spacious Calcuta Marquina granite center-island with gas cooktop, all new DTC soft close cabinetry, new stainless Samsung appliances, double ovens and microwave. There are Laundry Rooms on all 3 levels. Mother-in-law living with mini-kitchen in the lower level. The expansive shop/barn provides a world of different possibilities. 3 additional enclosed garage spaces with doors and 2 covered area for RV, boat or LQ trailer parking. A Shop, Tack room and 4 horse stalls are also located in the building.
Contact an agent
Home facts
- Year built:1969
- Listing ID #:6520596
Rooms and interior
- Bedrooms:5
- Total bathrooms:4
- Full bathrooms:2
- Half bathrooms:1
- Living area:3,598 sq. ft.
Heating and cooling
- Cooling:Attic Fan
- Heating:Active Solar, Baseboard, Hot Water, Natural Gas, Pellet Stove, Wood
Structure and exterior
- Roof:Composition
- Year built:1969
- Building area:3,598 sq. ft.
- Lot area:5 Acres
Schools
- High school:Ponderosa
- Middle school:Sagewood
- Elementary school:Mountain View
Utilities
- Water:Private, Well
- Sewer:Septic Tank
Finances and disclosures
- Price:$1,190,000
- Price per sq. ft.:$330.74
- Tax amount:$5,437 (2025)
New listings near 7814 Village
- New
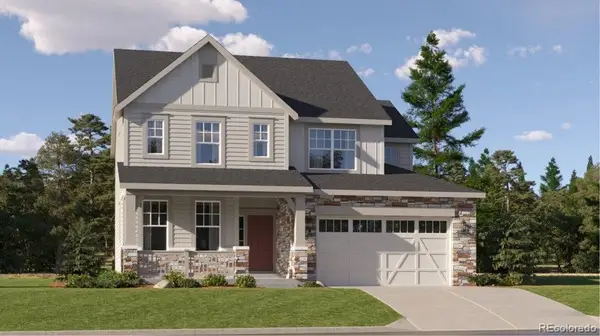 $801,600Active3 beds 4 baths3,694 sq. ft.
$801,600Active3 beds 4 baths3,694 sq. ft.10874 Tundra Top Drive, Parker, CO 80134
MLS# 4538577Listed by: RE/MAX PROFESSIONALS - New
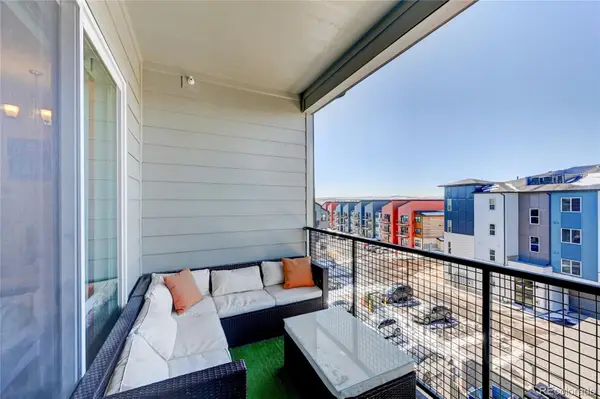 $375,000Active2 beds 2 baths1,069 sq. ft.
$375,000Active2 beds 2 baths1,069 sq. ft.9287 Twenty Mile Road #405, Parker, CO 80134
MLS# 9973778Listed by: KELLER WILLIAMS ADVANTAGE REALTY LLC - New
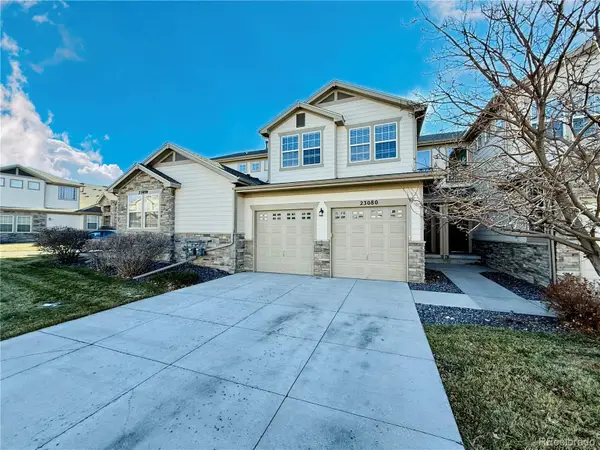 $475,000Active3 beds 3 baths1,520 sq. ft.
$475,000Active3 beds 3 baths1,520 sq. ft.23080 York Avenue, Parker, CO 80138
MLS# 2036398Listed by: RE/MAX PROFESSIONALS - New
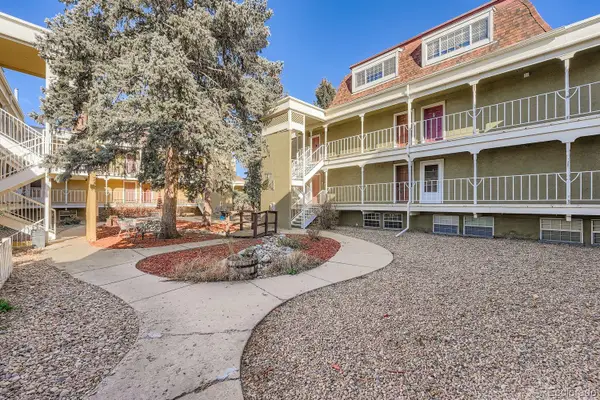 $254,999Active2 beds 1 baths746 sq. ft.
$254,999Active2 beds 1 baths746 sq. ft.19630 Victorian Drive #A13, Parker, CO 80138
MLS# 2531152Listed by: HOMESMART REALTY - New
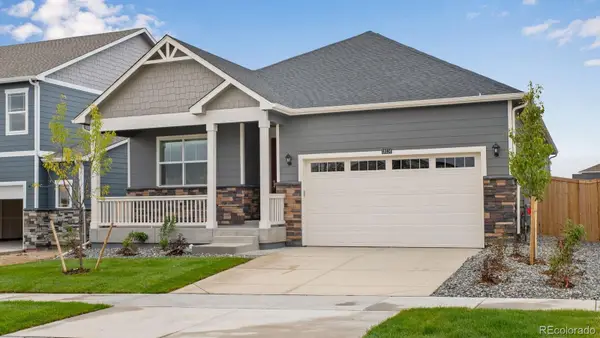 $625,000Active4 beds 2 baths3,427 sq. ft.
$625,000Active4 beds 2 baths3,427 sq. ft.18114 Coppermallow Trail, Parker, CO 80134
MLS# 5207412Listed by: D.R. HORTON REALTY, LLC - Open Sat, 11am to 1pmNew
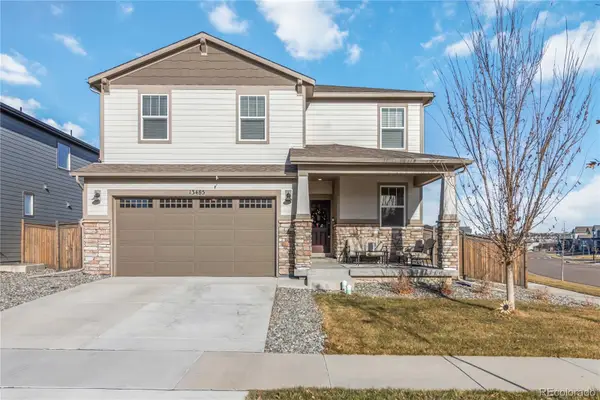 $659,000Active3 beds 3 baths3,003 sq. ft.
$659,000Active3 beds 3 baths3,003 sq. ft.13485 Tree Sparrow Lane, Parker, CO 80134
MLS# 8454856Listed by: CO HOME BASE, LLC - Open Fri, 2 to 5pmNew
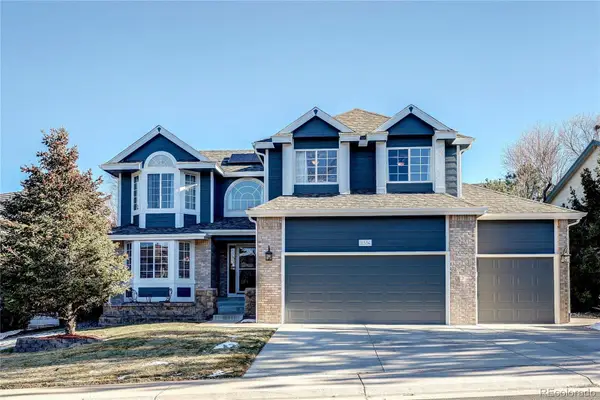 $749,000Active6 beds 4 baths3,385 sq. ft.
$749,000Active6 beds 4 baths3,385 sq. ft.11534 Sagewood Lane, Parker, CO 80138
MLS# 9220977Listed by: PARKHURST REALTY - New
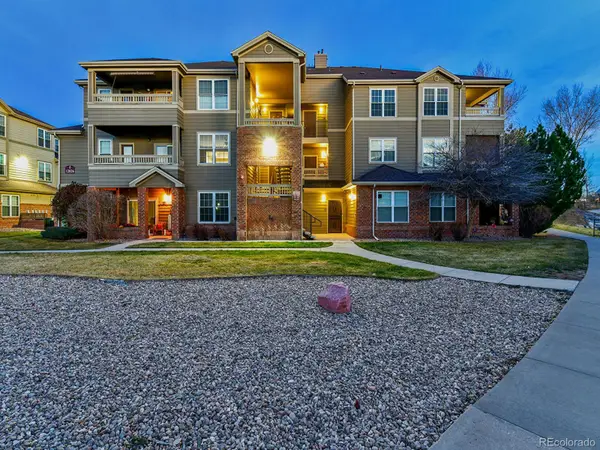 $257,500Active1 beds 1 baths773 sq. ft.
$257,500Active1 beds 1 baths773 sq. ft.12826 Ironstone Way #304, Parker, CO 80134
MLS# 8820724Listed by: RE/MAX PROFESSIONALS - New
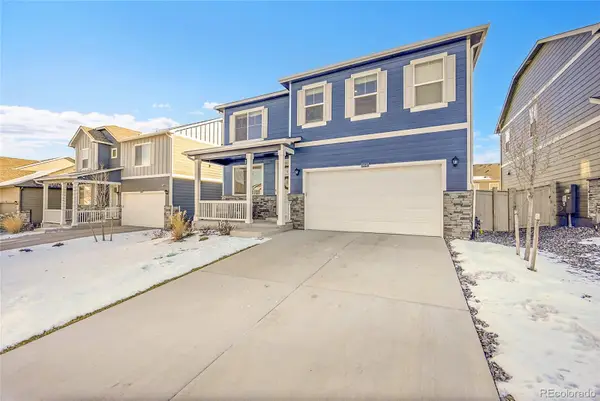 $715,000Active4 beds 3 baths3,431 sq. ft.
$715,000Active4 beds 3 baths3,431 sq. ft.18142 Prince Hill Circle, Parker, CO 80134
MLS# 5376450Listed by: SV REALTY GROUP - New
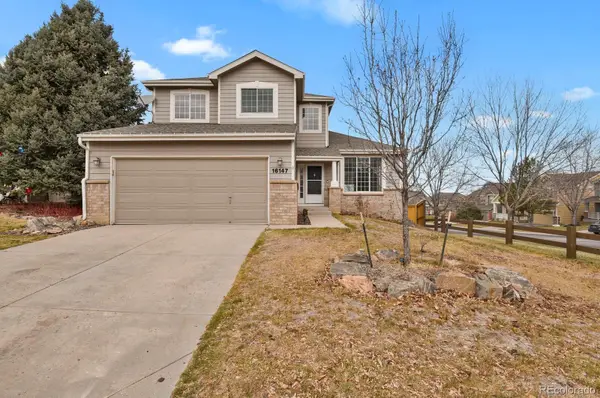 $700,000Active4 beds 4 baths2,976 sq. ft.
$700,000Active4 beds 4 baths2,976 sq. ft.16147 Amber Rock Court, Parker, CO 80134
MLS# 1960830Listed by: HOMESMART
