8468 Merryvale Trail, Parker, CO 80138
Local realty services provided by:Better Homes and Gardens Real Estate Kenney & Company
Upcoming open houses
- Sat, Feb 2101:30 pm - 03:30 pm
Listed by: kathy loidoltkaloidolt@gmail.com,719-641-2977
Office: the platinum group
MLS#:4703108
Source:ML
Price summary
- Price:$1,780,000
- Price per sq. ft.:$334.08
- Monthly HOA dues:$125
About this home
Gorgeous and unique modern farmhouse home with incredible views of the front range! With extra tall ceilings and floor to ceiling windows in almost every room. Private courtyard and a spacious lot make this home an oasis. Step into separate foyer with large windows that let in tons of natural light. A private office with floor to ceiling windows and built in shelves to frame the room in its entirety, next to an extra large powder bath for ease. The kitchen, great room and dining room share an open floor plan, flooded with sunlight from the windows and large multiple panel slider leading out to the covered deck. The kitchen features white cabinets and quartz countertops and an extended scullery kitchen/pantry to the side with all upgraded appliances. The great room stands tall with a floor to ceiling fireplace and views of the open space that wraps the lot. Out the slider is a large wrap-around deck that connects with a private door to the Primary Suite. The Primary Suite offers tall, boasting ceilings and a Master Bath with two vanities, two toilets and two closets, as well as a large zero-entry walk in shower and a spa like free standing tub. Next door to the Primary, the laundry room sits with its own sliding barn door, sink and folding station to make life a breeze. Each secondary bedroom in this home has its own en-suite bathroom with upgraded tiles and quartz countertops that give a modern feel. The lower level rec area is big enough for all activities, with engineered plank flooring and sliding door that leads out to the basement patio and exceptionally manicured side yard. The landscape of this 1.62 acre lot is inhabited by both native grasses and sod, with trees and foliage surrounding pathways and encapsulating the home to make it feel private without sacrificing views. A detached garage is easily installed in the area just off the driveway for a workshop or extra storage! You are going to love living here!
Contact an agent
Home facts
- Year built:2021
- Listing ID #:4703108
Rooms and interior
- Bedrooms:4
- Total bathrooms:5
- Full bathrooms:2
- Half bathrooms:1
- Living area:5,328 sq. ft.
Heating and cooling
- Cooling:Central Air
- Heating:Forced Air, Natural Gas
Structure and exterior
- Roof:Composition
- Year built:2021
- Building area:5,328 sq. ft.
- Lot area:1.62 Acres
Schools
- High school:Legend
- Middle school:Cimarron
- Elementary school:Iron Horse
Utilities
- Water:Public
- Sewer:Septic Tank
Finances and disclosures
- Price:$1,780,000
- Price per sq. ft.:$334.08
- Tax amount:$16,398 (2024)
New listings near 8468 Merryvale Trail
- Coming Soon
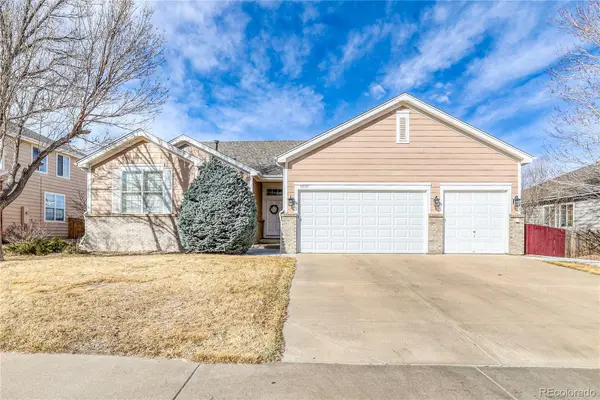 $725,000Coming Soon-- beds -- baths
$725,000Coming Soon-- beds -- baths17721 E Cranberry Circle, Parker, CO 80134
MLS# 8156879Listed by: SHIN REAL ESTATE AND INVESTMENTS, INC. - New
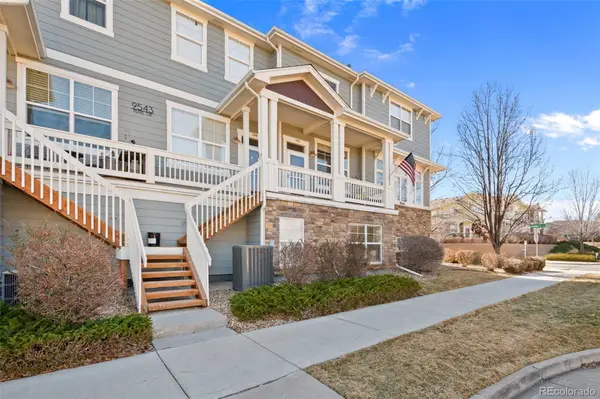 $415,000Active3 beds 4 baths1,417 sq. ft.
$415,000Active3 beds 4 baths1,417 sq. ft.9543 Pearl Circle #105, Parker, CO 80134
MLS# 4728848Listed by: PRICE & CO. REAL ESTATE - Open Sun, 1 to 4pmNew
 $925,000Active5 beds 5 baths5,199 sq. ft.
$925,000Active5 beds 5 baths5,199 sq. ft.12248 Desert Hills Street, Parker, CO 80138
MLS# 9075972Listed by: LIV SOTHEBY'S INTERNATIONAL REALTY - Open Sun, 1 to 4pmNew
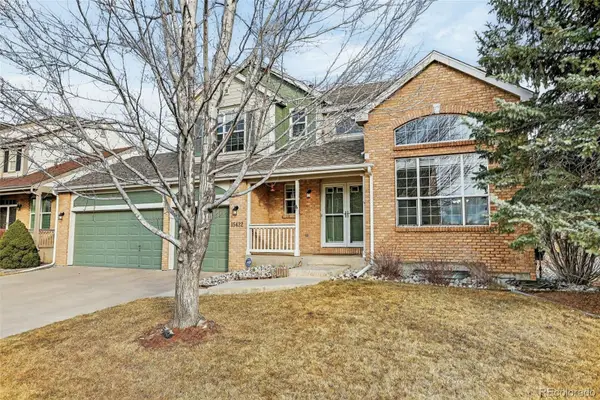 $714,900Active5 beds 4 baths3,785 sq. ft.
$714,900Active5 beds 4 baths3,785 sq. ft.15432 Greenstone Circle, Parker, CO 80134
MLS# 2201019Listed by: COLDWELL BANKER REALTY 24 - Coming Soon
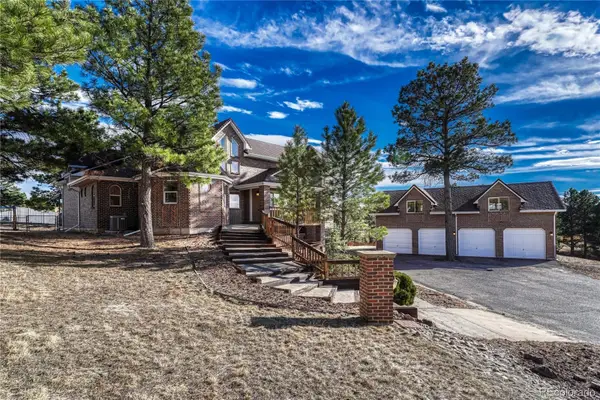 $1,175,000Coming Soon6 beds 4 baths
$1,175,000Coming Soon6 beds 4 baths43097 London Drive, Parker, CO 80138
MLS# 8505087Listed by: SHIFT REAL ESTATE LLC - New
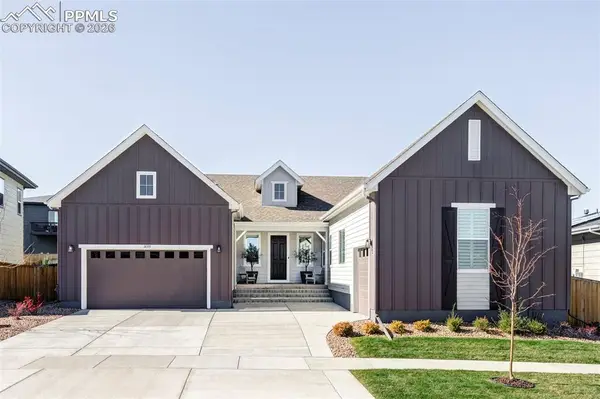 $1,049,000Active4 beds 4 baths5,510 sq. ft.
$1,049,000Active4 beds 4 baths5,510 sq. ft.14395 Hop Clover Street, Parker, CO 80134
MLS# 2961289Listed by: COMPASS - Coming Soon
 $1,075,000Coming Soon6 beds 5 baths
$1,075,000Coming Soon6 beds 5 baths5791 Chisholm Place, Parker, CO 80134
MLS# 3643800Listed by: COLDWELL BANKER REALTY 24 - Coming Soon
 $1,075,000Coming Soon3 beds 4 baths
$1,075,000Coming Soon3 beds 4 baths5220 Rialto Drive, Parker, CO 80134
MLS# 7051547Listed by: COLDWELL BANKER REALTY 24 - New
 $775,000Active4 beds 3 baths4,386 sq. ft.
$775,000Active4 beds 3 baths4,386 sq. ft.10912 Clifford Court, Parker, CO 80134
MLS# 2645140Listed by: MB BELLISSIMO HOMES - New
 $565,900Active4 beds 3 baths2,580 sq. ft.
$565,900Active4 beds 3 baths2,580 sq. ft.23085 Blackwolf Way, Parker, CO 80138
MLS# 8841906Listed by: IDEAL REALTY LLC

