8498 Lightening View Drive, Parker, CO 80134
Local realty services provided by:Better Homes and Gardens Real Estate Kenney & Company
Listed by:yvonne faraciyvonnefaracihomes@gmail.com,720-987-7956
Office:exp realty, llc.
MLS#:9783374
Source:ML
Price summary
- Price:$805,000
- Price per sq. ft.:$198.57
- Monthly HOA dues:$2.75
About this home
Modern comfort meets Colorado’s natural beauty. Nestled on nearly half an acre in Parker’s coveted Pinery community, this 4,054 sq. ft. 4-bedroom, 4-bathroom retreat offers the perfect balance of mountain charm and sophisticated upgrades.
From the moment you arrive, you’ll notice the attention to detail: front and back Trex decks, custom stairs and railings, solar-powered blinds, and solid-core doors. Inside, soaring vaulted ceilings frame the great room with a striking brick hearth and cozy fireplace, while the chef’s kitchen boasts brand-new stainless steel appliances, a bright bay window breakfast nook, and seamless indoor-outdoor flow to the backyard oasis. Relax in your pristine Jacuzzi hot tub, grill on the Trex deck, and take in the surrounding pines and wildlife.
Luxury continues throughout with new trim, baseboards, decorator switches, and ceiling fans, plus peace of mind from a newer roof, 2021 HVAC, HALO water filtration, whole-home humidifier, air purification, tankless water heater, surge protector, and even heated shingles for effortless winters.
Upstairs, the primary suite is a true retreat with a five-piece bath and walk-in closet. A remodeled guest bath with heated floors and a spacious laundry room add comfort and convenience. The finished lower level provides flexible living—ideal for a media lounge, game room, or private guest space.
Experience elevated living in The Pinery—where timeless upgrades meet everyday luxury. Information provided herein is from sources deemed reliable but not guaranteed and is provided without the intention that any buyer rely upon it. Listing Broker takes no responsibility for its accuracy and all information must be independently verified by buyers.
Contact an agent
Home facts
- Year built:1984
- Listing ID #:9783374
Rooms and interior
- Bedrooms:4
- Total bathrooms:4
- Full bathrooms:1
- Half bathrooms:1
- Living area:4,054 sq. ft.
Heating and cooling
- Cooling:Attic Fan, Central Air
- Heating:Forced Air, Radiant Floor
Structure and exterior
- Roof:Composition
- Year built:1984
- Building area:4,054 sq. ft.
- Lot area:0.46 Acres
Schools
- High school:Ponderosa
- Middle school:Sagewood
- Elementary school:Northeast
Utilities
- Water:Public
- Sewer:Public Sewer
Finances and disclosures
- Price:$805,000
- Price per sq. ft.:$198.57
- Tax amount:$4,134 (2024)
New listings near 8498 Lightening View Drive
- New
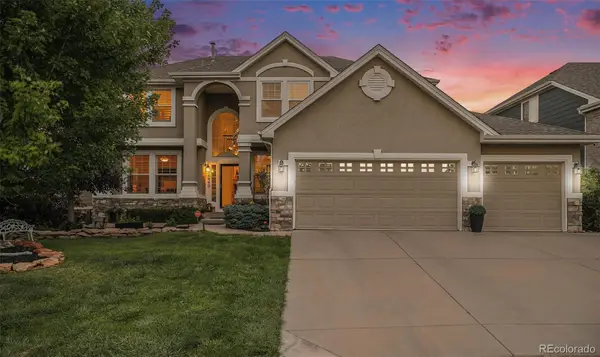 $975,000Active5 beds 3 baths4,603 sq. ft.
$975,000Active5 beds 3 baths4,603 sq. ft.11660 Coeur D Alene Drive, Parker, CO 80138
MLS# 5183411Listed by: CORCORAN PERRY & CO. - Coming SoonOpen Sun, 12am to 3pm
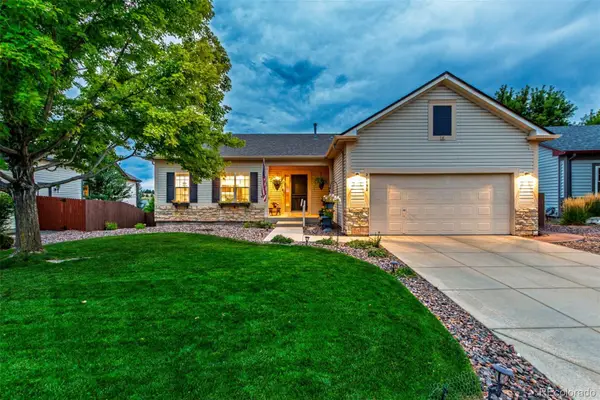 $675,000Coming Soon3 beds 3 baths
$675,000Coming Soon3 beds 3 baths21132 Hawthorne Lane, Parker, CO 80138
MLS# 6400062Listed by: ENGEL & VOLKERS DENVER - Coming Soon
 $689,000Coming Soon5 beds 4 baths
$689,000Coming Soon5 beds 4 baths10056 Carnelian Place, Parker, CO 80134
MLS# 4451951Listed by: KELLER WILLIAMS ACTION REALTY LLC - Coming Soon
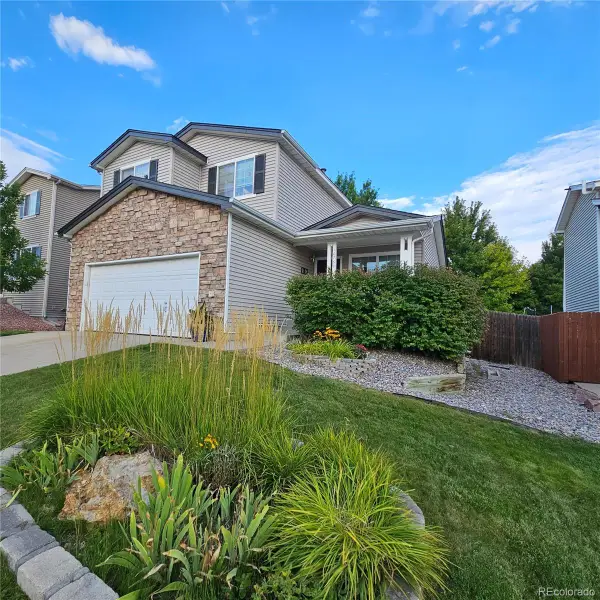 $545,000Coming Soon3 beds 3 baths
$545,000Coming Soon3 beds 3 baths10760 Mount Antero Way, Parker, CO 80138
MLS# 3586989Listed by: YOUR CASTLE REALTY LLC - Coming Soon
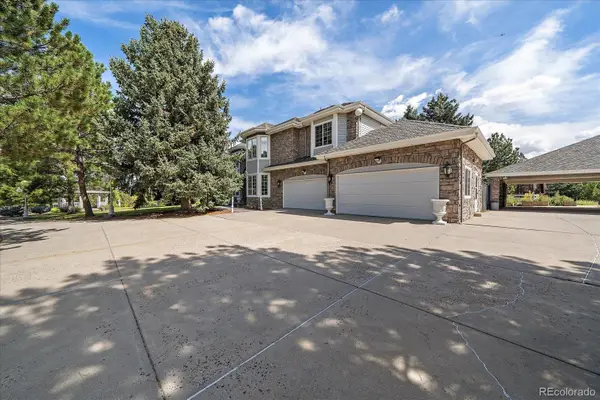 $2,700,000Coming Soon5 beds 6 baths
$2,700,000Coming Soon5 beds 6 baths11421 Random Valley Circle, Parker, CO 80134
MLS# 6078468Listed by: RE/MAX ALLIANCE - Coming Soon
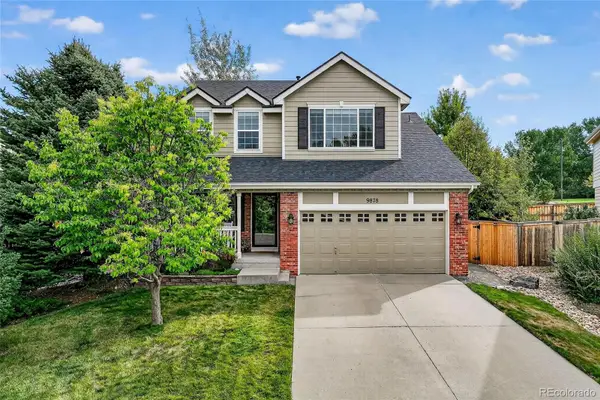 $650,000Coming Soon4 beds 3 baths
$650,000Coming Soon4 beds 3 baths9878 Tourmaline Court, Parker, CO 80134
MLS# 2052569Listed by: RESIDENT REALTY NORTH METRO LLC - New
 $860,000Active4 beds 5 baths3,862 sq. ft.
$860,000Active4 beds 5 baths3,862 sq. ft.11025 Watermark Street, Parker, CO 80134
MLS# IR1043654Listed by: COMPASS-DENVER - New
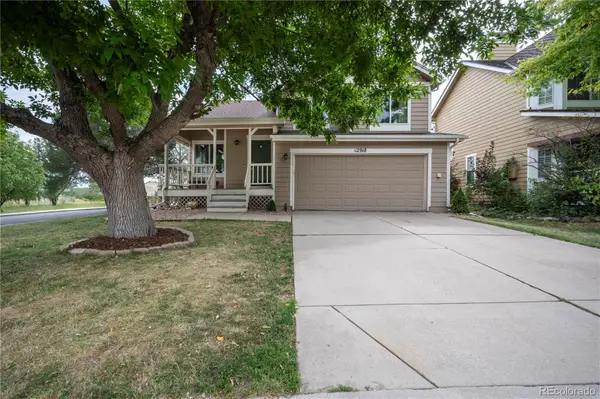 $559,000Active4 beds 4 baths2,290 sq. ft.
$559,000Active4 beds 4 baths2,290 sq. ft.12918 S Molly Court, Parker, CO 80134
MLS# 3268859Listed by: KELLER WILLIAMS TRILOGY - New
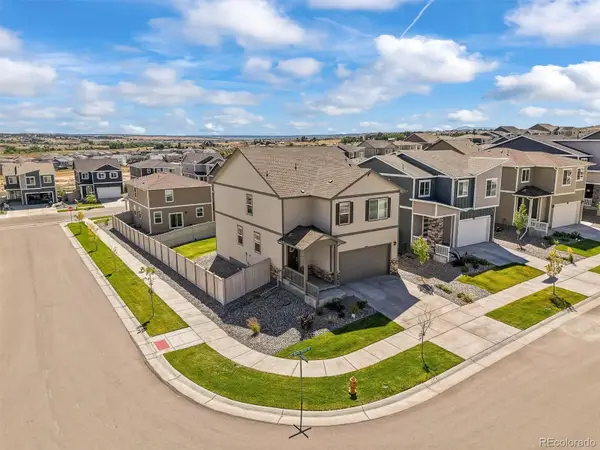 $690,000Active5 beds 4 baths3,086 sq. ft.
$690,000Active5 beds 4 baths3,086 sq. ft.18064 Dandy Brush Drive, Parker, CO 80134
MLS# 5019747Listed by: EXP REALTY, LLC - Coming SoonOpen Sat, 11am to 1pm
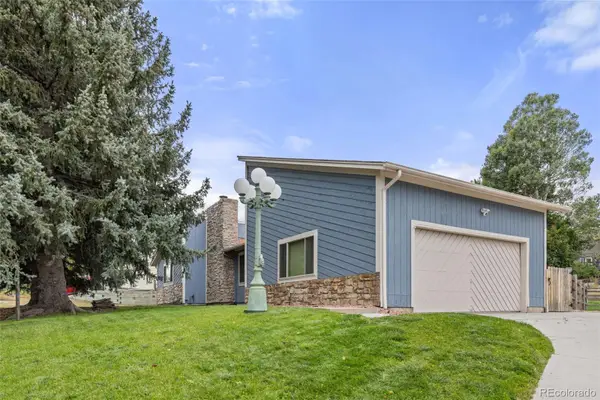 $750,000Coming Soon4 beds 3 baths
$750,000Coming Soon4 beds 3 baths6739 Hillpark Avenue, Parker, CO 80134
MLS# 8762976Listed by: COMPASS - DENVER
