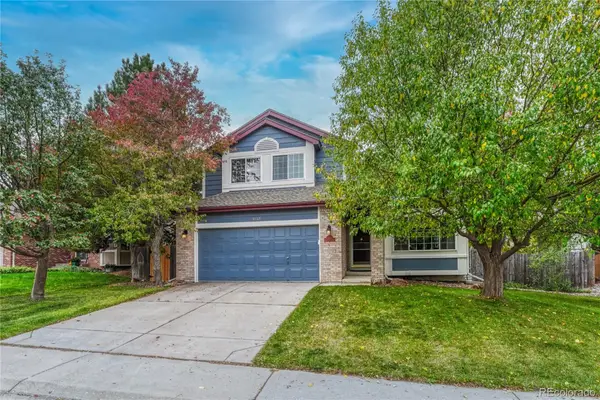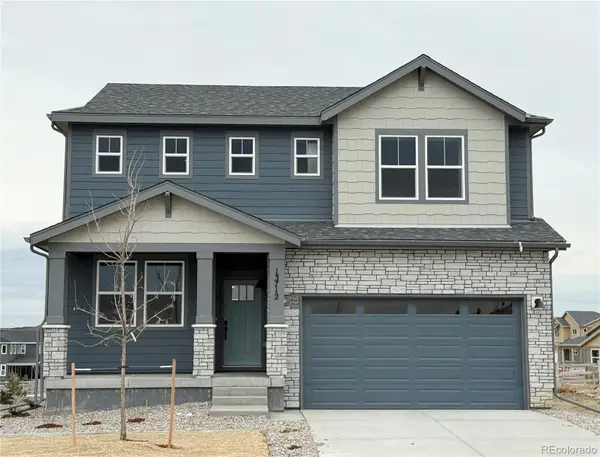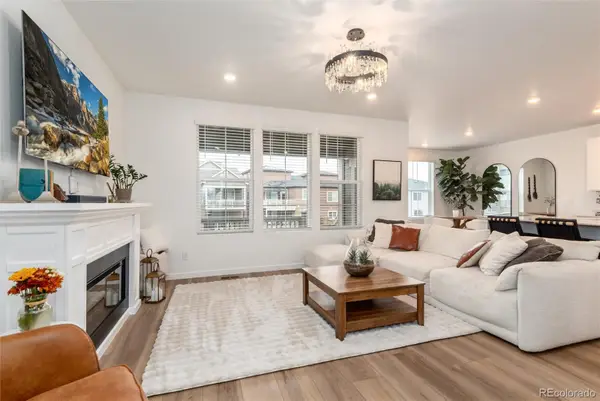8625 Eagle Moon Way, Parker, CO 80134
Local realty services provided by:Better Homes and Gardens Real Estate Kenney & Company
Listed by: jenelle reynajr@jenellereynahome.com,303-717-5820
Office: coldwell banker realty 24
MLS#:7734271
Source:ML
Price summary
- Price:$2,645,000
- Price per sq. ft.:$459.68
- Monthly HOA dues:$43.83
About this home
Welcome to an extraordinary residence nestled in the prestigious, gated enclave of Colorado Golf Club—an exclusive retreat offering the ultimate in luxury living and lifestyle. Situated on a serene .64-acre lot surrounded by dedicated open space on three sides and a peak at Pikes Peak, this architectural masterpiece offers over 5,700 sq ft of beautifully appointed living space, combining elegance with function in every detail. This exquisite home features 4 spacious bedrooms, 6 luxurious baths, and a 4-car oversized garage with epoxy floors. Step through the private courtyard into breathtaking interiors that include a chef’s dream Kitchen outfitted with Wolf and Sub-Zero appliances, dual pantries w/pocket office, a butler’s pantry, and an enormous mudroom. The Main Level provides an inspiring Study with picture window. Soaring ceilings with custom beams and intricate detailing elevate every room. Designed for effortless indoor-outdoor living, the home boasts an expansive covered patio with a built-in BBQ, a linear gas firepit, and a fenced backyard perfect for entertaining. The lower level is an entertainer’s dream with a full wet bar, double-sided fireplace, and full-sized refrigerator. Located in one of Colorado’s most sought-after communities, Colorado Golf Club is a private gated community where residents enjoy miles of hiking and walking trails and mountain views. Within the gates is the private club with a world-class 44,000 sq ft clubhouse with fine dining, pools, pickleball, and the acclaimed 18-hole championship and 9-hole par-3 golf courses where golf and social memberships are available. Frequent visits from deer, antelope, and other Colorado wildlife add a magical touch to daily life. Every inch of this home reflects the finest craftsmanship, custom finishes, and an unparalleled lifestyle. A rare opportunity to live luxuriously in Colorado Golf Club.
Contact an agent
Home facts
- Year built:2023
- Listing ID #:7734271
Rooms and interior
- Bedrooms:4
- Total bathrooms:6
- Full bathrooms:1
- Half bathrooms:2
- Living area:5,754 sq. ft.
Heating and cooling
- Cooling:Air Conditioning-Room
- Heating:Forced Air
Structure and exterior
- Roof:Concrete
- Year built:2023
- Building area:5,754 sq. ft.
- Lot area:0.64 Acres
Schools
- High school:Ponderosa
- Middle school:Sagewood
- Elementary school:Northeast
Utilities
- Water:Public
- Sewer:Community Sewer
Finances and disclosures
- Price:$2,645,000
- Price per sq. ft.:$459.68
- Tax amount:$21,508 (2024)
New listings near 8625 Eagle Moon Way
- New
 $529,000Active3 beds 3 baths2,580 sq. ft.
$529,000Active3 beds 3 baths2,580 sq. ft.11042 Blackwolf Lane, Parker, CO 80138
MLS# 4470118Listed by: KELLER WILLIAMS ADVANTAGE REALTY LLC - New
 $265,000Active2 beds 1 baths808 sq. ft.
$265,000Active2 beds 1 baths808 sq. ft.19630 Victorian Drive #A2, Parker, CO 80138
MLS# 3428866Listed by: LUXE REALTY, INC. - New
 $715,000Active3 beds 3 baths2,745 sq. ft.
$715,000Active3 beds 3 baths2,745 sq. ft.14027 Touchstone Street, Parker, CO 80134
MLS# 9898885Listed by: COLDWELL BANKER REALTY 24 - Coming Soon
 $665,000Coming Soon4 beds 4 baths
$665,000Coming Soon4 beds 4 baths11617 Pine Grove Lane, Parker, CO 80138
MLS# 3310326Listed by: EXIT REALTY DTC, CHERRY CREEK, PIKES PEAK. - New
 $2,550,000Active4 beds 5 baths5,759 sq. ft.
$2,550,000Active4 beds 5 baths5,759 sq. ft.5694 Hidden Oaks Way, Parker, CO 80134
MLS# 8889915Listed by: COMPASS - DENVER - New
 $739,990Active3 beds 3 baths4,154 sq. ft.
$739,990Active3 beds 3 baths4,154 sq. ft.13712 Daffodil Point, Parker, CO 80134
MLS# 9832992Listed by: DFH COLORADO REALTY LLC - Coming Soon
 $950,000Coming Soon5 beds 5 baths
$950,000Coming Soon5 beds 5 baths14290 Hop Clover Street, Parker, CO 80134
MLS# 8975303Listed by: LIV SOTHEBY'S INTERNATIONAL REALTY - Coming SoonOpen Sat, 11:30am to 3:30pm
 $595,000Coming Soon3 beds 4 baths
$595,000Coming Soon3 beds 4 baths11070 Tim Tam Way, Parker, CO 80138
MLS# 7529483Listed by: EQUITY COLORADO REAL ESTATE - New
 $499,000Active2 beds 3 baths1,687 sq. ft.
$499,000Active2 beds 3 baths1,687 sq. ft.10071 Amston Street, Parker, CO 80134
MLS# 3002390Listed by: HOMESMART REALTY - New
 $625,000Active3 beds 3 baths3,090 sq. ft.
$625,000Active3 beds 3 baths3,090 sq. ft.9001 Hightower Street, Parker, CO 80134
MLS# 8491500Listed by: KELLER WILLIAMS DTC
