8991 Apache Plume Drive #A, Parker, CO 80134
Local realty services provided by:Better Homes and Gardens Real Estate Kenney & Company
8991 Apache Plume Drive #A,Parker, CO 80134
$415,000
- 3 Beds
- 3 Baths
- 1,571 sq. ft.
- Condominium
- Active
Listed by: valerie franklinvalerie.franklin@redfin.com,303-489-9217
Office: redfin corporation
MLS#:6292517
Source:ML
Price summary
- Price:$415,000
- Price per sq. ft.:$264.16
- Monthly HOA dues:$461
About this home
NO RENTAL RESTRICTIONS! Unincorporated Douglas County - This is an excellent option for investors or those interested in Air B and B rentals! Bright and inviting end-unit 2-story condo combines comfort, convenience, and flexibility. Thoughtfully updated, this home features hypoallergenic carpet installed in 2022 and a brand-new roof completed in 2025, offering peace of mind for years to come. Inside, you’ll find a spacious main level with an attached two-car garage and a large mudroom with in-unit laundry. Upstairs are three generously sized bedrooms, including a private primary suite designed as your personal retreat. Perfectly situated near shopping, dining, and everyday conveniences, this home blends a low-maintenance lifestyle with the space and updates today’s buyers are looking for.
Contact an agent
Home facts
- Year built:2009
- Listing ID #:6292517
Rooms and interior
- Bedrooms:3
- Total bathrooms:3
- Full bathrooms:1
- Half bathrooms:1
- Living area:1,571 sq. ft.
Heating and cooling
- Cooling:Central Air
- Heating:Electric, Forced Air
Structure and exterior
- Roof:Composition
- Year built:2009
- Building area:1,571 sq. ft.
Schools
- High school:Chaparral
- Middle school:Sierra
- Elementary school:Pine Lane Prim/Inter
Utilities
- Water:Public
- Sewer:Public Sewer
Finances and disclosures
- Price:$415,000
- Price per sq. ft.:$264.16
- Tax amount:$2,561 (2024)
New listings near 8991 Apache Plume Drive #A
- New
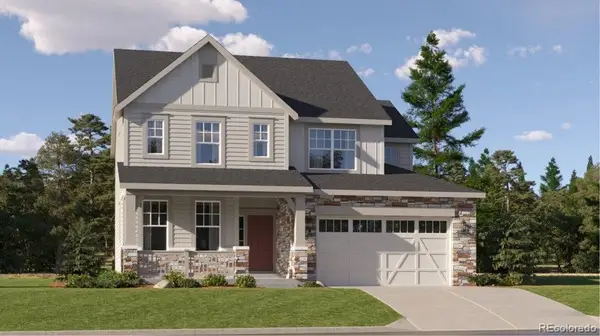 $801,600Active3 beds 4 baths3,694 sq. ft.
$801,600Active3 beds 4 baths3,694 sq. ft.10874 Tundra Top Drive, Parker, CO 80134
MLS# 4538577Listed by: RE/MAX PROFESSIONALS - New
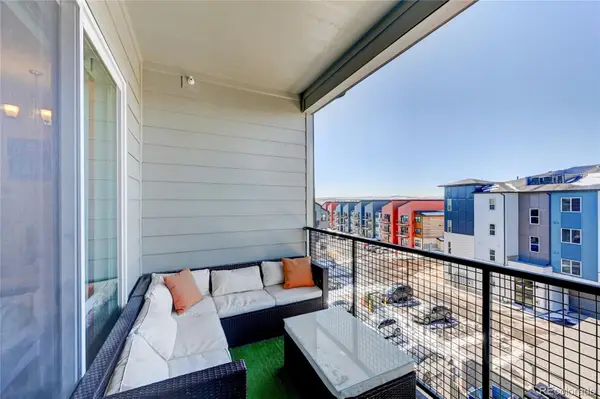 $375,000Active2 beds 2 baths1,069 sq. ft.
$375,000Active2 beds 2 baths1,069 sq. ft.9287 Twenty Mile Road #405, Parker, CO 80134
MLS# 9973778Listed by: KELLER WILLIAMS ADVANTAGE REALTY LLC - New
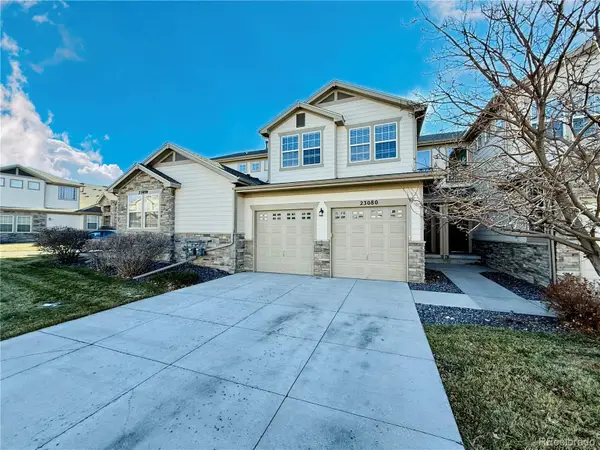 $475,000Active3 beds 3 baths1,520 sq. ft.
$475,000Active3 beds 3 baths1,520 sq. ft.23080 York Avenue, Parker, CO 80138
MLS# 2036398Listed by: RE/MAX PROFESSIONALS - New
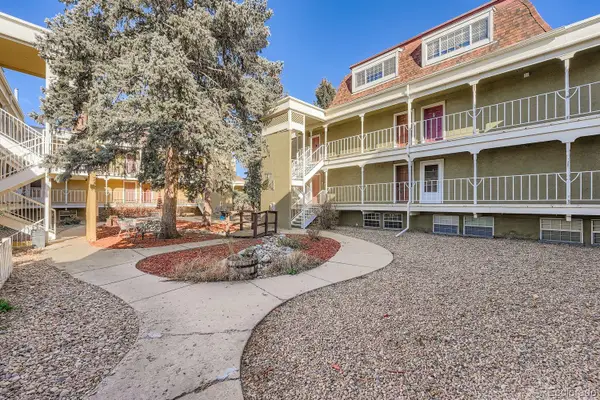 $254,999Active2 beds 1 baths746 sq. ft.
$254,999Active2 beds 1 baths746 sq. ft.19630 Victorian Drive #A13, Parker, CO 80138
MLS# 2531152Listed by: HOMESMART REALTY - New
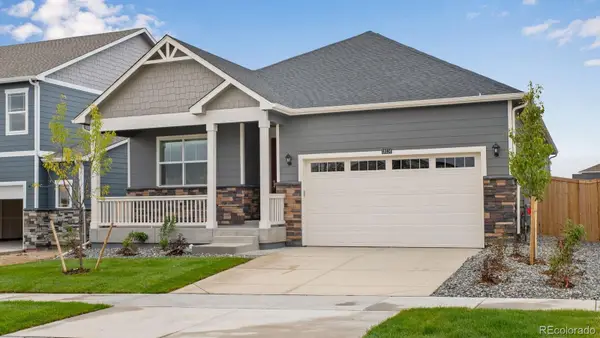 $625,000Active4 beds 2 baths3,427 sq. ft.
$625,000Active4 beds 2 baths3,427 sq. ft.18114 Coppermallow Trail, Parker, CO 80134
MLS# 5207412Listed by: D.R. HORTON REALTY, LLC - Open Sat, 11am to 1pmNew
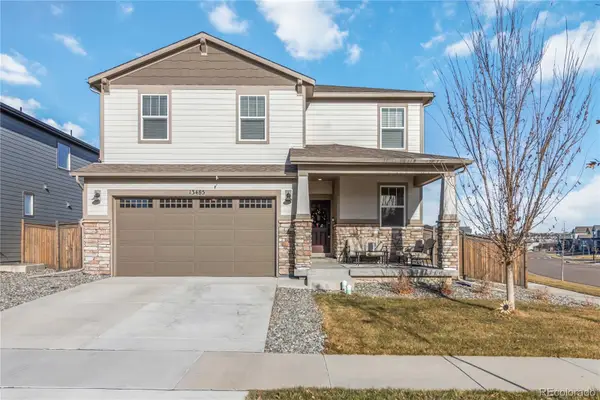 $659,000Active3 beds 3 baths3,003 sq. ft.
$659,000Active3 beds 3 baths3,003 sq. ft.13485 Tree Sparrow Lane, Parker, CO 80134
MLS# 8454856Listed by: CO HOME BASE, LLC - Open Fri, 2 to 5pmNew
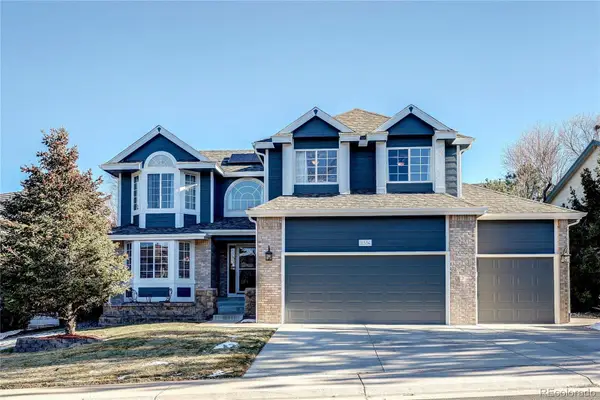 $749,000Active6 beds 4 baths3,385 sq. ft.
$749,000Active6 beds 4 baths3,385 sq. ft.11534 Sagewood Lane, Parker, CO 80138
MLS# 9220977Listed by: PARKHURST REALTY - New
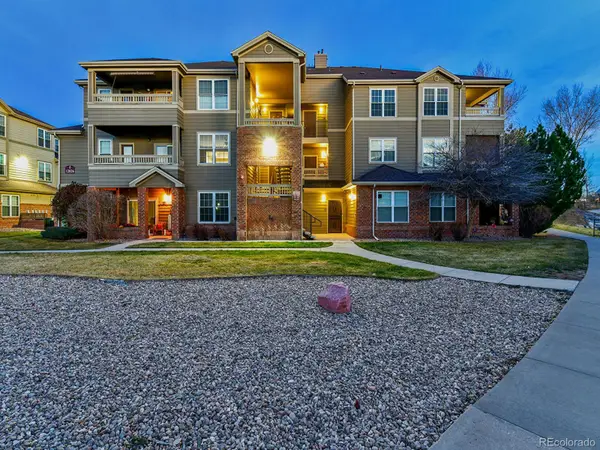 $257,500Active1 beds 1 baths773 sq. ft.
$257,500Active1 beds 1 baths773 sq. ft.12826 Ironstone Way #304, Parker, CO 80134
MLS# 8820724Listed by: RE/MAX PROFESSIONALS - New
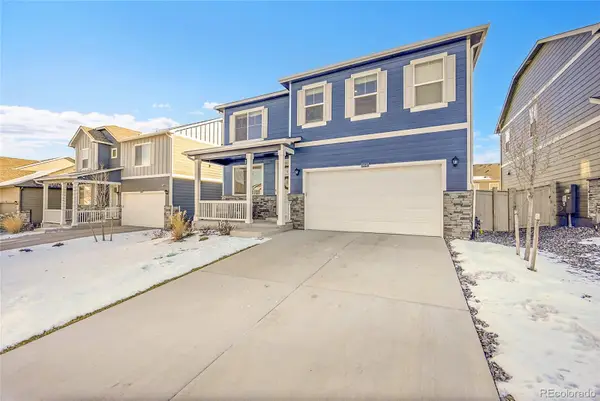 $715,000Active4 beds 3 baths3,431 sq. ft.
$715,000Active4 beds 3 baths3,431 sq. ft.18142 Prince Hill Circle, Parker, CO 80134
MLS# 5376450Listed by: SV REALTY GROUP - New
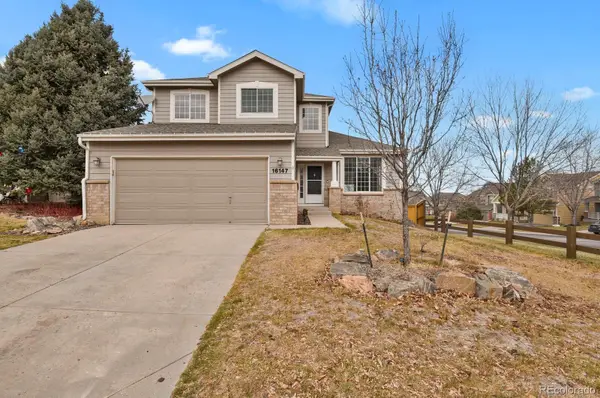 $700,000Active4 beds 4 baths2,976 sq. ft.
$700,000Active4 beds 4 baths2,976 sq. ft.16147 Amber Rock Court, Parker, CO 80134
MLS# 1960830Listed by: HOMESMART
