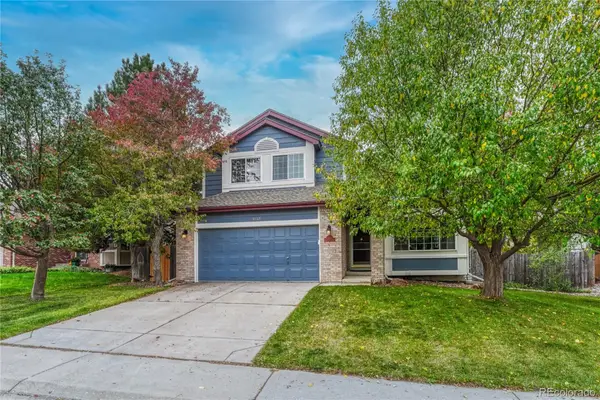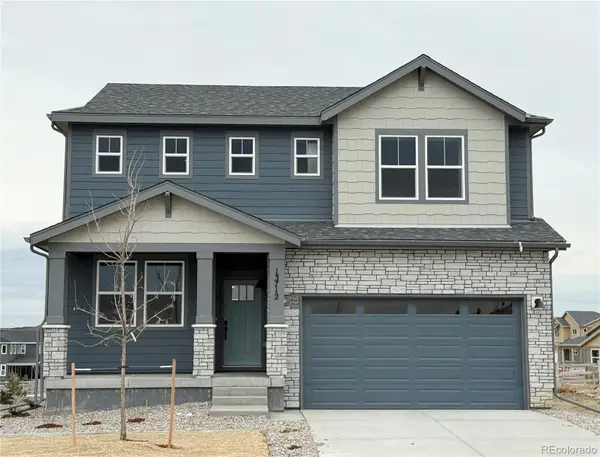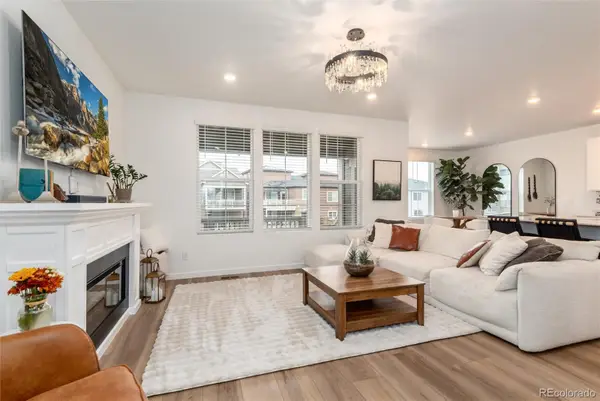9185 Wilde Lane #101, Parker, CO 80134
Local realty services provided by:Better Homes and Gardens Real Estate Kenney & Company
9185 Wilde Lane #101,Parker, CO 80134
$375,000
- 3 Beds
- 2 Baths
- 1,326 sq. ft.
- Condominium
- Active
Listed by: jason kovacs720-810-3889
Office: jason kovacs real estate
MLS#:2263392
Source:ML
Price summary
- Price:$375,000
- Price per sq. ft.:$282.81
- Monthly HOA dues:$390
About this home
Best Deal on a 3-bedroom unit at Prairie Walk on Cherry Creek! This charming 3-bed, 2-bath ground-floor condo unit blends effortless style with everyday comfort in a layout designed for modern living. The inviting interior showcases abundant natural light, a neutral palette, 9-foot ceilings, chic light fixtures, and vinyl plank flooring throughout. If entertaining is on your mind, you'll love the desirable great room paired with a fireplace for chilly nights! The impeccable kitchen makes a striking first impression, showcasing sleek matching SS appliances, gray quartz counters, white shaker cabinetry, and a large prep island with a breakfast bar. Retreat to the primary bedroom to find a walk-in closet and an ensuite with a sit-down shower. Two secondary bedrooms occupy their own wing, sharing a full bath that's easily accessible and ideal for guests, home office setups, or creative spaces. Sip your morning coffee or unwind with evening drinks on your private covered patio! A detached one-car garage offers added convenience, located just a short stroll away. Take advantage of the resort-style Community amenities, including a clubhouse, fitness center, a sparkling outdoor pool, a hot tub, outdoor grills, and a park with playground equipment. Enjoy easy access to the iconic Cherry Creek Trail and quick connectivity to E-470! Downtown Parker is just minutes away, offering an array of dining, shopping, and entertainment options. Don't miss this opportunity!
Contact an agent
Home facts
- Year built:2020
- Listing ID #:2263392
Rooms and interior
- Bedrooms:3
- Total bathrooms:2
- Full bathrooms:1
- Living area:1,326 sq. ft.
Heating and cooling
- Cooling:Central Air
- Heating:Forced Air, Hot Water
Structure and exterior
- Roof:Composition
- Year built:2020
- Building area:1,326 sq. ft.
Schools
- High school:Chaparral
- Middle school:Sierra
- Elementary school:Pine Lane Prim/Inter
Utilities
- Water:Public
- Sewer:Public Sewer
Finances and disclosures
- Price:$375,000
- Price per sq. ft.:$282.81
- Tax amount:$2,205 (2024)
New listings near 9185 Wilde Lane #101
- New
 $529,000Active3 beds 3 baths2,580 sq. ft.
$529,000Active3 beds 3 baths2,580 sq. ft.11042 Blackwolf Lane, Parker, CO 80138
MLS# 4470118Listed by: KELLER WILLIAMS ADVANTAGE REALTY LLC - New
 $265,000Active2 beds 1 baths808 sq. ft.
$265,000Active2 beds 1 baths808 sq. ft.19630 Victorian Drive #A2, Parker, CO 80138
MLS# 3428866Listed by: LUXE REALTY, INC. - New
 $715,000Active3 beds 3 baths2,745 sq. ft.
$715,000Active3 beds 3 baths2,745 sq. ft.14027 Touchstone Street, Parker, CO 80134
MLS# 9898885Listed by: COLDWELL BANKER REALTY 24 - Coming Soon
 $665,000Coming Soon4 beds 4 baths
$665,000Coming Soon4 beds 4 baths11617 Pine Grove Lane, Parker, CO 80138
MLS# 3310326Listed by: EXIT REALTY DTC, CHERRY CREEK, PIKES PEAK. - New
 $2,550,000Active4 beds 5 baths5,759 sq. ft.
$2,550,000Active4 beds 5 baths5,759 sq. ft.5694 Hidden Oaks Way, Parker, CO 80134
MLS# 8889915Listed by: COMPASS - DENVER - New
 $739,990Active3 beds 3 baths4,154 sq. ft.
$739,990Active3 beds 3 baths4,154 sq. ft.13712 Daffodil Point, Parker, CO 80134
MLS# 9832992Listed by: DFH COLORADO REALTY LLC - Coming Soon
 $950,000Coming Soon5 beds 5 baths
$950,000Coming Soon5 beds 5 baths14290 Hop Clover Street, Parker, CO 80134
MLS# 8975303Listed by: LIV SOTHEBY'S INTERNATIONAL REALTY - Coming SoonOpen Sat, 11:30am to 3:30pm
 $595,000Coming Soon3 beds 4 baths
$595,000Coming Soon3 beds 4 baths11070 Tim Tam Way, Parker, CO 80138
MLS# 7529483Listed by: EQUITY COLORADO REAL ESTATE - New
 $499,000Active2 beds 3 baths1,687 sq. ft.
$499,000Active2 beds 3 baths1,687 sq. ft.10071 Amston Street, Parker, CO 80134
MLS# 3002390Listed by: HOMESMART REALTY - New
 $625,000Active3 beds 3 baths3,090 sq. ft.
$625,000Active3 beds 3 baths3,090 sq. ft.9001 Hightower Street, Parker, CO 80134
MLS# 8491500Listed by: KELLER WILLIAMS DTC
