9255 N Delbert Road, Parker, CO 80138
Local realty services provided by:Better Homes and Gardens Real Estate Kenney & Company
Listed by: andrew mcwilliams, heather mcwilliamsandrew@themcwilliamsgroup.net,303-517-5056
Office: the mcwilliams group real estate
MLS#:7271735
Source:ML
Price summary
- Price:$1,358,000
- Price per sq. ft.:$389.33
About this home
Positioned in Parker’s equestrian hub, this property is surrounded by elite competition venues, trail systems, & equine professionals, making it a strategic base for training, boarding, or breeding. The facility is a platform for success for the seriously minded equestrian sitting against a breathtaking backdrop of the Front Range with sweeping views of Pikes Peak, surrounded by rolling grassy hills. Carefully designed to blend functionality with flexibility, the complex offers a wide array of amenities, creating an ideal environment for horses, caretakers, & diverse equestrian pursuits. The centerpiece is a spacious 75' x 190' indoor arena, built for year-round riding, training, or clinics. The 10-stall (8-12'X12' & 2-12'X16') barn ensures efficiency and horse comfort, with individual runs for safety, electric waterers, 2 foaling stalls, wash stall with hot/cold water, spacious heated tack room, & a dedicated feed room. In addition to the main house, there is a separate living quarters for trainers, staff, or guests. Additional outbuildings and workshop spaces expand the property’s versatility. Horse safe fencing, multiple turnouts with loafing sheds, round pen, adjudicated water rights, and easy trailer access are a solid foundation, with opportunities to refresh and personalize to elevate your operation. Location is a standout advantage. Just 15 min from the Colorado Horse Park, a hub for Int'l equestrian competitions, providing unmatched access to the competitive scene. Less than 10 minutes from Parker’s vibrant downtown, with premier vet services, feed stores, restaurants, and shopping, blending rural serenity with convenience. Denver International Airport (DIA) is just over 30 minutes away, and Downtown Denver is within easy reach. *For full marketing platform with photos, videos, floor plans, and more, go to https://qrco.de/bfzp0a * New HVAC & roof in 2023, new windows & well in 2022, Indoor Arena built in 2020! Contact us today to schedule a private showing!
Contact an agent
Home facts
- Year built:1972
- Listing ID #:7271735
Rooms and interior
- Bedrooms:5
- Total bathrooms:4
- Full bathrooms:2
- Half bathrooms:1
- Living area:3,488 sq. ft.
Heating and cooling
- Cooling:Central Air
- Heating:Forced Air, Propane
Structure and exterior
- Roof:Composition
- Year built:1972
- Building area:3,488 sq. ft.
- Lot area:10 Acres
Schools
- High school:Ponderosa
- Middle school:Sagewood
- Elementary school:Northeast
Utilities
- Water:Well
- Sewer:Septic Tank
Finances and disclosures
- Price:$1,358,000
- Price per sq. ft.:$389.33
- Tax amount:$6,928 (2024)
New listings near 9255 N Delbert Road
- New
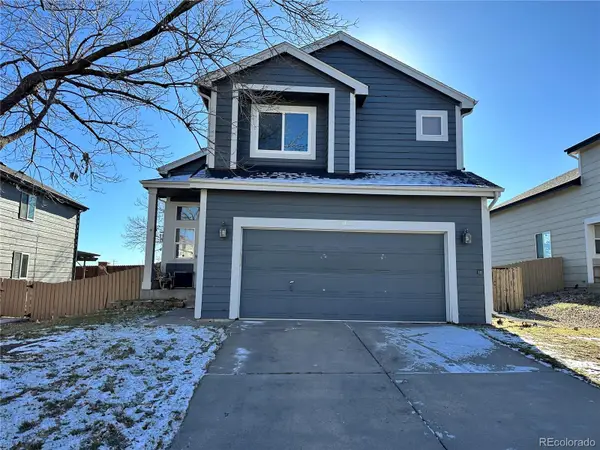 $530,000Active3 beds 3 baths2,632 sq. ft.
$530,000Active3 beds 3 baths2,632 sq. ft.17030 Foxton Drive, Parker, CO 80134
MLS# 3782400Listed by: EXP REALTY, LLC - New
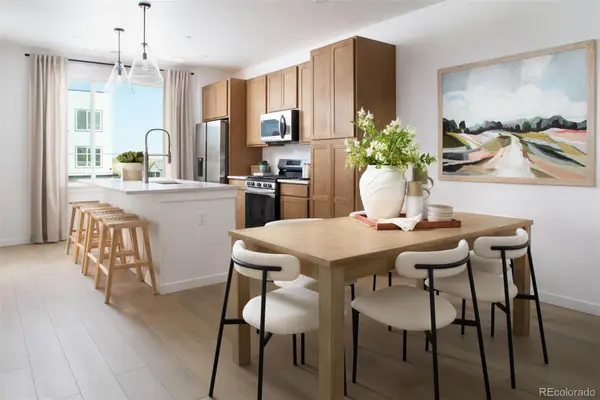 $562,490Active2 beds 3 baths1,297 sq. ft.
$562,490Active2 beds 3 baths1,297 sq. ft.11953 Soprano Trail, Lone Tree, CO 80134
MLS# 7536250Listed by: KELLER WILLIAMS ACTION REALTY LLC - New
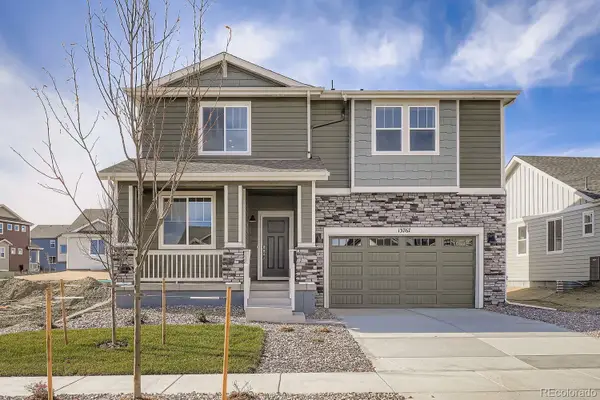 $719,990Active4 beds 3 baths3,449 sq. ft.
$719,990Active4 beds 3 baths3,449 sq. ft.13767 Daffodil Way, Parker, CO 80134
MLS# 1635565Listed by: DFH COLORADO REALTY LLC - Coming Soon
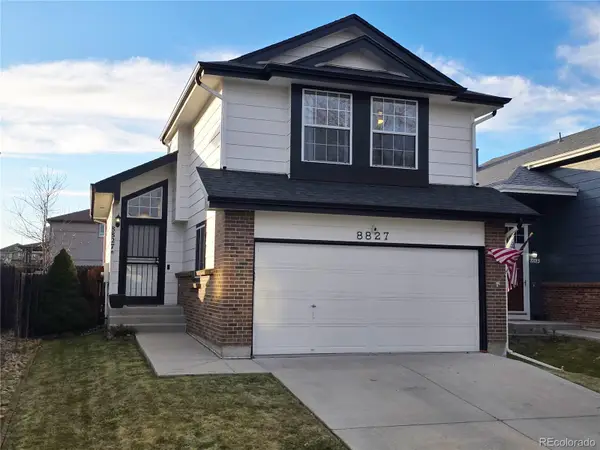 $475,000Coming Soon3 beds 2 baths
$475,000Coming Soon3 beds 2 baths8827 Cloverleaf Circle, Parker, CO 80134
MLS# 8755023Listed by: CENTURY 21 ALTITUDE REAL ESTATE, LLC - New
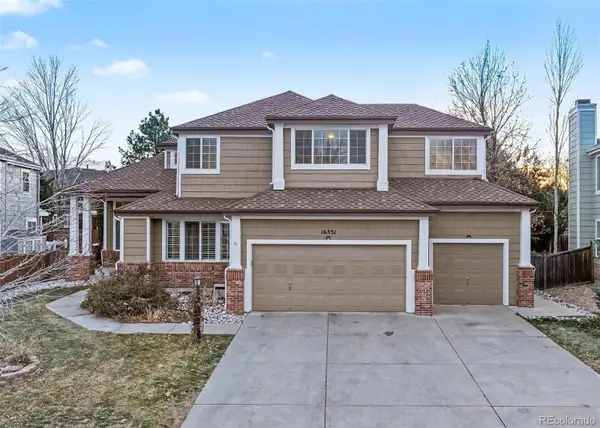 $749,900Active4 beds 4 baths3,588 sq. ft.
$749,900Active4 beds 4 baths3,588 sq. ft.16351 Parkside Drive, Parker, CO 80134
MLS# 1673190Listed by: ORCHARD BROKERAGE LLC - New
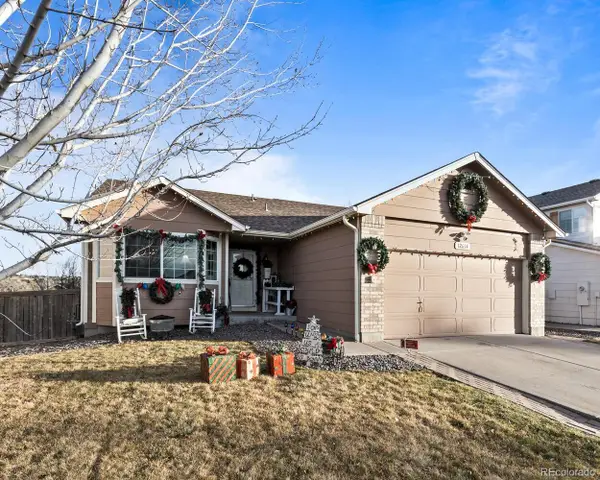 $659,950Active5 beds 3 baths3,374 sq. ft.
$659,950Active5 beds 3 baths3,374 sq. ft.12614 Prince Creek Drive, Parker, CO 80134
MLS# 5657077Listed by: ROCKY MOUNTAIN R.E. ADVISORS - New
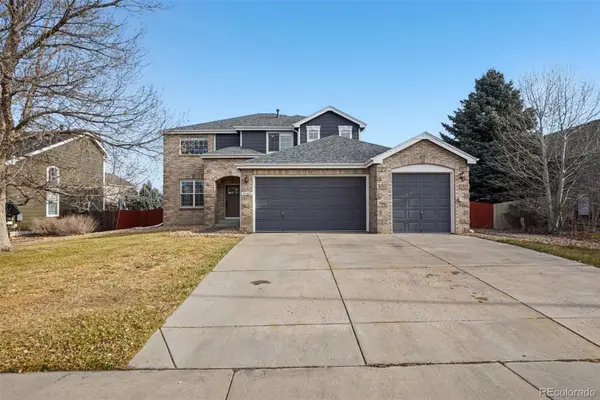 $749,900Active5 beds 4 baths4,127 sq. ft.
$749,900Active5 beds 4 baths4,127 sq. ft.9482 S Alyssum Way, Parker, CO 80134
MLS# 3024570Listed by: REAL BROKER, LLC DBA REAL - New
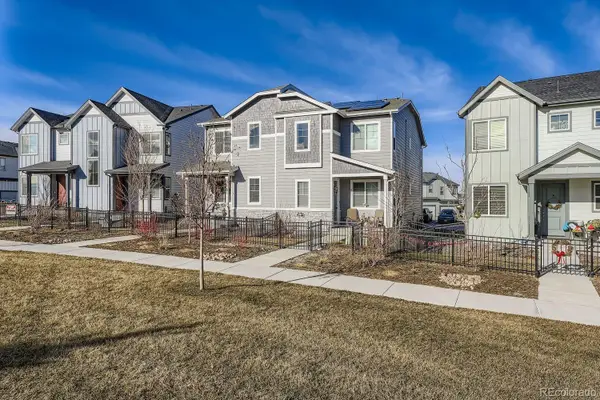 $490,000Active3 beds 3 baths1,458 sq. ft.
$490,000Active3 beds 3 baths1,458 sq. ft.18071 French Creek Avenue, Parker, CO 80134
MLS# 8455159Listed by: EXP REALTY, LLC - New
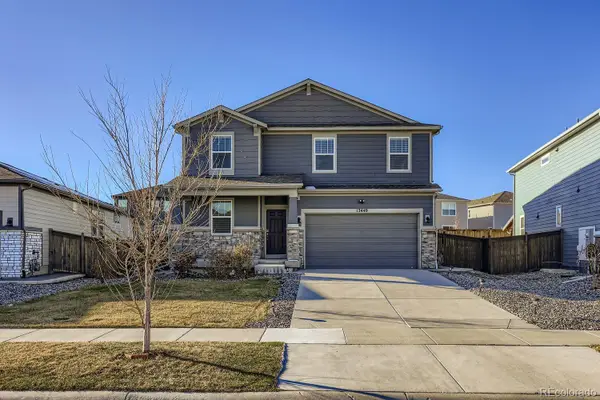 $620,000Active3 beds 3 baths3,333 sq. ft.
$620,000Active3 beds 3 baths3,333 sq. ft.13449 Waterthrush Street, Parker, CO 80134
MLS# 9980578Listed by: HOMESMART REALTY - New
 $585,000Active4 beds 3 baths2,518 sq. ft.
$585,000Active4 beds 3 baths2,518 sq. ft.6432 Old Divide Trail, Parker, CO 80134
MLS# 9274838Listed by: HIGHLAND PROPERTIES
