9343 Amison Circle #101, Parker, CO 80134
Local realty services provided by:Better Homes and Gardens Real Estate Kenney & Company
Upcoming open houses
- Sun, Sep 0702:00 pm - 04:00 pm
Listed by:erin poseyerinposey@compass.com,510-414-8014
Office:compass - denver
MLS#:2356109
Source:ML
Price summary
- Price:$475,000
- Price per sq. ft.:$210.92
- Monthly HOA dues:$550
About this home
Welcome to 9343 Amison Circle, Unit 101—the largest floor plan in the community, beautifully updated and truly move-in ready. This light-filled and elegant end-unit offers the perfect blend of style, comfort, and convenience in the heart of Parker.
Inside, you’ll find fresh interior paint, new blinds, and modern ceiling fans that create a bright and welcoming atmosphere. The engineered hardwood floors flow seamlessly through the main level, while the kitchen shines with soft-close cabinets, quartz countertops, a stylish backsplash, and brand-new appliances installed in 2024. Every detail has been thoughtfully updated to combine function and elegance.
The home offers four spacious bedrooms and four bathrooms, including a private basement bedroom with an en suite bath that’s perfect for guests or multi-generational living. Upstairs, the primary suite features a fully renovated bathroom, while the secondary bathroom has also been refreshed with modern finishes. With new carpet (2024), an updated furnace (2024), a water heater (2018), and a washer and dryer (2024), this home is truly move-in ready from top to bottom.
Residents enjoy access to a community pool as well as the coveted Stonegate amenities, including parks, trails, and tennis courts. The HOA maintains the exterior, giving you peace of mind and more time to enjoy your home. Conveniently located within walking distance to both the elementary and high school, and with plenty of guest parking, this property offers everyday ease and long-term value.
If you’re looking for a spacious, updated, and turnkey home in a vibrant community, 9343 Amison Circle, Unit 101 checks every box.
Contact an agent
Home facts
- Year built:2004
- Listing ID #:2356109
Rooms and interior
- Bedrooms:4
- Total bathrooms:4
- Full bathrooms:2
- Half bathrooms:1
- Living area:2,252 sq. ft.
Heating and cooling
- Cooling:Central Air
- Heating:Forced Air, Natural Gas
Structure and exterior
- Roof:Composition
- Year built:2004
- Building area:2,252 sq. ft.
Schools
- High school:Chaparral
- Middle school:Sierra
- Elementary school:Mammoth Heights
Utilities
- Water:Public
- Sewer:Community Sewer
Finances and disclosures
- Price:$475,000
- Price per sq. ft.:$210.92
- Tax amount:$3,541 (2024)
New listings near 9343 Amison Circle #101
- New
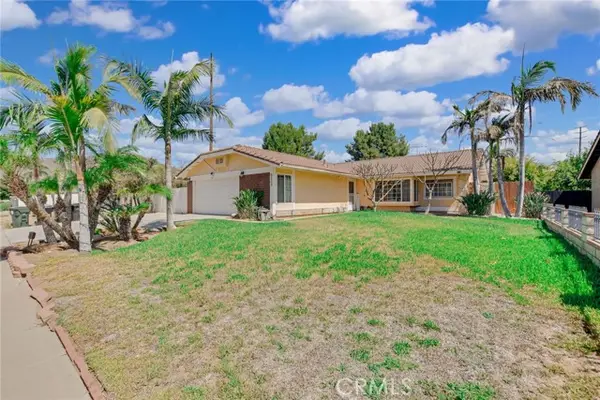 $625,000Active4 beds 2 baths1,608 sq. ft.
$625,000Active4 beds 2 baths1,608 sq. ft.6609 Lassitter Road, Riverside, CA 92509
MLS# IV25197076Listed by: WE SELL HOMES REALTY - New
 $625,000Active4 beds 2 baths1,608 sq. ft.
$625,000Active4 beds 2 baths1,608 sq. ft.6609 Lassitter Road, Jurupa Valley, CA 92509
MLS# IV25197076Listed by: WE SELL HOMES REALTY - New
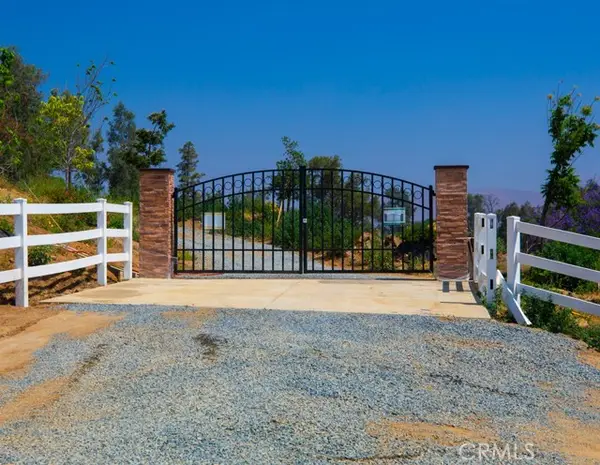 $565,000Active1.47 Acres
$565,000Active1.47 Acres0 Felspar Street, Riverside, CA 92509
MLS# DW25190204Listed by: INET REALTY - New
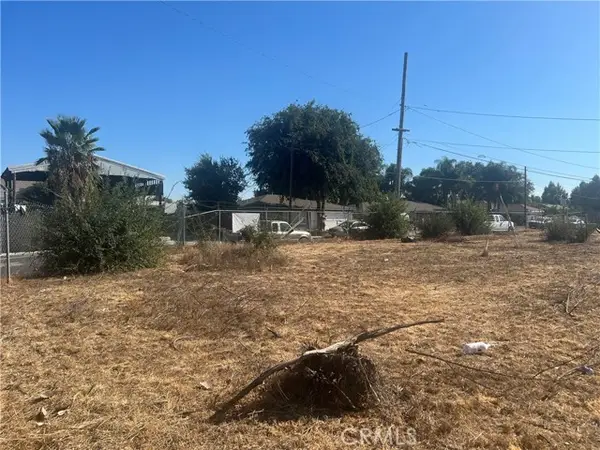 $325,000Active0.36 Acres
$325,000Active0.36 Acres0 Etiwanda Ave & 54th st, Mira Loma, CA 91752
MLS# DW25195682Listed by: CENTURY 21 JERVIS & ASSOCIATES - New
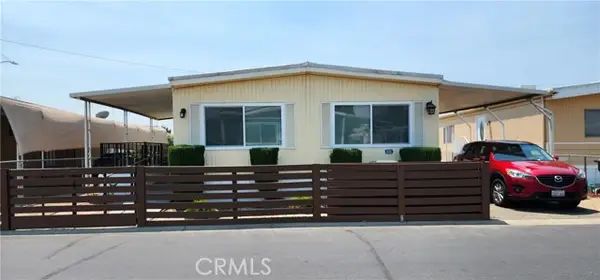 $144,900Active2 beds 2 baths1,344 sq. ft.
$144,900Active2 beds 2 baths1,344 sq. ft.3825 Crestmore Road #321, Riverside, CA 92509
MLS# IG25196369Listed by: ELEVATE REAL ESTATE AGENCY - New
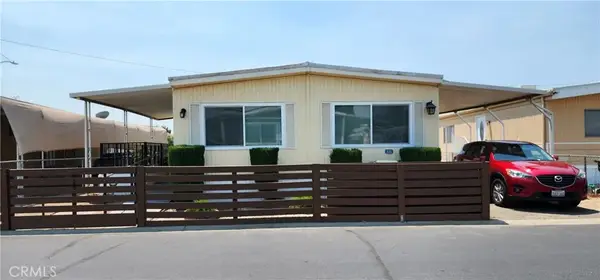 $144,900Active2 beds 2 baths1,344 sq. ft.
$144,900Active2 beds 2 baths1,344 sq. ft.3825 Crestmore #321, Riverside, CA 92509
MLS# IG25196369Listed by: ELEVATE REAL ESTATE AGENCY - New
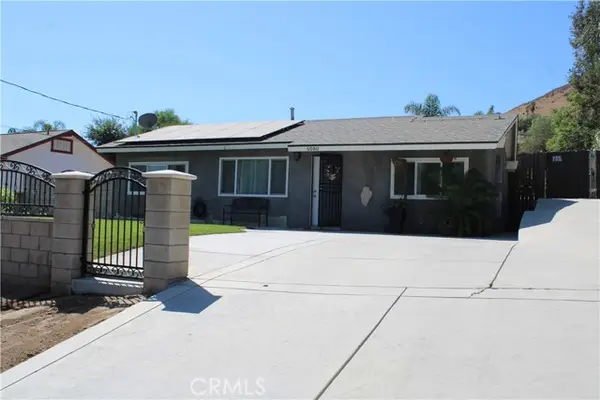 $630,000Active3 beds 1 baths944 sq. ft.
$630,000Active3 beds 1 baths944 sq. ft.6080 Barcelona Avenue, Jurupa Valley, CA 92509
MLS# CRIV25195583Listed by: PARTNERS 4 LIFE REALTY, INC - New
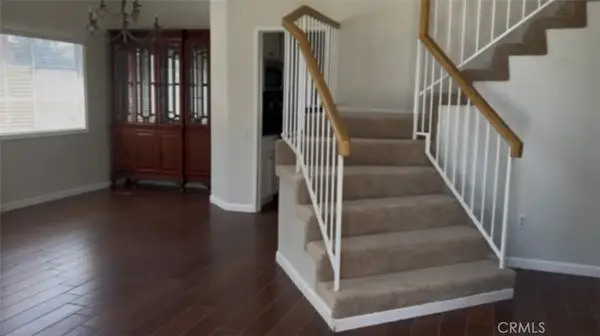 $670,000Active4 beds 3 baths1,931 sq. ft.
$670,000Active4 beds 3 baths1,931 sq. ft.4202 Hidatsa Street, Jurupa Valley, CA 92509
MLS# OC25195553Listed by: HOME FINDER REALTY - New
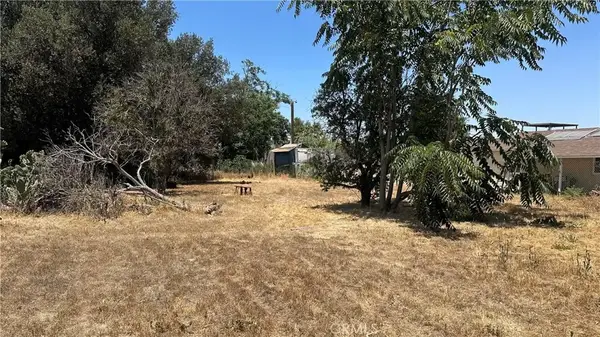 $699,800Active3 beds 2 baths899 sq. ft.
$699,800Active3 beds 2 baths899 sq. ft.6323 Smith Avenue, Jurupa Valley, CA 91752
MLS# IG25195509Listed by: RE/MAX TIME REALTY - New
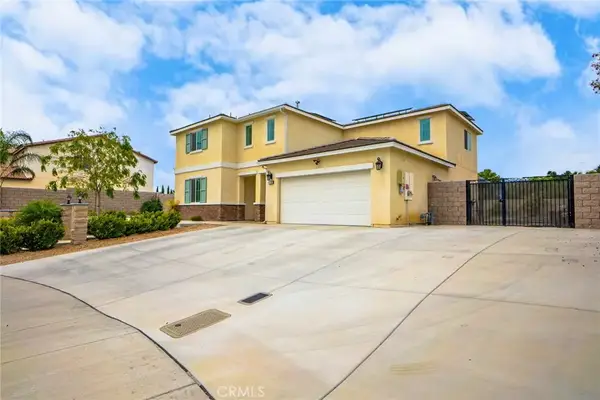 $965,000Active5 beds 3 baths2,779 sq. ft.
$965,000Active5 beds 3 baths2,779 sq. ft.11703 Periwinkle Place, Jurupa Valley, CA 91752
MLS# CV25194943Listed by: MAINSTREET REALTORS
