1183 2nd Street, Penrose, CO 81240
Local realty services provided by:Better Homes and Gardens Real Estate Kenney & Company
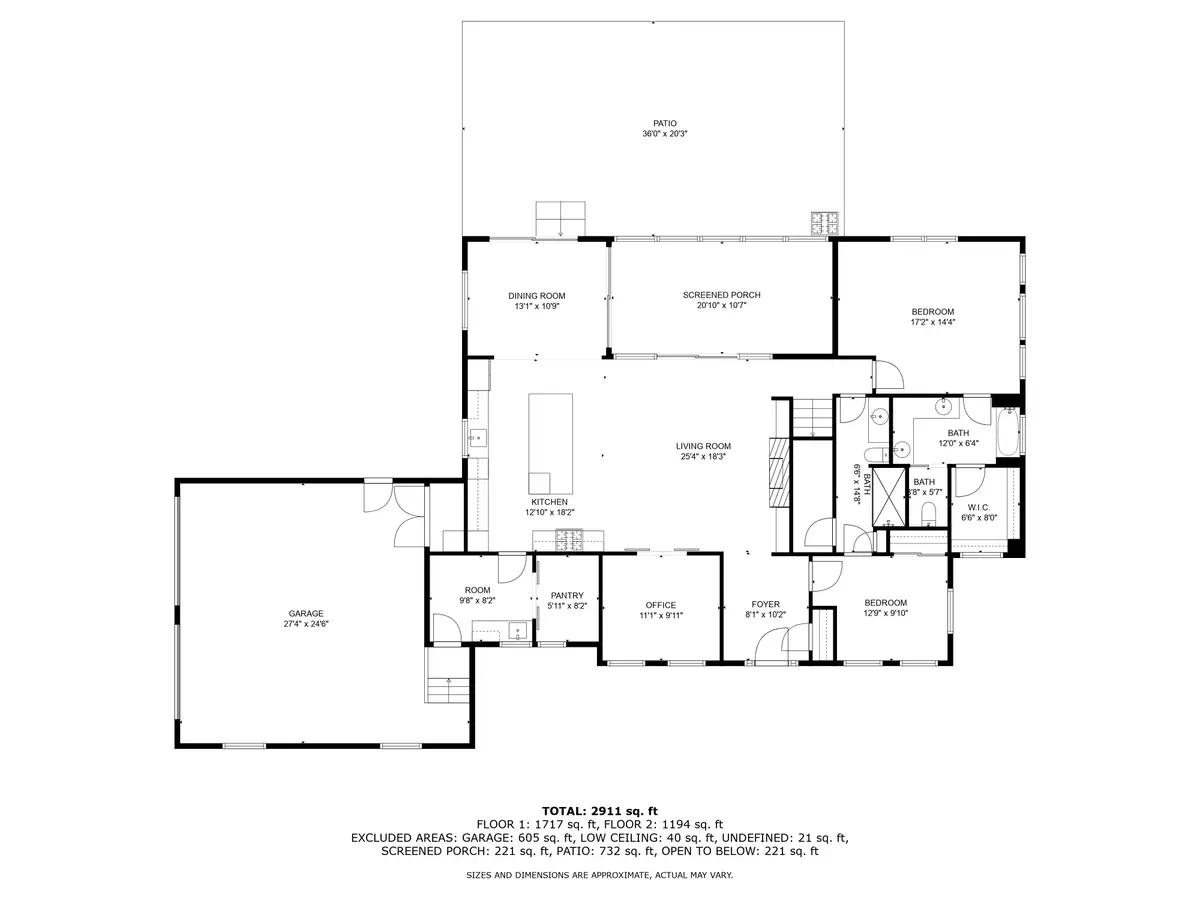
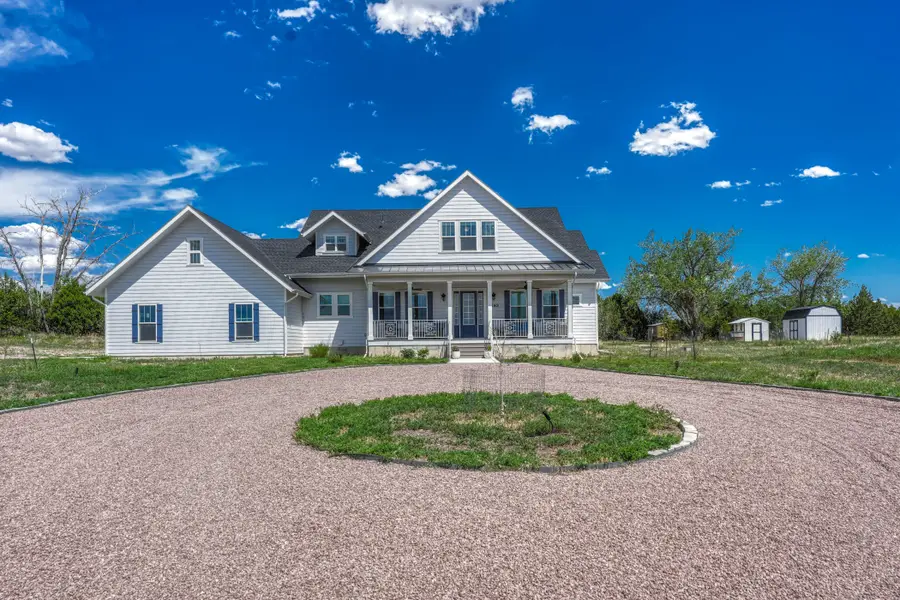
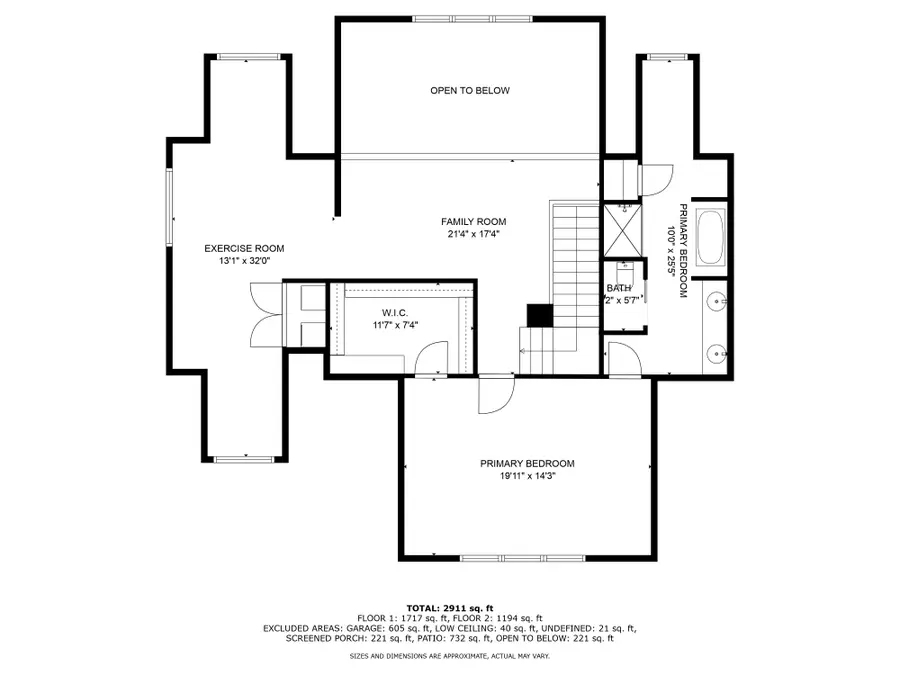
1183 2nd Street,Penrose, CO 81240
$1,100,000
- 5 Beds
- 4 Baths
- 4,006 sq. ft.
- Single family
- Active
Listed by:
- Mike Kenney(719) 550 - 1515Better Homes and Gardens Real Estate Kenney & Company
MLS#:2823199
Source:ML
Price summary
- Price:$1,100,000
- Price per sq. ft.:$274.59
About this home
Your Dream Home Awaits in Penrose, CO!
Discover the perfect blend of small-town charm and Rocky Mountain beauty in this exceptional home. Offering serene living with easy access to local amenities and outdoor adventures, this property is a rare gem you won’t want to miss.
Why You'll Love It:
Inviting Outdoor Spaces: Start your day on the covered front porch with a cup of coffee, and unwind as the sunset paints the sky.
Flexible Living: Two primary suites—one on each level—provide ultimate convenience for you and your guests. Plus, a third bedroom and dedicated office offer versatile space for family, work, or hobbies.
Timeless Charm: Hickory floors, tall pine doors, dormer ceilings, and a cozy gas fireplace add elegance and warmth throughout.
Chef’s Kitchen: The spacious kitchen boasts an oversized walk-in pantry and a large island, perfect for cooking and entertaining.
Embrace the Farm-to-Table Lifestyle:
Over two football fields of blackberry plants and a row of gooseberries for fresh, homegrown produce.
A 24x80 greenhouse newly added for year-round gardening.
Honeybees for sustainability and a touch of nature’s magic.
Location Highlights:
Penrose offers a pristine environment with breathtaking Rocky Mountain views. Enjoy outdoor adventures like hiking, biking, white-water rafting, and swimming, or immerse yourself in local culture with antique shops, museums, galleries, and restaurants.
This property combines elegance, comfort, and self-sufficient living, making it an ideal sanctuary for those seeking tranquility and adventure. Schedule your showing today before it’s gone!
*4th Bedroom can be finished upstairs for list Price
*Chicken Coup
*RV Garage/workshop
*Loafing Shed
*Storage Shed
*Beehive
*Don't forget all of the Equipment!
Contact an agent
Home facts
- Year built:2021
- Listing Id #:2823199
Rooms and interior
- Bedrooms:5
- Total bathrooms:4
- Full bathrooms:3
- Living area:4,006 sq. ft.
Heating and cooling
- Cooling:Central Air
- Heating:Forced Air
Structure and exterior
- Roof:Composition, Shingle
- Year built:2021
- Building area:4,006 sq. ft.
- Lot area:16 Acres
Schools
- High school:Florence
- Middle school:Fremont
- Elementary school:Penrose
Utilities
- Water:Public
- Sewer:Public Sewer
Finances and disclosures
- Price:$1,100,000
- Price per sq. ft.:$274.59
- Tax amount:$4,140 (2024)
New listings near 1183 2nd Street
- New
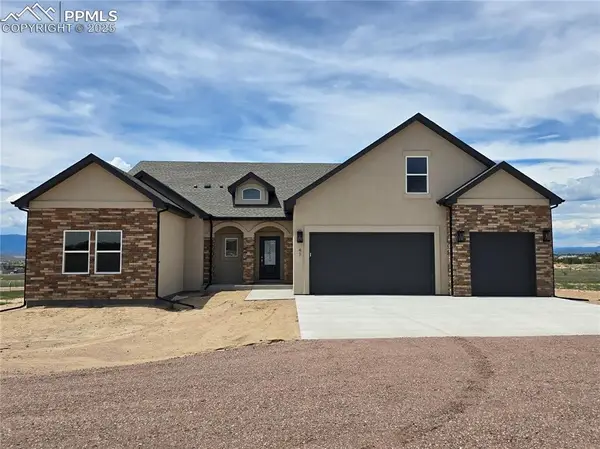 $699,990Active3 beds 2 baths2,812 sq. ft.
$699,990Active3 beds 2 baths2,812 sq. ft.47 Top Rail Trail, Penrose, CO 81240
MLS# 6825077Listed by: NEW HOME STAR LLC - New
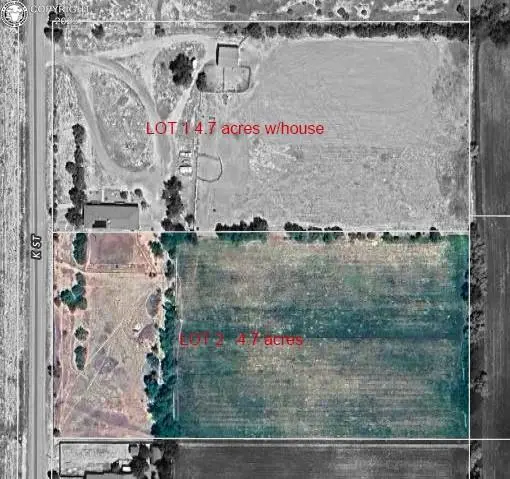 $140,000Active4.7 Acres
$140,000Active4.7 Acres1442 K Street, Penrose, CO 81240
MLS# 6458782Listed by: KELLER WILLIAMS PERFORMANCE REALTY - New
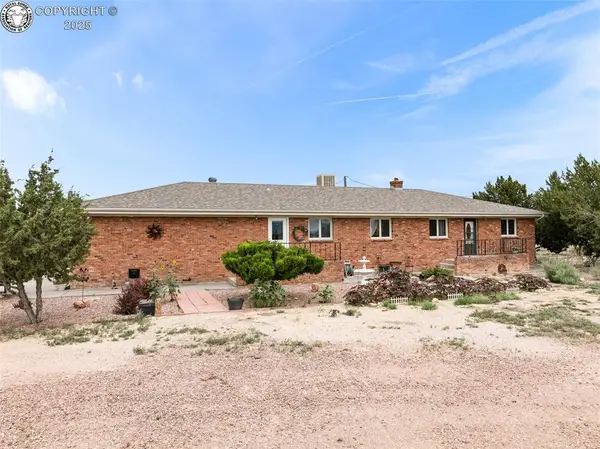 $635,000Active3 beds 2 baths4,102 sq. ft.
$635,000Active3 beds 2 baths4,102 sq. ft.1400 K Street, Penrose, CO 81240
MLS# 3805885Listed by: KELLER WILLIAMS PERFORMANCE REALTY - New
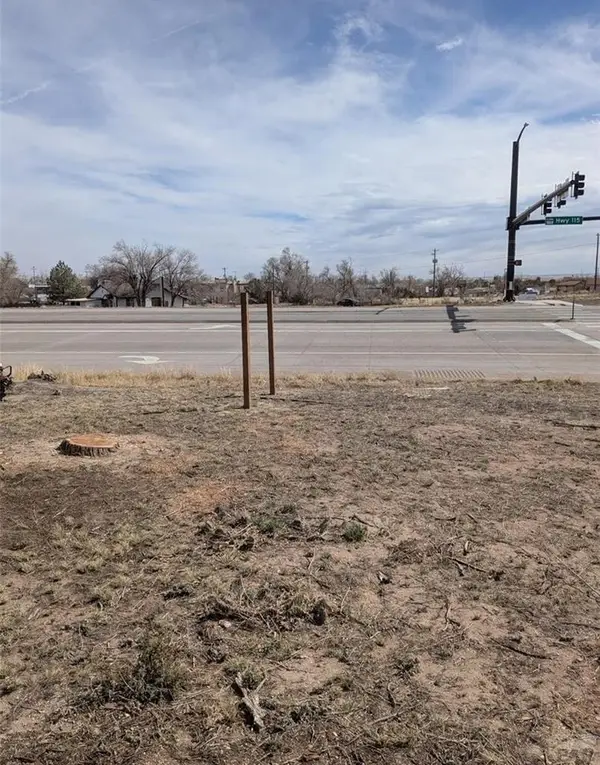 $50,000Active0.09 Acres
$50,000Active0.09 Acres000 Highway 115, Penrose, CO 81240
MLS# 233714Listed by: PROPERTIES OF COLORADO CC - New
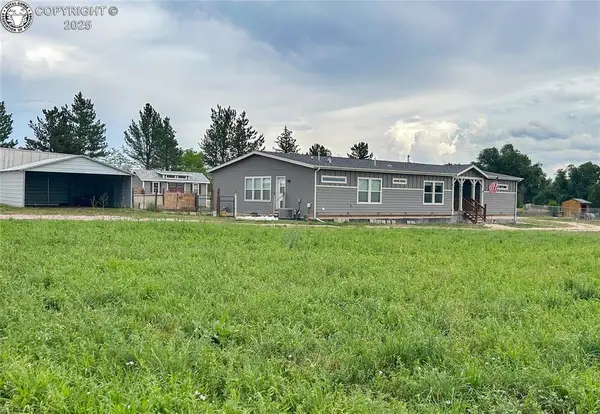 $489,900Active3 beds 3 baths2,629 sq. ft.
$489,900Active3 beds 3 baths2,629 sq. ft.1023 9th Street, Penrose, CO 81240
MLS# 7329490Listed by: ALL SEASONS LLC  $799,000Active1 beds 1 baths1,180 sq. ft.
$799,000Active1 beds 1 baths1,180 sq. ft.18461 Highway 115, Penrose, CO 81240
MLS# 7236642Listed by: TRELORA REALTY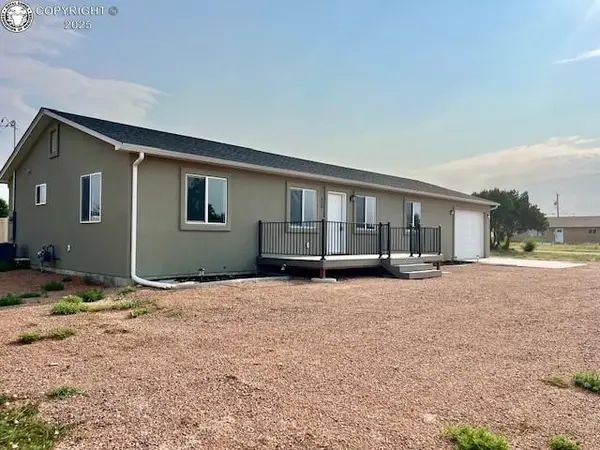 $347,900Active3 beds 2 baths1,500 sq. ft.
$347,900Active3 beds 2 baths1,500 sq. ft.359 8th Avenue, Penrose, CO 81240
MLS# 8867681Listed by: PROPERTIES OF COLORADO INC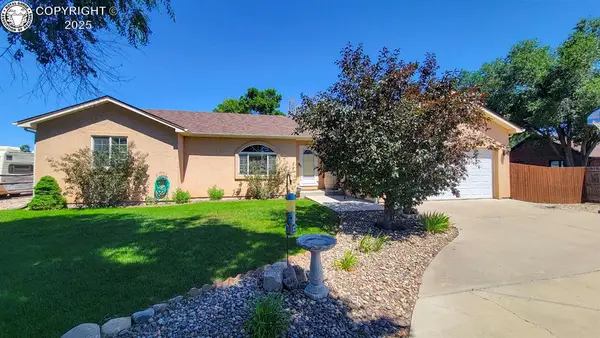 $385,000Active3 beds 2 baths1,630 sq. ft.
$385,000Active3 beds 2 baths1,630 sq. ft.12 Grant Street, Penrose, CO 81240
MLS# 2555696Listed by: KELLER WILLIAMS PERFORMANCE REALTY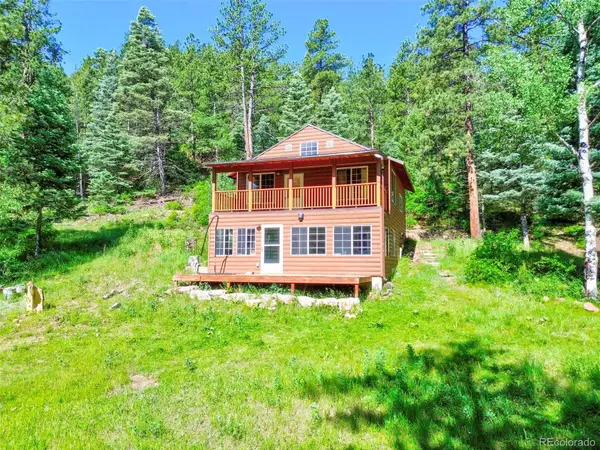 $500,000Active2 beds 2 baths1,344 sq. ft.
$500,000Active2 beds 2 baths1,344 sq. ft.21691 County Road 67, Penrose, CO 81240
MLS# 7797988Listed by: EXP REALTY, LLC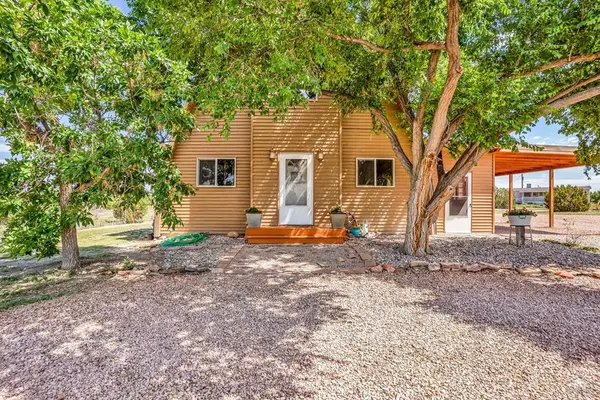 $467,000Active3 beds 2 baths1,911 sq. ft.
$467,000Active3 beds 2 baths1,911 sq. ft.1559 9th St, Penrose, CO 81240
MLS# 233023Listed by: ROCKY MOUNTAIN REALTY

