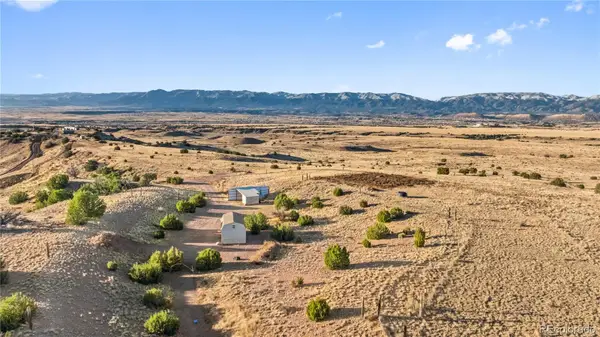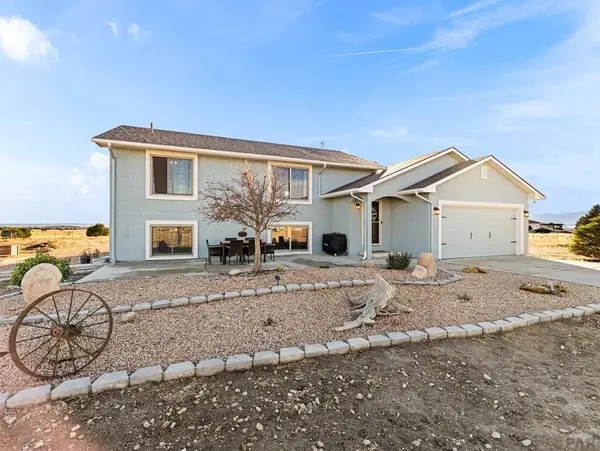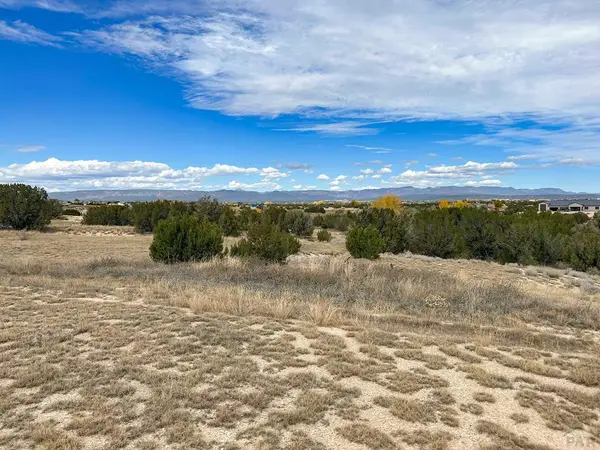445 G Street, Penrose, CO 81240
Local realty services provided by:Better Homes and Gardens Real Estate Kenney & Company
Listed by: kimberly powers, raven thackerkimberly@summitandmain.com,719-792-9108
Office: summit & main realty group
MLS#:4444905
Source:ML
Price summary
- Price:$750,000
- Price per sq. ft.:$344.83
About this home
Horse Property, Design, Livability, Outbuildings Galore -- Welcome to one of the best-designed five-acre horse properties in Penrose! Pull in through the remote-controlled gate and drive slowly to take it all in! Nestled attractively on the east end of the property is this charming rancher, detached 38x17 garage, 60x40 heated shop with built-in air compressor, 220 electric, (2) 20 x 60 storage on each side of the shop with loft, (2) 12 x12 horse stalls with feeders, 12x24 cover over stalls for shade, one 12x18 horse stall, heated water, pipe fencing, 24x12 tack room with cement floor, 24x11 feed room w/electric, 14x8 utility/storage/greenhouse, chicken coop, 32x41 dog pen, covered patio with waterfall feature/flower garden, and hot tub! Since purchasing, the Seller has done many upgrades. Inside, 2 primary bedrooms with ensuite baths, 3rd bedroom, and a guest bath. Vaulted tongue and groove Aspen ceiling, wood burning stove, and a propane fireplace. In the kitchen, two pantries, Dacor appliances, all attached to a spacious mud/laundry room. Attached heated/cooled sunroom built in 2022. Privacy fencing, central heat and air conditioning, decorative pond/water feature (rebuilt), approx. 3.5 acre crop and 5 shares of Beaver Park Water.
Contact an agent
Home facts
- Year built:1942
- Listing ID #:4444905
Rooms and interior
- Living area:2,175 sq. ft.
Heating and cooling
- Cooling:Central Air
- Heating:Electric, Forced Air, Propane, Wood Stove
Structure and exterior
- Roof:Metal
- Year built:1942
- Building area:2,175 sq. ft.
- Lot area:5 Acres
Schools
- High school:Canon City
- Middle school:Canon City
- Elementary school:Harrison
Utilities
- Water:Public
- Sewer:Septic Tank
Finances and disclosures
- Price:$750,000
- Price per sq. ft.:$344.83
- Tax amount:$2,568 (2023)
New listings near 445 G Street
 $350,000Active3 beds 1 baths1,920 sq. ft.
$350,000Active3 beds 1 baths1,920 sq. ft.490 A St, Penrose, CO 81240
MLS# 236085Listed by: RE/MAX OF PUEBLO INC $294,900Active4 beds 2 baths1,932 sq. ft.
$294,900Active4 beds 2 baths1,932 sq. ft.375 14th Street, Penrose, CO 81240
MLS# 1361510Listed by: REAL BROKER, LLC DBA REAL $495,000Active4 beds 3 baths2,184 sq. ft.
$495,000Active4 beds 3 baths2,184 sq. ft.747 D Street, Penrose, CO 81240
MLS# 3637307Listed by: FATHOM REALTY COLORADO LLC $149,999Active40 Acres
$149,999Active40 Acres725 Van Egmond Drive, Penrose, CO 81240
MLS# 3888261Listed by: WHITETAIL PROPERTIES REAL ESTATE LLC $554,000Active4 beds 2 baths1,983 sq. ft.
$554,000Active4 beds 2 baths1,983 sq. ft.100 Pleasure Trail, Penrose, CO 81240
MLS# 235840Listed by: HOMESMART $422,000Active3 beds 2 baths2,356 sq. ft.
$422,000Active3 beds 2 baths2,356 sq. ft.1376 B Street, Penrose, CO 81240
MLS# 4925364Listed by: ATLAS REAL ESTATE GROUP $379,900Active3 beds 2 baths1,568 sq. ft.
$379,900Active3 beds 2 baths1,568 sq. ft.1535 17th St, Penrose, CO 81240
MLS# 235629Listed by: HOMESMART PREFERRED REALTY $120,000Active5 Acres
$120,000Active5 AcresTBD J St, Penrose, CO 81240
MLS# 235398Listed by: ALL SEASONS LLC. $550,000Pending4 beds 2 baths1,949 sq. ft.
$550,000Pending4 beds 2 baths1,949 sq. ft.1037 12th Street, Penrose, CO 81240
MLS# 7661494Listed by: ALL SEASONS LLC $55,000Active10 Acres
$55,000Active10 AcresTBD 14th St, Penrose, CO 81240
MLS# 235341Listed by: ALL SEASONS LLC.
