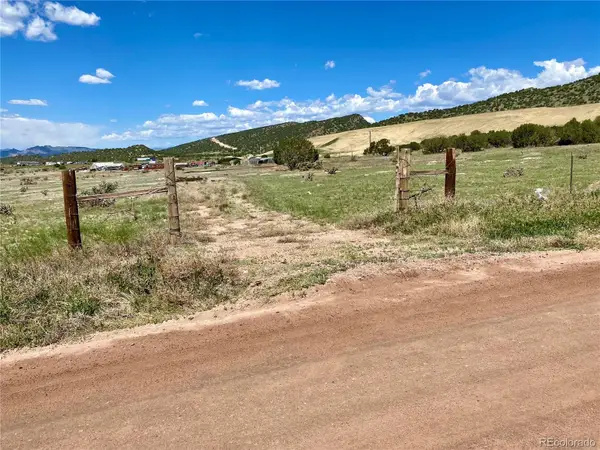507 Van Egmond Drive, Penrose, CO 81240
Local realty services provided by:Better Homes and Gardens Real Estate Kenney & Company
Listed by: rob herrmann, jerrod meyerrob.herrmann@whitetailproperties.com,607-351-7402
Office: whitetail properties real estate llc.
MLS#:8612179
Source:ML
Price summary
- Price:$949,900
- Price per sq. ft.:$193.15
About this home
Welcome to this striking adobe-style home tucked behind a gated entrance on 35+ secluded acres in Penrose, Colorado. Surrounded by rolling hills and natural terrain, this Southwestern-inspired residence offers panoramic views, modern comforts, and privacy—perfect as a primary home or Colorado retreat.
The home’s bold stucco façade and flat rooflines echo Pueblo architecture, creating timeless curb appeal that blends with the landscape. Inside, the open-concept layout features a spacious living area anchored by a gas fireplace and brand-new picture windows framing dreamy mountain views. The kitchen is both functional and stylish, with knotty wood cabinetry, new granite countertops, and a large center island with stonework accents, ideal for cooking and entertaining.
The main level includes a serene primary suite with walk-in closet and luxurious five-piece bath with walk-in shower and dual vanities. Two additional bedrooms and two full baths provide ample guest or family space. The oversized laundry room leads into a spacious three-car attached garage. Recent upgrades include a new HVAC system, new pressure tanks, updated flooring in the basement, and fresh exterior paint.
Downstairs, the finished walk-out lower level offers a huge family room with built-ins, a full bath, two more bedrooms, and an island bar. The rustic-industrial bar features a corrugated metal front, granite countertop, and open wood shelving. Pendant lighting, wood paneling, and a pool table complete the ideal entertaining spot. A mechanical room houses the dual cisterns for the home’s water system.
Outside, enjoy the covered patio—perfect for year-round grilling and relaxation. A detached shed with roll-up door adds space for tools or toys.
Frequent wildlife visits, ample space for ATVs, a firing range, and room for all your RVs and outdoor equipment make this a rare find. With no HOA and plenty of usable acreage, this is your opportunity to embrace the southern Colorado lifestyle.
Contact an agent
Home facts
- Year built:2006
- Listing ID #:8612179
Rooms and interior
- Bedrooms:5
- Total bathrooms:4
- Full bathrooms:4
- Living area:4,918 sq. ft.
Heating and cooling
- Cooling:Central Air
- Heating:Forced Air, Propane
Structure and exterior
- Roof:Membrane
- Year built:2006
- Building area:4,918 sq. ft.
- Lot area:35.13 Acres
Schools
- High school:Florence
- Middle school:Fremont
- Elementary school:Fremont
Utilities
- Water:Cistern, Well
- Sewer:Septic Tank
Finances and disclosures
- Price:$949,900
- Price per sq. ft.:$193.15
- Tax amount:$2,364 (2024)
New listings near 507 Van Egmond Drive
- New
 $30,000Active10 Acres
$30,000Active10 Acres683 County Road 132, Penrose, CO 81240
MLS# 3080211Listed by: LPT REALTY - New
 $310,000Active4 beds 2 baths1,440 sq. ft.
$310,000Active4 beds 2 baths1,440 sq. ft.1780 14th Street, Penrose, CO 81240
MLS# 3880606Listed by: YOUR CASTLE REALTY LLC - New
 $100,000Active1.48 Acres
$100,000Active1.48 Acres15900 State Hwy 115, Penrose, CO 81240
MLS# 236899Listed by: RE/MAX OF PUEBLO INC - New
 $269,400Active3 beds 2 baths1,560 sq. ft.
$269,400Active3 beds 2 baths1,560 sq. ft.555 D Street, Penrose, CO 81240
MLS# 2764865Listed by: KURT ZERBY REAL ESTATE GROUP, LLC - New
 $107,000Active3.19 Acres
$107,000Active3.19 Acres35 Top Rail Trail, Penrose, CO 81240
MLS# 9140653Listed by: REALTY ONE GROUP APEX  $700,000Active3 beds 4 baths2,614 sq. ft.
$700,000Active3 beds 4 baths2,614 sq. ft.611 Q Street, Penrose, CO 81240
MLS# 7915017Listed by: PULSE REAL ESTATE GROUP LLC $329,900Active3 beds 2 baths1,086 sq. ft.
$329,900Active3 beds 2 baths1,086 sq. ft.358 Illinois Street, Penrose, CO 81240
MLS# 4911326Listed by: HOMES OF COLORADO, LLC $449,900Active3 beds 2 baths1,568 sq. ft.
$449,900Active3 beds 2 baths1,568 sq. ft.1044 P Street, Penrose, CO 81240
MLS# 9010693Listed by: KURT ZERBY REAL ESTATE GROUP, LLC $350,000Active3 beds 1 baths1,920 sq. ft.
$350,000Active3 beds 1 baths1,920 sq. ft.490 A St, Penrose, CO 81240
MLS# 236085Listed by: RE/MAX OF PUEBLO INC $294,900Active4 beds 2 baths1,932 sq. ft.
$294,900Active4 beds 2 baths1,932 sq. ft.375 14th Street, Penrose, CO 81240
MLS# 1361510Listed by: REAL BROKER, LLC DBA REAL

