855 Marilyn Drive, Penrose, CO 81240
Local realty services provided by:
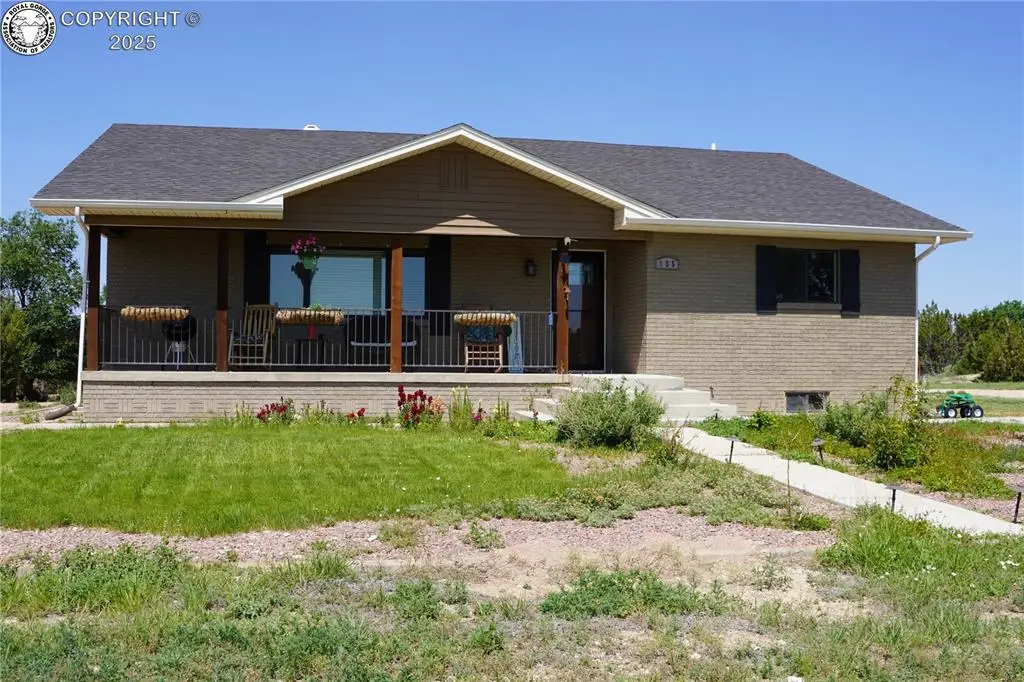
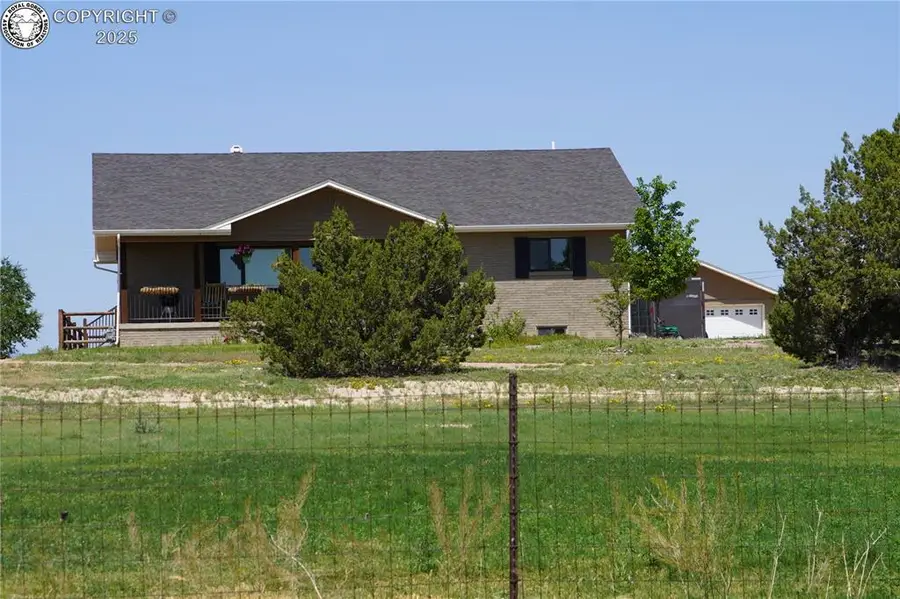
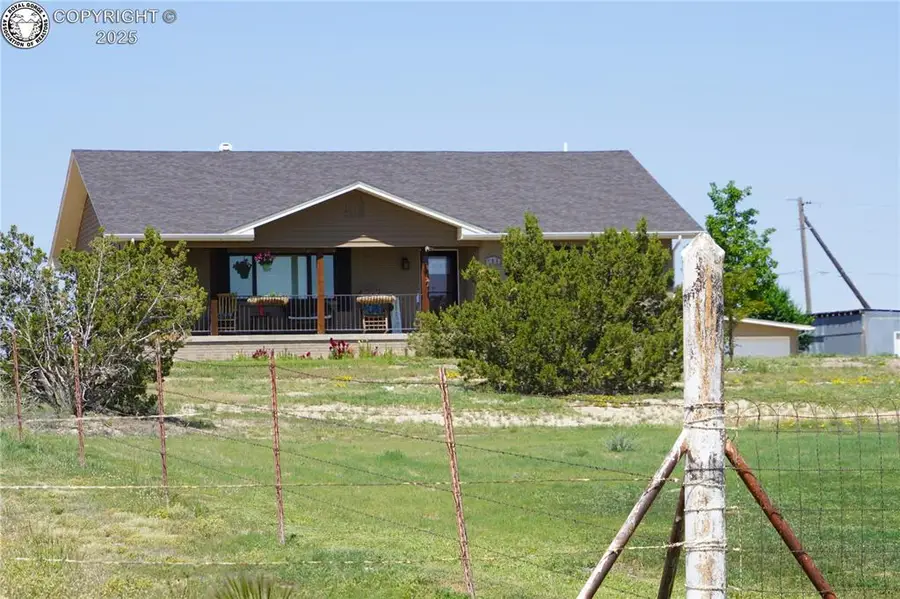
855 Marilyn Drive,Penrose, CO 81240
$537,500
- 4 Beds
- 3 Baths
- 2,952 sq. ft.
- Single family
- Active
Listed by:dirk r. fowler
Office:homesmart preferred realty
MLS#:4444642
Source:CO_RGAR
Price summary
- Price:$537,500
- Price per sq. ft.:$182.08
About this home
Looking for an amazing property? This completely remodeled custom home offers it all! 2952 square feet with 4 bed, 3 bath, 3 car, detached garage/shop sits on a fabulous 3.03-acre parcel. Main level open floor plan features beautiful tile flooring Well-designed kitchen has soft close quality cabinets w/ some pull-outs, breakfast bar appliances are included. Dinning room has a entrance to a large covered back deck for those cool evenings with panoramic mountain views including Pikes Peak, also has a glass door which exits to the amazing 16'x12' Trex deck to watch your amazing sunsets. Spacious primary bedroom has main floor access adjoining 5-piece bathroom features a soaker tub, double sink vanity & a separate shower. Main level also has an extra bedroom & a nice full bath with tile backsplash. Laundry room is conveniently located off the family room and includes a laundry sink. Finished basement w/ wet bar, has a huge open entertainment room which could accommodate theater seating. The basement has 2 bedrooms plus a bath w/ tiled shower walls. There is a large storage closets & a mechanical room w/ more storage. There are 2 producing wells and DOMESTIC WATER TAP, which is a huge bonus! Lots of useable land, out buildings and stalls, if you need a quant equestrian property. Front concrete porch to enjoy your morning coffee. New A/C!
Contact an agent
Home facts
- Year built:1969
- Listing Id #:4444642
- Added:144 day(s) ago
- Updated:July 21, 2025 at 04:41 PM
Rooms and interior
- Bedrooms:4
- Total bathrooms:3
- Full bathrooms:3
- Living area:2,952 sq. ft.
Heating and cooling
- Cooling:Central Air
- Heating:High Efficiency Furnace/Boiler, Hot Water
Structure and exterior
- Year built:1969
- Building area:2,952 sq. ft.
- Lot area:3.03 Acres
Utilities
- Water:Assoc/Distr, Well, Well - Domestic
- Sewer:Public Sewer
Finances and disclosures
- Price:$537,500
- Price per sq. ft.:$182.08
- Tax amount:$2,013 (2024)
New listings near 855 Marilyn Drive
- New
 $375,000Active103.67 Acres
$375,000Active103.67 Acres0 Highway 50, Penrose, CO 81240
MLS# 234037Listed by: BHHS ROCKY MOUNTAIN, REALTORS - New
 $343,000Active3 beds 2 baths1,936 sq. ft.
$343,000Active3 beds 2 baths1,936 sq. ft.614 S Broadway, Penrose, CO 81240
MLS# 4458480Listed by: RE/MAX ADVANTAGE REALTY, INC. - New
 $380,000Active3 beds 2 baths1,456 sq. ft.
$380,000Active3 beds 2 baths1,456 sq. ft.5101 County Road 123, Penrose, CO 81240
MLS# 6291056Listed by: SWEET HOMES REALTY - New
 $300,000Active20 Acres
$300,000Active20 AcresTBD 11th St, Penrose, CO 81212
MLS# 233891Listed by: HOMESMART PREFERRED REALTY - New
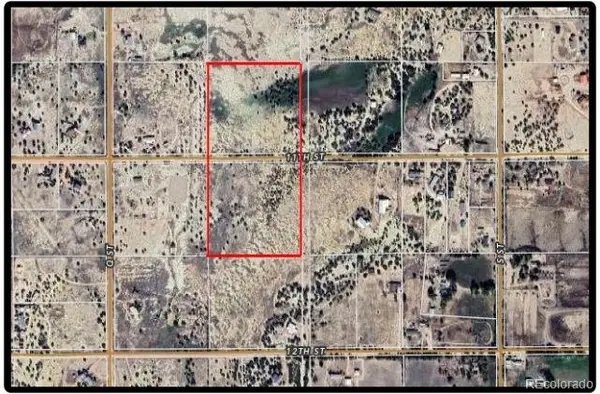 $300,000Active20 Acres
$300,000Active20 Acres000 11th Street, Penrose, CO 81212
MLS# 7059918Listed by: HOMESMART PREFERRED REALTY - New
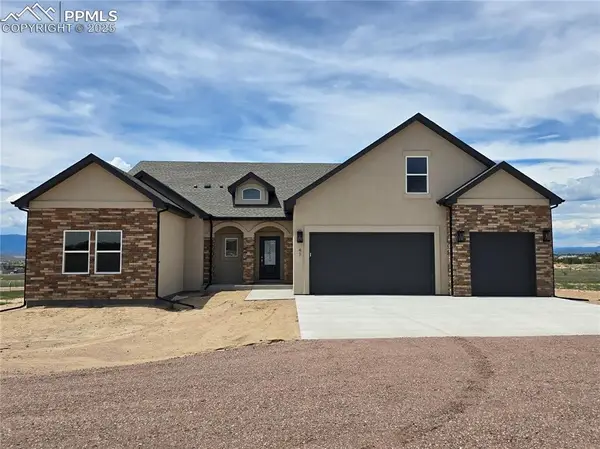 $699,990Active3 beds 2 baths2,812 sq. ft.
$699,990Active3 beds 2 baths2,812 sq. ft.47 Top Rail Trail, Penrose, CO 81240
MLS# 6825077Listed by: NEW HOME STAR LLC 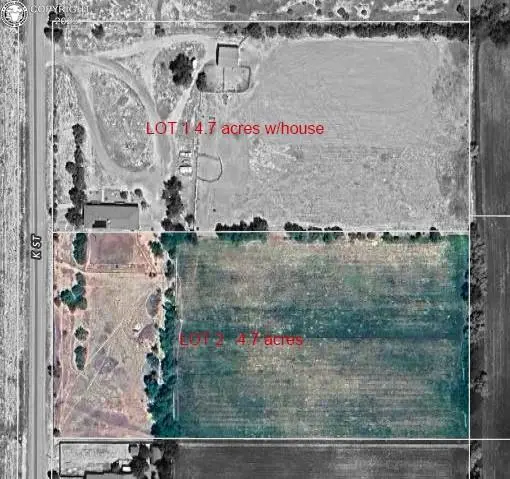 $140,000Active4.7 Acres
$140,000Active4.7 Acres1442 K Street, Penrose, CO 81240
MLS# 6458782Listed by: KELLER WILLIAMS PERFORMANCE REALTY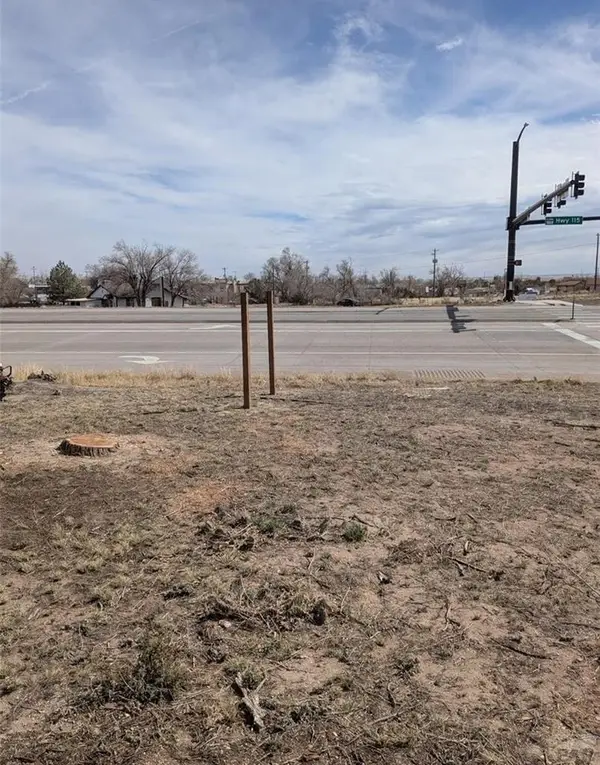 $50,000Active0.09 Acres
$50,000Active0.09 Acres000 Highway 115, Penrose, CO 81240
MLS# 233714Listed by: PROPERTIES OF COLORADO CC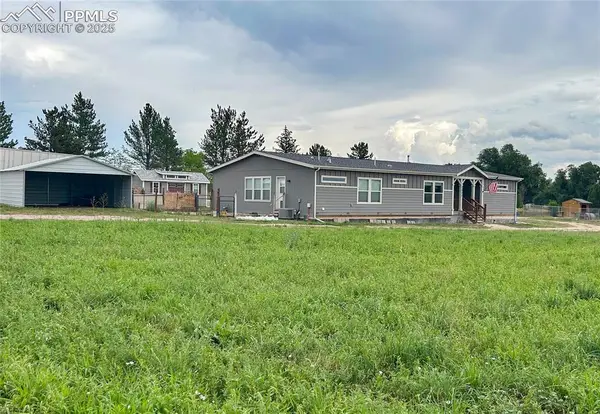 $489,900Pending3 beds 3 baths2,629 sq. ft.
$489,900Pending3 beds 3 baths2,629 sq. ft.1023 9th Street, Penrose, CO 81240
MLS# 9574172Listed by: ALL SEASONS LLC $799,000Active1 beds 1 baths1,180 sq. ft.
$799,000Active1 beds 1 baths1,180 sq. ft.18461 Highway 115, Penrose, CO 81240
MLS# 7236642Listed by: TRELORA REALTY

