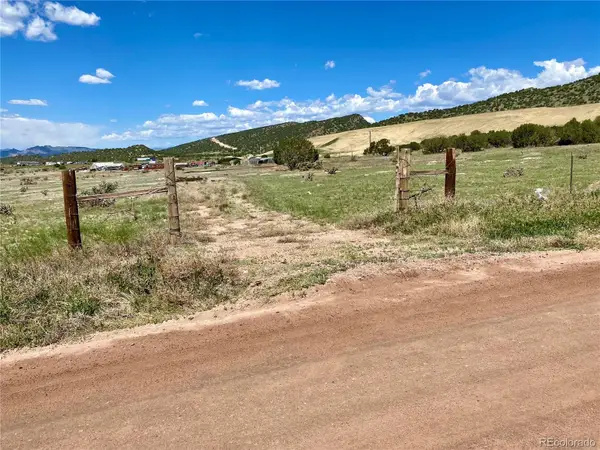988 P Street, Penrose, CO 81240
Local realty services provided by:Better Homes and Gardens Real Estate Kenney & Company
988 P Street,Penrose, CO 81240
$770,000
- 4 Beds
- 3 Baths
- 4,633 sq. ft.
- Single family
- Active
Listed by: stephanie mirowskiyoursocohomegirl@gmail.com,719-458-8599
Office: homesmart preferred realty
MLS#:6288250
Source:ML
Price summary
- Price:$770,000
- Price per sq. ft.:$166.2
About this home
Welcome home to your custom built ICF adobe style home sitting on 10 acres. Whether you’re looking for room to spread out or a multigenerational setup this home is for you and it was built with everything in mind. In floor heat throughout the entire structure. You can use either the indoor boiler that runs on propane or the exterior wood burning boiler. The booming ceilings in the main part of the home are cladded in aspen wood and the trim and doors are knotty alder pine. Because of the ICF construction the rest of the home has 9 foot ceilings. There are 4 bedrooms, 3 bathrooms, with 3 additional flex spaces. 2 of the flex spaces are currently used as home offices and the third is the unfinished room in the basement . One of the main level flex spaces has its own exterior entrance. The oversized septic can accommodate additional bedrooms if needed. The giant crawl space is fully finished out for extra storage. Your new homes kitchen has a new 46” range, plenty of cabinet space, large center island, and mountain views. Moving outside your home has gone past the standard flat roof and has a metal roof. The barn has water close by and power along with a partial cement floor that can be used as a workshop. The coral has been freshly painted. There is also a chicken coop neighboring the barn. Next to the home is an oversized 3 car garage. Garage floor is setup for in floor heat as well but is not hooked up to a boiler currently. But wait, that’s not all, there is also a RV station, 4 shares of beaver creek ditch to irrigate the just over 3 acre pasture, and mountain views around. This property has too many features to list and is a must see. Schedule your showing today, and call it home tomorrow.
Contact an agent
Home facts
- Year built:2003
- Listing ID #:6288250
Rooms and interior
- Bedrooms:4
- Total bathrooms:3
- Full bathrooms:2
- Half bathrooms:1
- Living area:4,633 sq. ft.
Heating and cooling
- Cooling:Central Air
- Heating:Forced Air, Propane, Radiant Floor, Wood
Structure and exterior
- Roof:Metal
- Year built:2003
- Building area:4,633 sq. ft.
- Lot area:10 Acres
Schools
- High school:Florence
- Middle school:Fremont
- Elementary school:Penrose
Utilities
- Water:Public
- Sewer:Septic Tank
Finances and disclosures
- Price:$770,000
- Price per sq. ft.:$166.2
- Tax amount:$3,576 (2024)
New listings near 988 P Street
- New
 $30,000Active10 Acres
$30,000Active10 Acres683 County Road 132, Penrose, CO 81240
MLS# 3080211Listed by: LPT REALTY - New
 $310,000Active4 beds 2 baths1,440 sq. ft.
$310,000Active4 beds 2 baths1,440 sq. ft.1780 14th Street, Penrose, CO 81240
MLS# 3880606Listed by: YOUR CASTLE REALTY LLC - New
 $100,000Active1.48 Acres
$100,000Active1.48 Acres15900 State Hwy 115, Penrose, CO 81240
MLS# 236899Listed by: RE/MAX OF PUEBLO INC - New
 $269,400Active3 beds 2 baths1,560 sq. ft.
$269,400Active3 beds 2 baths1,560 sq. ft.555 D Street, Penrose, CO 81240
MLS# 2764865Listed by: KURT ZERBY REAL ESTATE GROUP, LLC - New
 $107,000Active3.19 Acres
$107,000Active3.19 Acres35 Top Rail Trail, Penrose, CO 81240
MLS# 9140653Listed by: REALTY ONE GROUP APEX  $700,000Active3 beds 4 baths2,614 sq. ft.
$700,000Active3 beds 4 baths2,614 sq. ft.611 Q Street, Penrose, CO 81240
MLS# 7915017Listed by: PULSE REAL ESTATE GROUP LLC $329,900Active3 beds 2 baths1,086 sq. ft.
$329,900Active3 beds 2 baths1,086 sq. ft.358 Illinois Street, Penrose, CO 81240
MLS# 4911326Listed by: HOMES OF COLORADO, LLC $449,900Active3 beds 2 baths1,568 sq. ft.
$449,900Active3 beds 2 baths1,568 sq. ft.1044 P Street, Penrose, CO 81240
MLS# 9010693Listed by: KURT ZERBY REAL ESTATE GROUP, LLC $350,000Active3 beds 1 baths1,920 sq. ft.
$350,000Active3 beds 1 baths1,920 sq. ft.490 A St, Penrose, CO 81240
MLS# 236085Listed by: RE/MAX OF PUEBLO INC $294,900Active4 beds 2 baths1,932 sq. ft.
$294,900Active4 beds 2 baths1,932 sq. ft.375 14th Street, Penrose, CO 81240
MLS# 1361510Listed by: REAL BROKER, LLC DBA REAL

