2134 Tepley Trail, Penrose, CO 81240
Local realty services provided by:Better Homes and Gardens Real Estate Kenney & Company
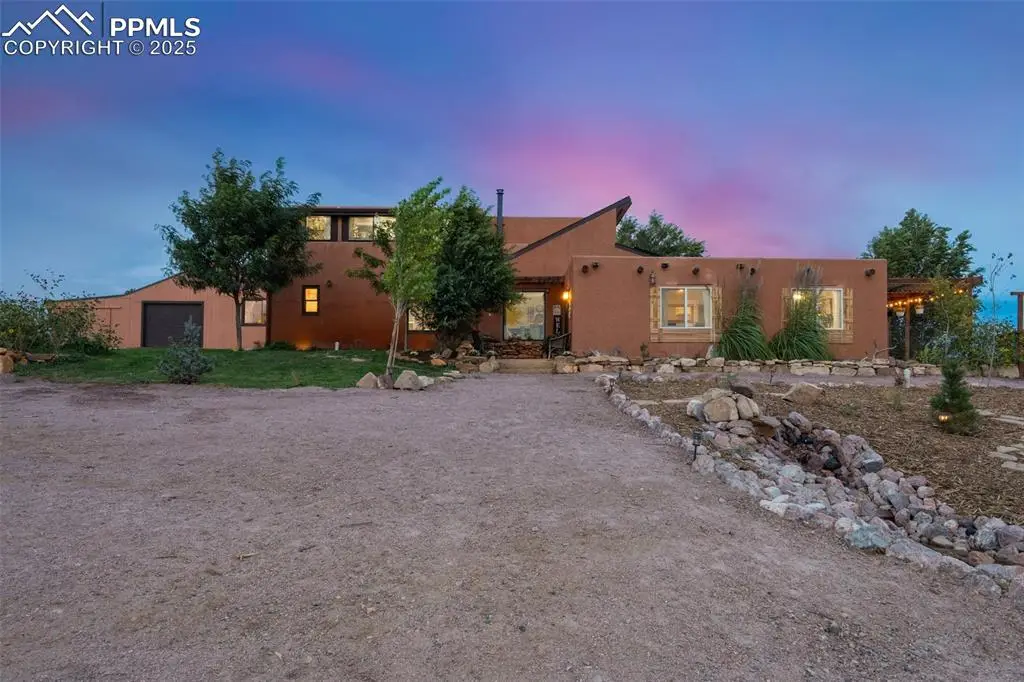
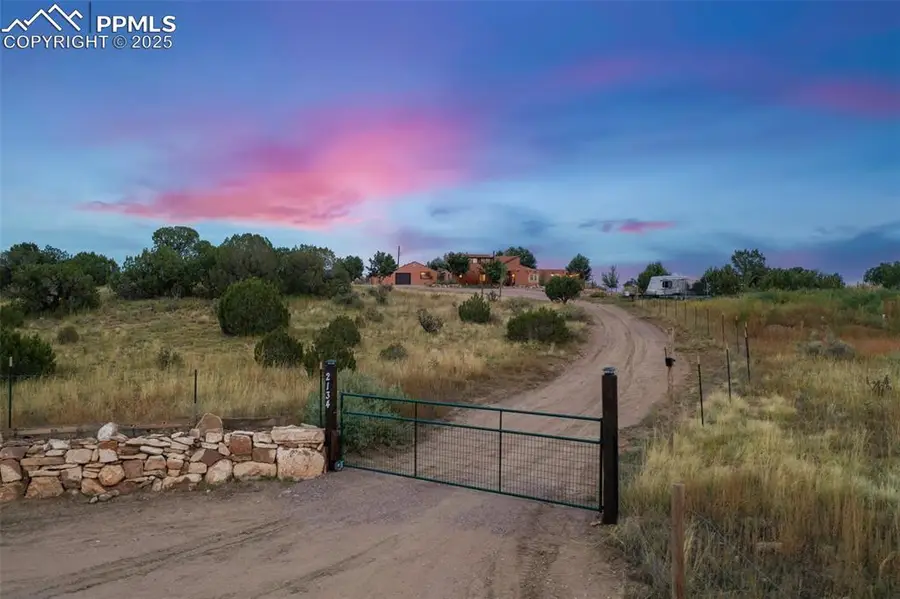
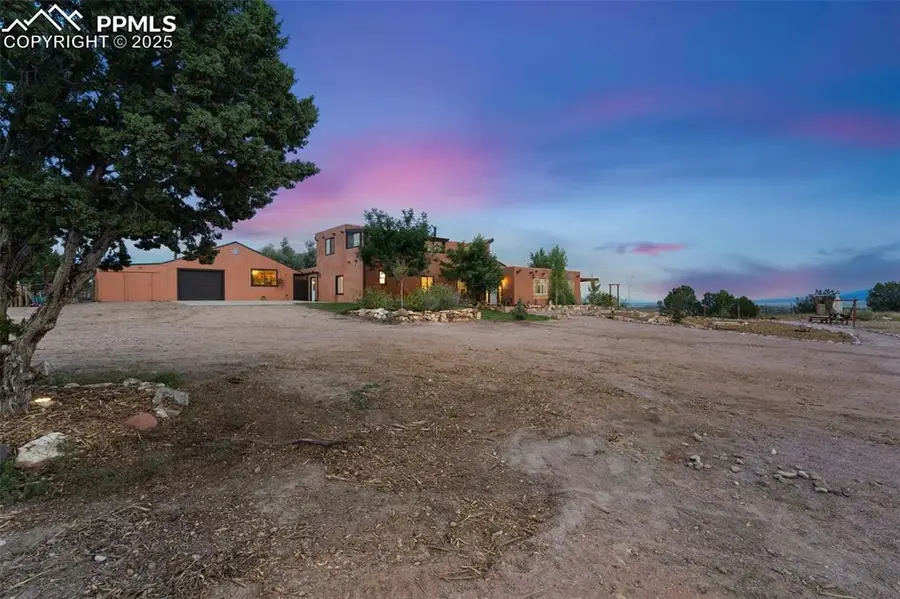
Listed by:lauren schneider c2ex gri mrp
Office:exp realty llc.
MLS#:9437904
Source:CO_PPAR
Price summary
- Price:$699,000
- Price per sq. ft.:$220.64
About this home
Views for days! Come enjoy the peace, tranquility, and freedom of country living with 4+ bedrooms and 3 full baths plus multiple living areas and loads of storage. Plenty of outdoor enjoyment and entertainment spaces to enjoy the exceptional views into your own private valley. New in the last 5 years: septic system, roof, all bathrooms, appliances, kitchen counters and sink, whole house flooring and paint, laundry room, landscaping, fencing, pergolas, hot tub, many windows, and more! Large chicken coop, fenced livestock areas, raised garden beds, prolific well, tons of parking, RV dump, huge array of solar panels (loan can transfer) and mature trees. Additional 400+ sq ft finished flex/bonus space in the garage with 220 electric. Private neighborhood and no HOA. 30 minutes to the Springs, 20 to Canon City, 5 minutes to Penrose, and 30 to Pueblo West.
Contact an agent
Home facts
- Year built:1983
- Listing Id #:9437904
- Added:146 day(s) ago
- Updated:August 14, 2025 at 02:11 PM
Rooms and interior
- Bedrooms:4
- Total bathrooms:3
- Full bathrooms:2
- Living area:3,168 sq. ft.
Heating and cooling
- Cooling:Ceiling Fan(s)
- Heating:Baseboard
Structure and exterior
- Roof:Composite Shingle
- Year built:1983
- Building area:3,168 sq. ft.
- Lot area:36.4 Acres
Utilities
- Water:Well
Finances and disclosures
- Price:$699,000
- Price per sq. ft.:$220.64
- Tax amount:$2,031 (2023)
New listings near 2134 Tepley Trail
- New
 $343,000Active3 beds 2 baths1,936 sq. ft.
$343,000Active3 beds 2 baths1,936 sq. ft.614 S Broadway, Penrose, CO 81240
MLS# 4458480Listed by: RE/MAX ADVANTAGE REALTY, INC. - New
 $380,000Active3 beds 2 baths1,456 sq. ft.
$380,000Active3 beds 2 baths1,456 sq. ft.5101 County Road 123, Penrose, CO 81240
MLS# 6291056Listed by: SWEET HOMES REALTY - New
 $300,000Active20 Acres
$300,000Active20 AcresTBD 11th St, Penrose, CO 81212
MLS# 233891Listed by: HOMESMART PREFERRED REALTY - New
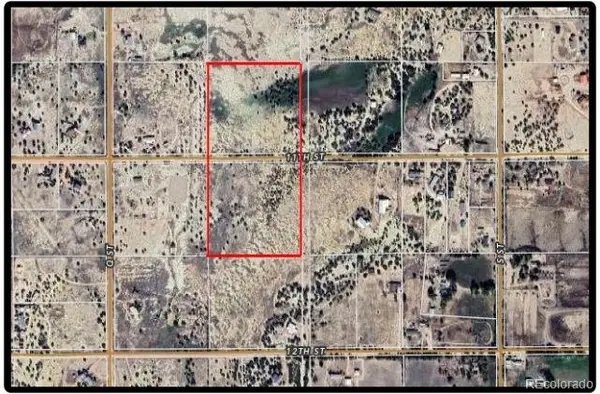 $300,000Active20 Acres
$300,000Active20 Acres000 11th Street, Penrose, CO 81212
MLS# 7059918Listed by: HOMESMART PREFERRED REALTY - New
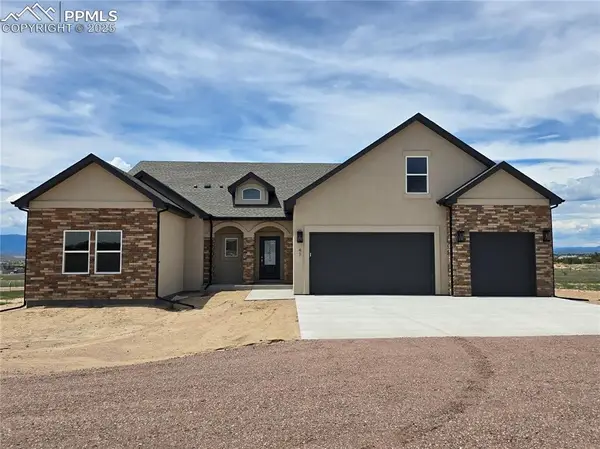 $699,990Active3 beds 2 baths2,812 sq. ft.
$699,990Active3 beds 2 baths2,812 sq. ft.47 Top Rail Trail, Penrose, CO 81240
MLS# 6825077Listed by: NEW HOME STAR LLC 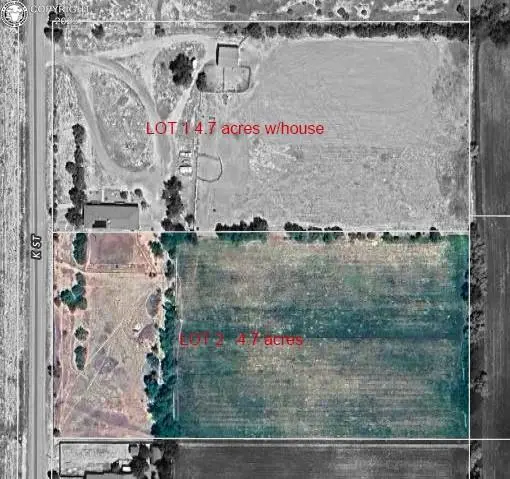 $140,000Active4.7 Acres
$140,000Active4.7 Acres1442 K Street, Penrose, CO 81240
MLS# 6458782Listed by: KELLER WILLIAMS PERFORMANCE REALTY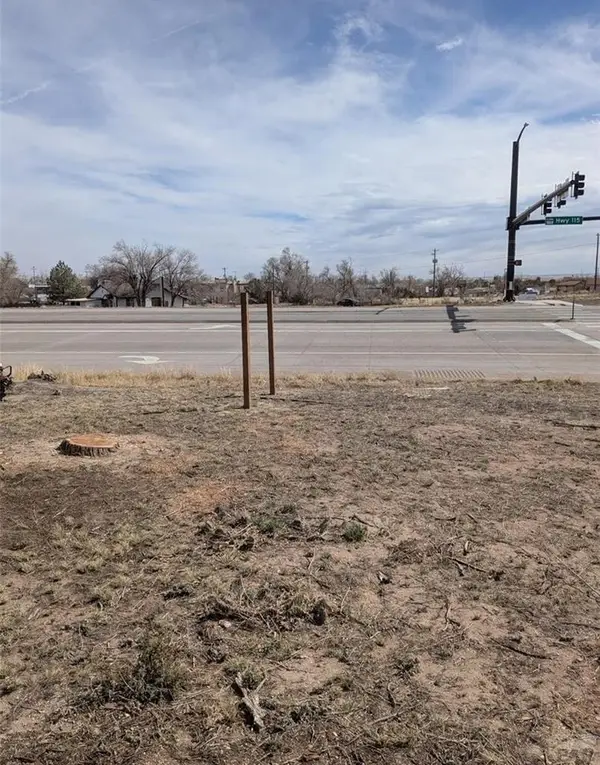 $50,000Active0.09 Acres
$50,000Active0.09 Acres000 Highway 115, Penrose, CO 81240
MLS# 233714Listed by: PROPERTIES OF COLORADO CC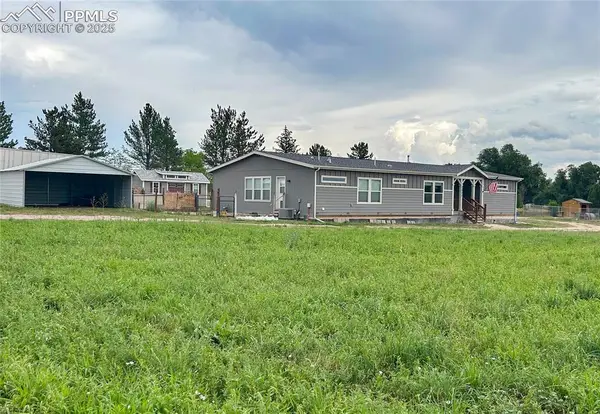 $489,900Pending3 beds 3 baths2,629 sq. ft.
$489,900Pending3 beds 3 baths2,629 sq. ft.1023 9th Street, Penrose, CO 81240
MLS# 9574172Listed by: ALL SEASONS LLC $799,000Active1 beds 1 baths1,180 sq. ft.
$799,000Active1 beds 1 baths1,180 sq. ft.18461 Highway 115, Penrose, CO 81240
MLS# 7236642Listed by: TRELORA REALTY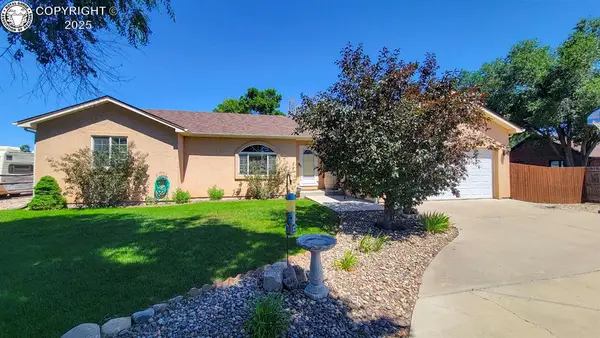 $385,000Active3 beds 2 baths1,630 sq. ft.
$385,000Active3 beds 2 baths1,630 sq. ft.12 Grant Street, Penrose, CO 81240
MLS# 2555696Listed by: KELLER WILLIAMS PERFORMANCE REALTY

