10416 Cedar Breaks Drive, Peyton, CO 80831
Local realty services provided by:Better Homes and Gardens Real Estate Kenney & Company
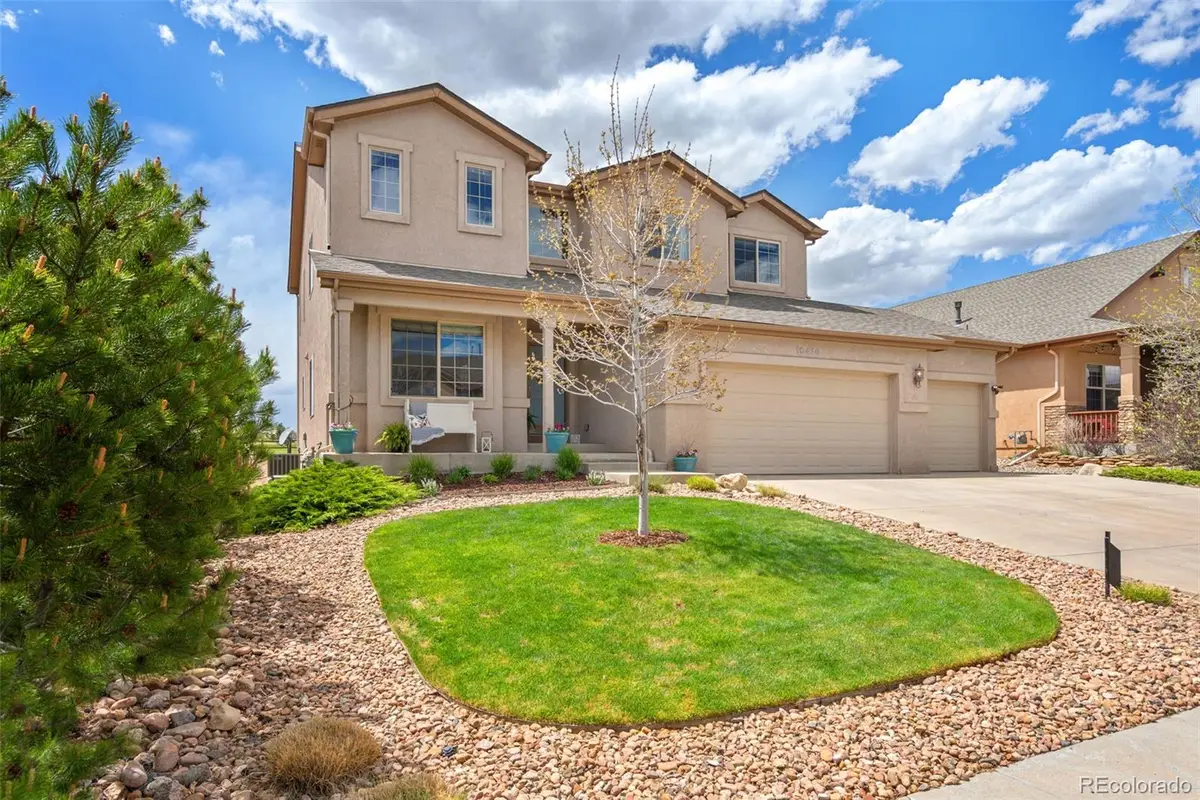
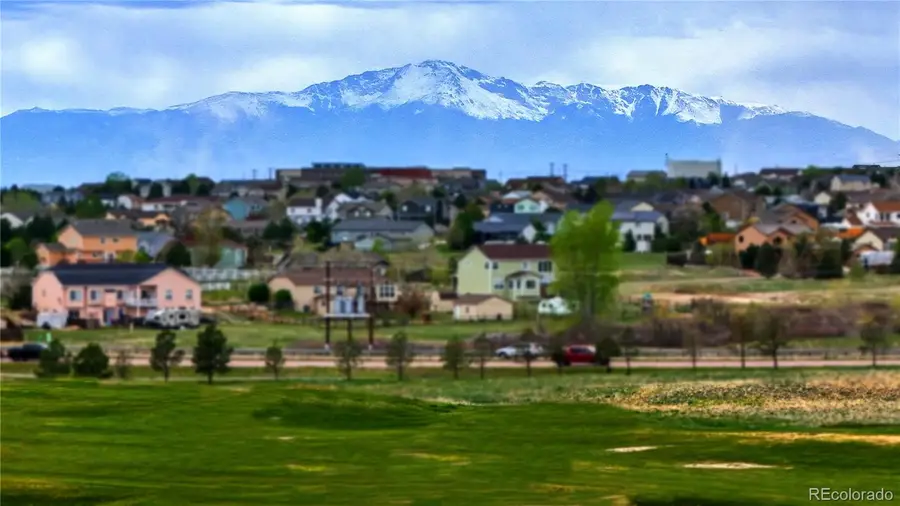
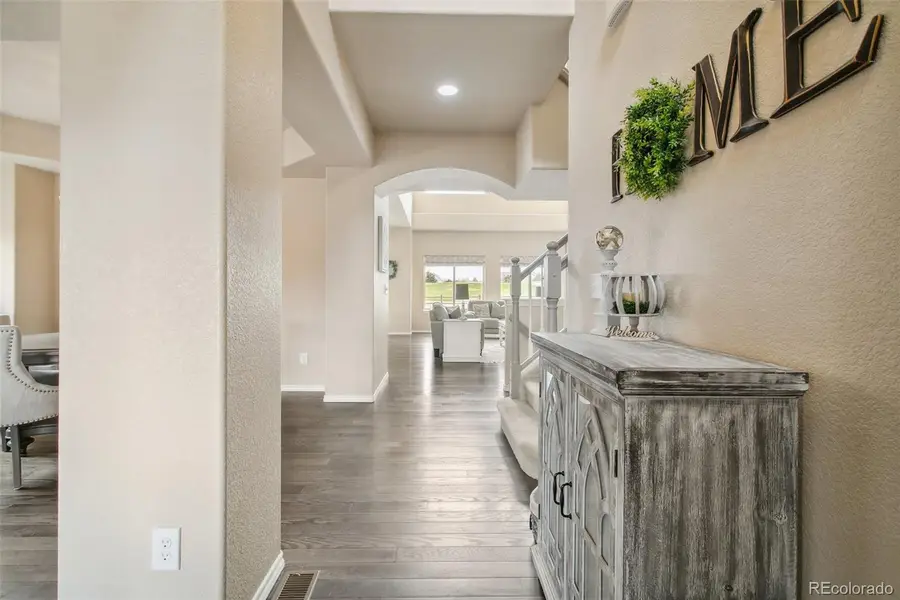
Listed by:nathan fiskNathan@FiskTeam.com,719-359-1244
Office:exp realty, llc.
MLS#:6642333
Source:ML
Price summary
- Price:$612,500
- Price per sq. ft.:$144.22
- Monthly HOA dues:$10
About this home
Premium lot backing to Antler Creek Golf Course with stunning, unobstructed Pikes Peak & Front Range views! Enjoy coffee or cocktails on the extended back patio, or wave to neighbors from the cozy, covered front porch. Inside, you're welcomed by an impressive 18-ft entryway with hardwood floors, flowing into a bright formal living room—perfect as a reading nook or piano space. The hardwood continues into a large dining room featuring a tray ceiling and ample wall space for a hutch or buffet. The spacious, light-filled kitchen impresses with white cabinetry, a marble tile backsplash, oversized island with bar seating, extended countertop with additional cabinetry (ideal for a coffee bar), 45-degree angled cabinets with a lazy Susan, and a pantry. The sunny breakfast nook opens to the backyard—lush landscaping, open space behind, and endless views. The soaring great room features 18-ft ceilings, massive picture windows, a double-sided gas fireplace with crown molding surround, built-in shelves, and eye-catching shiplap accents. French doors lead to a private office that shares the fireplace and offers commanding mountain views. Also on the main level: a newly tiled laundry/mudroom with coat closet, shelving, and bench/cubby space, located off the oversized 3-car garage (22.8x31). Upstairs, a catwalk overlooks the great room and leads to three generously sized secondary bedrooms and a full bath with tile flooring, raised vanity, and a tub/shower combo. The primary retreat features double French doors, breathtaking Pikes Peak views, a huge walk-in closet with dual sides, and a spa-style 5-piece bath with soaking tub, dual vanities, and an oversized walk-in shower with built-in bench. The full unfinished basement includes rough-in plumbing for a future bath—ready for your vision. Enjoy access to the Meridian Ranch Rec Center with pool, gym, parks, trails, events & more. This is a rare, view-filled opportunity! MUST SEE PROPERTY! Location is AWESOME!
Contact an agent
Home facts
- Year built:2009
- Listing Id #:6642333
Rooms and interior
- Bedrooms:4
- Total bathrooms:3
- Full bathrooms:2
- Half bathrooms:1
- Living area:4,247 sq. ft.
Heating and cooling
- Cooling:Central Air
- Heating:Forced Air, Natural Gas
Structure and exterior
- Roof:Composition
- Year built:2009
- Building area:4,247 sq. ft.
- Lot area:0.18 Acres
Schools
- High school:Falcon
- Middle school:Falcon
- Elementary school:Meridian Ranch
Utilities
- Water:Public
- Sewer:Public Sewer
Finances and disclosures
- Price:$612,500
- Price per sq. ft.:$144.22
- Tax amount:$3,694 (2024)
New listings near 10416 Cedar Breaks Drive
- New
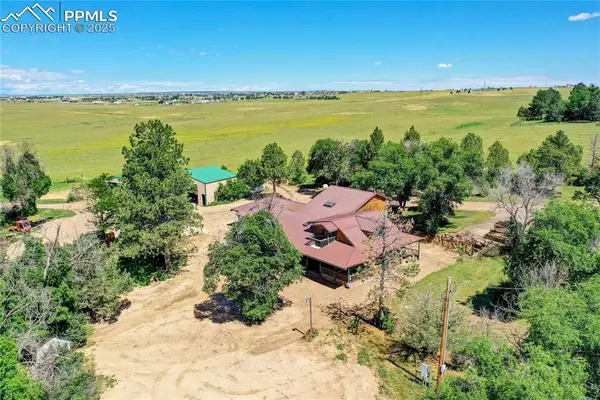 $2,900,000Active5 beds 2 baths2,655 sq. ft.
$2,900,000Active5 beds 2 baths2,655 sq. ft.3250 Slocum Road, Peyton, CO 80831
MLS# 8081040Listed by: GREAT PLAINS LAND COMPANY - New
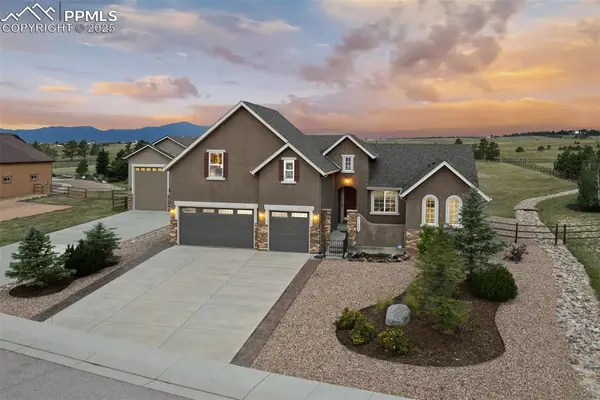 $959,000Active4 beds 4 baths4,134 sq. ft.
$959,000Active4 beds 4 baths4,134 sq. ft.11825 Black Hills Drive, Peyton, CO 80831
MLS# 7384180Listed by: RE/MAX PROPERTIES INC. - New
 $545,000Active4 beds 3 baths3,184 sq. ft.
$545,000Active4 beds 3 baths3,184 sq. ft.7841 Fort Smith Road, Peyton, CO 80831
MLS# 2678914Listed by: EXP REALTY, LLC - New
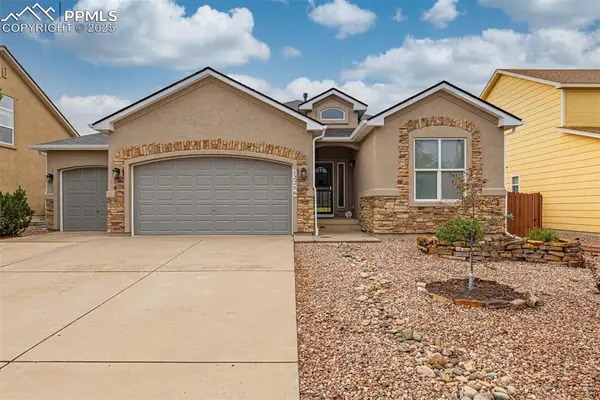 $535,000Active4 beds 3 baths3,024 sq. ft.
$535,000Active4 beds 3 baths3,024 sq. ft.12256 Chimney Smoke Drive, Peyton, CO 80831
MLS# 8145923Listed by: RE/MAX REAL ESTATE GROUP LLC - New
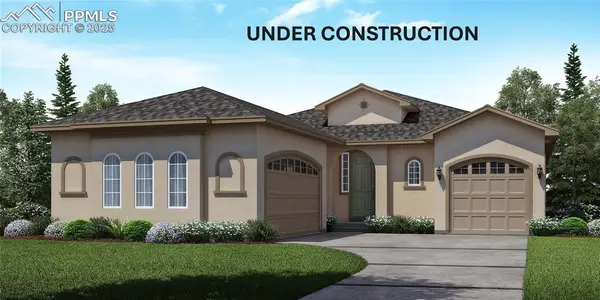 $704,088Active4 beds 4 baths3,693 sq. ft.
$704,088Active4 beds 4 baths3,693 sq. ft.10818 Foggy Bend Lane, Peyton, CO 80831
MLS# 2996301Listed by: CHARLES ROTER - New
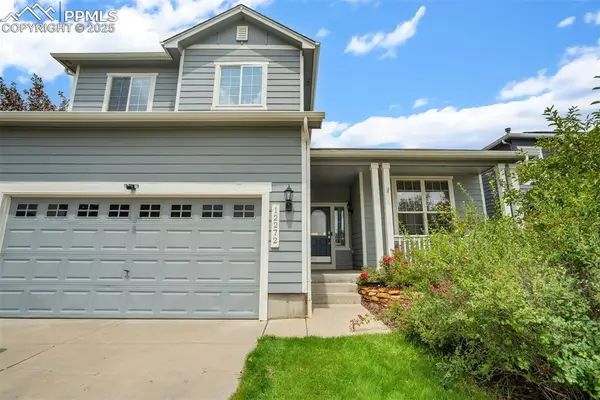 $485,000Active4 beds 4 baths2,966 sq. ft.
$485,000Active4 beds 4 baths2,966 sq. ft.12272 Isle Royale Drive, Peyton, CO 80831
MLS# 8920792Listed by: RED WHITE AND BLUE REALTY GROUP INC - New
 $1,090,055Active7 beds 6 baths6,768 sq. ft.
$1,090,055Active7 beds 6 baths6,768 sq. ft.11333 Sage Mesa Way, Peyton, CO 80831
MLS# 7233015Listed by: REUNION REALTY LLC - New
 $499,000Active4 beds 3 baths3,317 sq. ft.
$499,000Active4 beds 3 baths3,317 sq. ft.10433 Capital Peak Way, Peyton, CO 80831
MLS# 4728629Listed by: EXP REALTY LLC - New
 $615,000Active3 beds 3 baths3,166 sq. ft.
$615,000Active3 beds 3 baths3,166 sq. ft.11689 Allendale Drive, Peyton, CO 80831
MLS# 3006161Listed by: QUEST REAL ESTATE PARTNERS - New
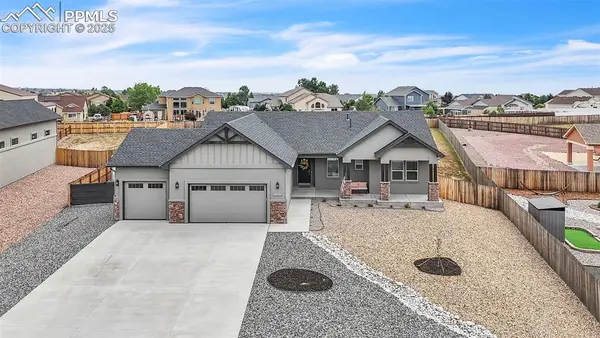 $769,000Active6 beds 5 baths3,630 sq. ft.
$769,000Active6 beds 5 baths3,630 sq. ft.10125 Triborough Trail, Peyton, CO 80831
MLS# 5080556Listed by: EXP REALTY LLC
