10973 Torreys Peak Way, Peyton, CO 80831
Local realty services provided by:Better Homes and Gardens Real Estate Kenney & Company
10973 Torreys Peak Way,Peyton, CO 80831
$580,000
- 5 Beds
- 4 Baths
- 3,905 sq. ft.
- Single family
- Active
Listed by:jubal speers
Office:bhhs rocky mountain, realtors
MLS#:235078
Source:CO_PAR
Price summary
- Price:$580,000
- Price per sq. ft.:$148.53
About this home
Stunning Richmond Home / 2-story in Meridian Ranch featuring 5 bedrooms, 4 baths, and a 3-car garage with 3,905 sq. ft. of living space, built in 2012 and set on a manicured .21-acre cul-de-sac lot with amazing curb appeal. A beautiful mahogany front door opens to hand-hewn hickory hardwood floors and a custom modern black framed glass-enclosed office, while the open floor plan showcases plantation shutters, a gourmet kitchen with rounded granite counters, a large granite slab island w/ power outlet, knotty pine cabinetry, recipe desk niche, glass block backsplash, stainless appliances, and recessed lighting flowing into the family room with a wrought-iron staircase that leads to upstairs. The master suite offers a coffered ceiling, king-size space, & 5-piece luxury bath, while additional bedrooms capture mountain views, the open upper loft adds flexible living. Baths feature wainscoting and modern neutral tones, and the laundry includes a wash basin with GE washer/dryer. The finished basement boasts a movie room with projector/screen and a slate-tiled bath with sleek, black-framed glass shower. Outdoor living shines with a custom pebble-stone paver patio and lush manicured landscaping. Meridian Ranch residents enjoy golf, pools, fitness, rec center, trails, and parks, plus quick access to Woodmen Road leading directly to the new St. Francis Hospital- —truly the best of both worlds in Colorado living.
Contact an agent
Home facts
- Year built:2012
- Listing ID #:235078
- Added:1 day(s) ago
- Updated:October 09, 2025 at 06:40 PM
Rooms and interior
- Bedrooms:5
- Total bathrooms:4
- Full bathrooms:4
- Living area:3,905 sq. ft.
Structure and exterior
- Year built:2012
- Building area:3,905 sq. ft.
- Lot area:0.21 Acres
Finances and disclosures
- Price:$580,000
- Price per sq. ft.:$148.53
- Tax amount:$3,510
New listings near 10973 Torreys Peak Way
- New
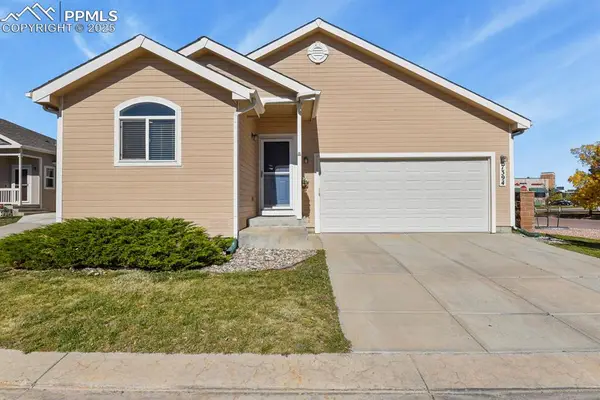 $405,000Active3 beds 2 baths1,512 sq. ft.
$405,000Active3 beds 2 baths1,512 sq. ft.7394 Owings Point, Peyton, CO 80831
MLS# 3684375Listed by: COLDWELL BANKER REALTY - New
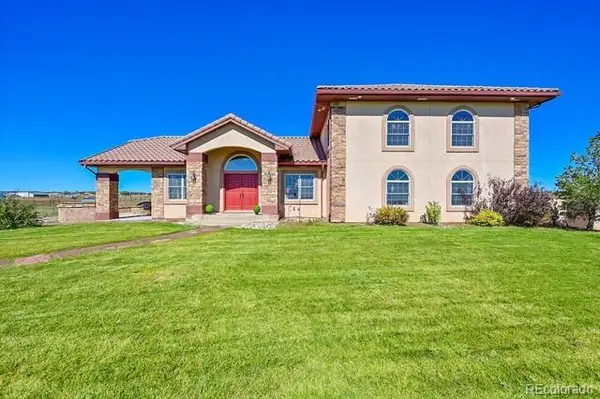 $975,000Active4 beds 4 baths3,323 sq. ft.
$975,000Active4 beds 4 baths3,323 sq. ft.19530 Cheryl Grove, Peyton, CO 80831
MLS# 5231617Listed by: YOUR CASTLE REAL ESTATE INC - Coming Soon
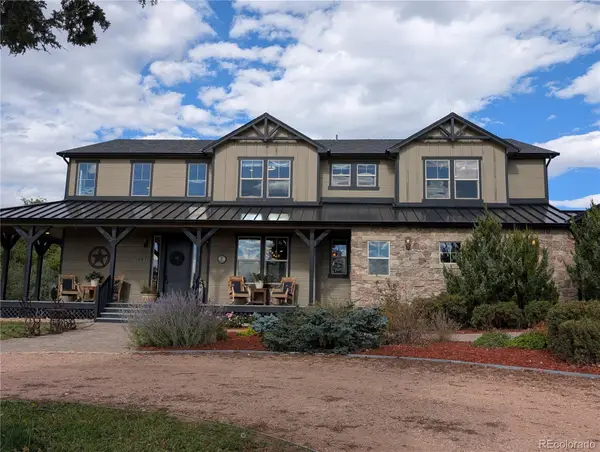 $1,500,000Coming Soon6 beds 3 baths
$1,500,000Coming Soon6 beds 3 baths11987 N Peyton Highway, Peyton, CO 80831
MLS# 7408618Listed by: COURTNEY ASSOCIATES - New
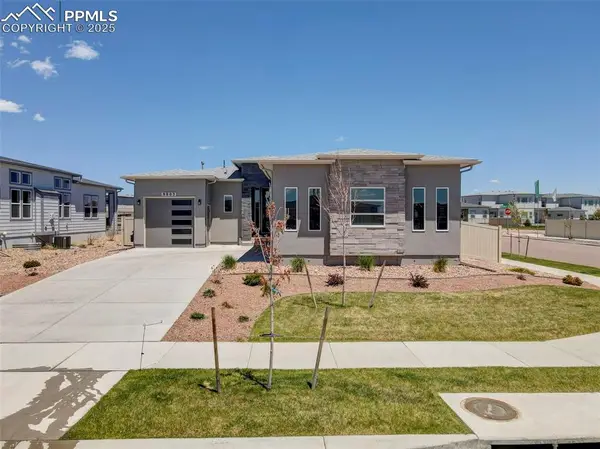 $750,000Active4 beds 4 baths3,661 sq. ft.
$750,000Active4 beds 4 baths3,661 sq. ft.9803 Marble Canyon Way, Peyton, CO 80831
MLS# 7869246Listed by: HOMESMART - New
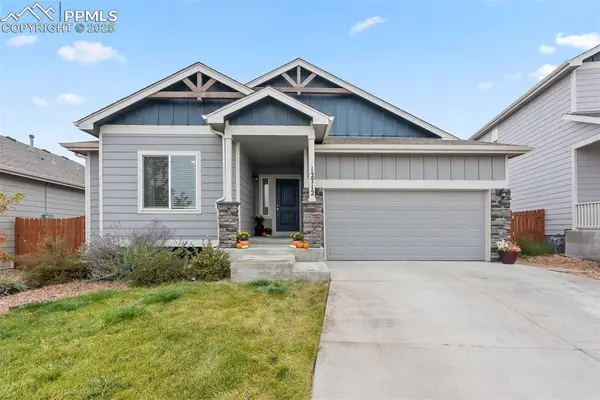 $510,000Active6 beds 3 baths3,156 sq. ft.
$510,000Active6 beds 3 baths3,156 sq. ft.12712 Scenic Walk Drive, Peyton, CO 80831
MLS# 5192907Listed by: KELLER WILLIAMS PREMIER REALTY - New
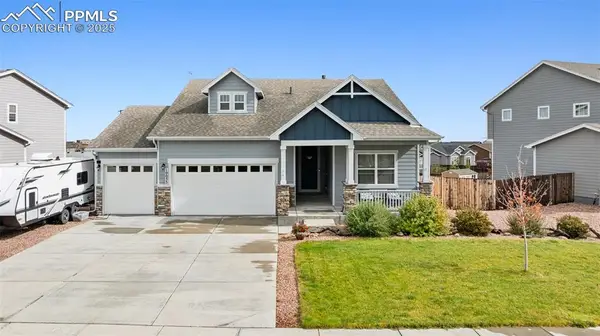 $794,950Active6 beds 4 baths3,987 sq. ft.
$794,950Active6 beds 4 baths3,987 sq. ft.10055 Henman Terrace, Peyton, CO 80831
MLS# 5763154Listed by: RE/MAX ACCORD - New
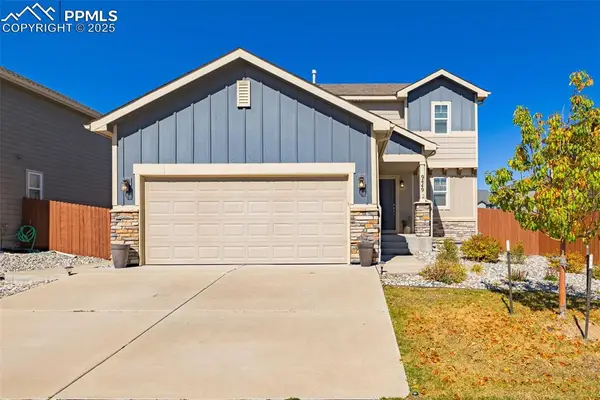 $449,900Active3 beds 3 baths2,253 sq. ft.
$449,900Active3 beds 3 baths2,253 sq. ft.9449 Beryl Drive, Peyton, CO 80831
MLS# 7353261Listed by: THE CUTTING EDGE - New
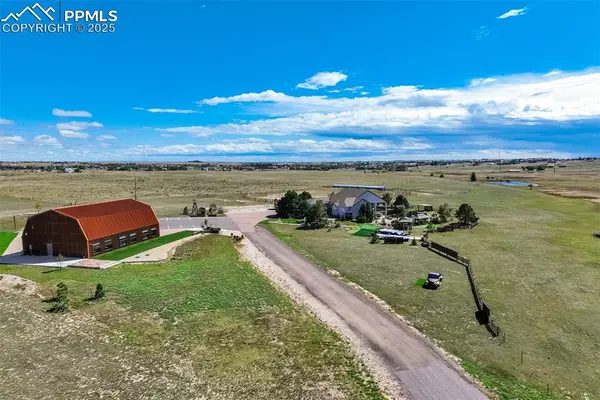 $2,999,000Active5 beds 4 baths5,210 sq. ft.
$2,999,000Active5 beds 4 baths5,210 sq. ft.6275 N Meridian Road, Peyton, CO 80831
MLS# 3891827Listed by: THE PLATINUM GROUP - New
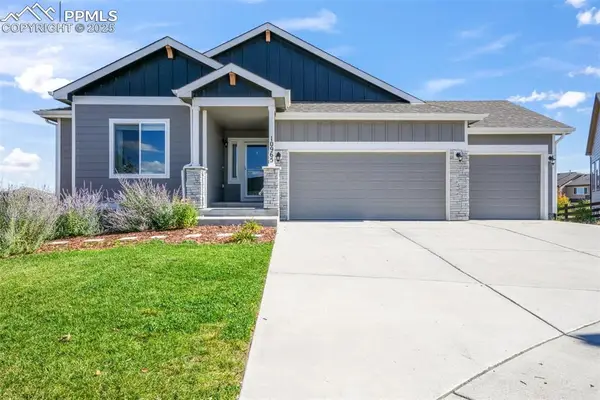 $545,000Active5 beds 3 baths3,176 sq. ft.
$545,000Active5 beds 3 baths3,176 sq. ft.10965 Long Summer Court, Peyton, CO 80831
MLS# 7873380Listed by: EXP REALTY LLC
