11012 Bossett Drive, Peyton, CO 80831
Local realty services provided by:Better Homes and Gardens Real Estate Kenney & Company
11012 Bossett Drive,Peyton, CO 80831
$435,000
- 3 Beds
- 3 Baths
- 1,681 sq. ft.
- Single family
- Pending
Listed by:amber barronamber.coagent@gmail.com,719-684-5012
Office:red bow realty
MLS#:7768210
Source:ML
Price summary
- Price:$435,000
- Price per sq. ft.:$258.77
- Monthly HOA dues:$197
About this home
Step into a home that feels like it was pulled straight from the pages of a design magazine. Built in late 2021, this immaculately maintained 3-bedroom, 2.5-bathroom home still feels brand new—and comes with a structural warranty that provides peace of mind for years to come. From the moment you enter, you're greeted by natural light pouring through the foyer and a striking staircase that adds architectural elegance. The heart of the home features an open-concept living space with luxury vinyl plank flooring, plush carpeting in the living room, and a bright, white kitchen equipped with granite countertops, a spacious island, stainless steel appliances, and abundant cabinetry. The primary suite is a true retreat, complete with an attached sitting area or office nook, a large bathroom with granite countertops, a vanity station, and a generously sized walk-in closet. Outside, enjoy professional landscaping, a lush green lawn, a privacy fence, and a pristine exterior that reflects the pride of ownership. The heated 2-car garage adds even more comfort and functionality. Located in a beautifully maintained community, residents enjoy access to two recreation centers, trails, parks, a disc golf course, pickleball courts, dog parks, and a variety of local events. This home is also convenient to grocery stores, restaurants, military bases, and offers quick access to major roads. If you’re looking for a home that combines modern elegance, thoughtful design, and impeccable care, this is the one.
Contact an agent
Home facts
- Year built:2021
- Listing ID #:7768210
Rooms and interior
- Bedrooms:3
- Total bathrooms:3
- Full bathrooms:2
- Half bathrooms:1
- Living area:1,681 sq. ft.
Heating and cooling
- Cooling:Central Air
- Heating:Forced Air
Structure and exterior
- Roof:Composition
- Year built:2021
- Building area:1,681 sq. ft.
- Lot area:0.14 Acres
Schools
- High school:Falcon
- Middle school:Falcon
- Elementary school:Bennett Ranch
Utilities
- Sewer:Public Sewer
Finances and disclosures
- Price:$435,000
- Price per sq. ft.:$258.77
- Tax amount:$2,603 (2024)
New listings near 11012 Bossett Drive
- New
 $696,400Active5 beds 3 baths3,448 sq. ft.
$696,400Active5 beds 3 baths3,448 sq. ft.11162 Rolling Ranch Drive, Peyton, CO 80831
MLS# 4859434Listed by: UNITED REAL ESTATE GROUP, INC. - New
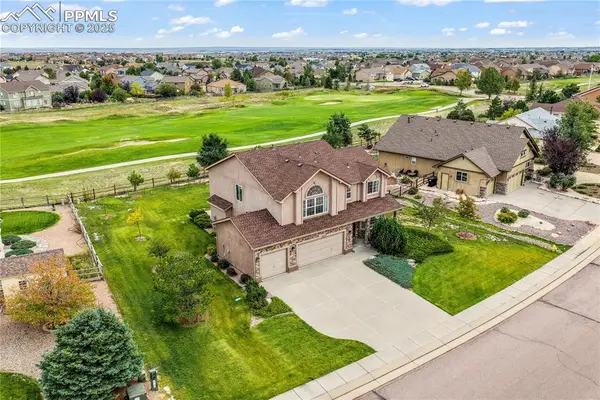 $625,000Active4 beds 4 baths3,448 sq. ft.
$625,000Active4 beds 4 baths3,448 sq. ft.10677 Greenbelt Drive, Peyton, CO 80831
MLS# 5950477Listed by: REMAX PROPERTIES - New
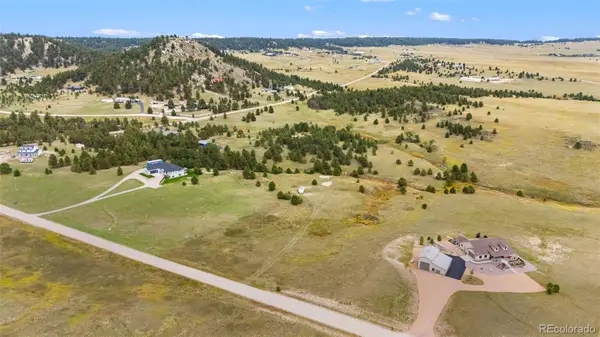 $150,000Active5.07 Acres
$150,000Active5.07 Acres15550 Atlas Loop, Peyton, CO 80831
MLS# 7638466Listed by: FRONT RANGE REAL ESTATE PROFESSIONALS LLC - New
 $630,400Active4 beds 3 baths3,487 sq. ft.
$630,400Active4 beds 3 baths3,487 sq. ft.13467 Foggy Meadows Drive, Peyton, CO 80831
MLS# 8455402Listed by: UNITED REAL ESTATE GROUP, INC. - New
 $460,000Active3 beds 3 baths1,859 sq. ft.
$460,000Active3 beds 3 baths1,859 sq. ft.7692 Berwyn Loop, Peyton, CO 80831
MLS# 4581187Listed by: DR PROPERTIES LLC - New
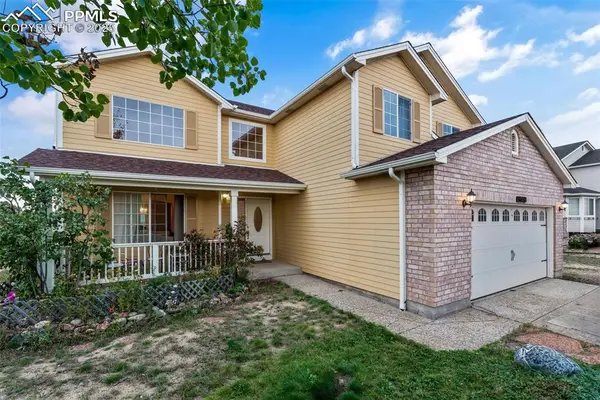 $550,000Active3 beds 3 baths4,066 sq. ft.
$550,000Active3 beds 3 baths4,066 sq. ft.8654 Champie Road, Peyton, CO 80831
MLS# 7760419Listed by: REAL BROKER, LLC DBA REAL - New
 $510,000Active4 beds 3 baths2,577 sq. ft.
$510,000Active4 beds 3 baths2,577 sq. ft.12238 Sleeping Bear Road, Peyton, CO 80831
MLS# 5723098Listed by: 3B REALTY LLC - New
 $402,000Active3 beds 3 baths1,639 sq. ft.
$402,000Active3 beds 3 baths1,639 sq. ft.11856 Gorman Grove, Peyton, CO 80831
MLS# 8201245Listed by: ENGEL & VOELKERS PIKES PEAK - New
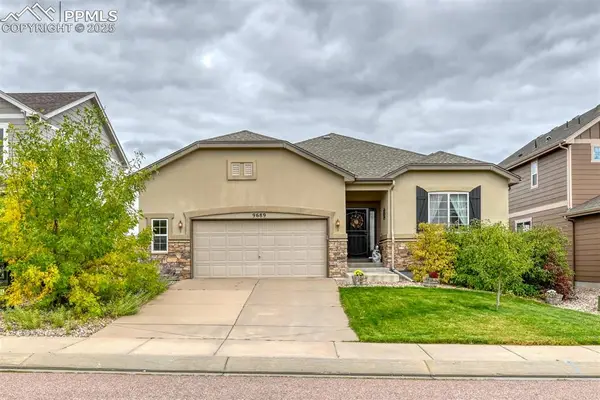 $535,000Active5 beds 3 baths2,954 sq. ft.
$535,000Active5 beds 3 baths2,954 sq. ft.9689 Beryl Drive, Peyton, CO 80831
MLS# 6193161Listed by: DAVIDSON BIGA REALTY, INC. - New
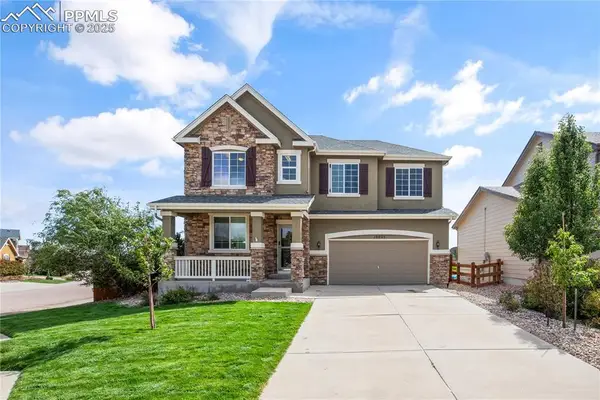 $540,000Active5 beds 3 baths3,761 sq. ft.
$540,000Active5 beds 3 baths3,761 sq. ft.10025 Beryl Drive, Peyton, CO 80831
MLS# 8059157Listed by: KELLER WILLIAMS CLIENTS CHOICE REALTY
