11057 Coastal Hills Lane, Peyton, CO 80831
Local realty services provided by:Better Homes and Gardens Real Estate Kenney & Company
11057 Coastal Hills Lane,Peyton, CO 80831
$549,950
- 4 Beds
- 3 Baths
- 3,348 sq. ft.
- Single family
- Active
Listed by: danielle neuschwangerdanielle@Wildbuckrealty.com,720-938-0787
Office: wild buck realty
MLS#:5804293
Source:ML
Price summary
- Price:$549,950
- Price per sq. ft.:$164.26
- Monthly HOA dues:$250
About this home
MOVE-IN READY | SEMI-CUSTOM NEW CONSTRUCTION | APPRAISED AT $593,000
Experience the difference of semi-custom new construction without the price tag of big-box builders. This move-in-ready home by StoneyBrooke Homes offers a personalized building approach designed around the buyer—not a cookie-cutter template.
This thoughtfully designed residence features 4 bedrooms, 2.5 bathrooms, an unfinished basement, and an oversized two-car garage large enough to accommodate a full-size pickup truck. The home is pre-piped for either gas or electric range options, providing flexibility for future kitchen upgrades.
High-end finishes and essential upgrades are already included in the purchase price, offering exceptional value with no added cost to the buyer. The home includes central air conditioning, a fully installed fence, and all appliances. The kitchen is outfitted with soft-close, dovetail cabinetry and premium hardware, while top-tier carpet and luxury vinyl plank (LVP) flooring are installed throughout the home. These upgraded finishes are bundled into the price and are not treated as optional add-ons.
StoneyBrooke Homes partners with buyers and their preferred lenders to create financing solutions tailored to individual needs. Buyers are not required to use an in-house lender and may benefit from programs such as down payment assistance, prepaid closing cost options, competitive interest rate programs, VA loan eligibility, and first-time buyer opportunities.
Metro district fees support valuable community amenities, including access to the neighborhood recreation center, new field house, parks, open space, and an interconnected trail system.
Landscaping shown in the primary photo is a conceptual rendering and represents optional selections available to buyers; it is not reflective of currently installed landscaping at the property.
For additional details or to schedule a private showing, contact the listing agent or sales team at 720-938-0787.
Contact an agent
Home facts
- Listing ID #:5804293
Rooms and interior
- Bedrooms:4
- Total bathrooms:3
- Living area:3,348 sq. ft.
Heating and cooling
- Cooling:Central Air
- Heating:Forced Air
Structure and exterior
- Building area:3,348 sq. ft.
- Lot area:0.18 Acres
Schools
- High school:Falcon
- Middle school:Falcon
- Elementary school:Meridian Ranch
Utilities
- Sewer:Public Sewer
Finances and disclosures
- Price:$549,950
- Price per sq. ft.:$164.26
New listings near 11057 Coastal Hills Lane
- New
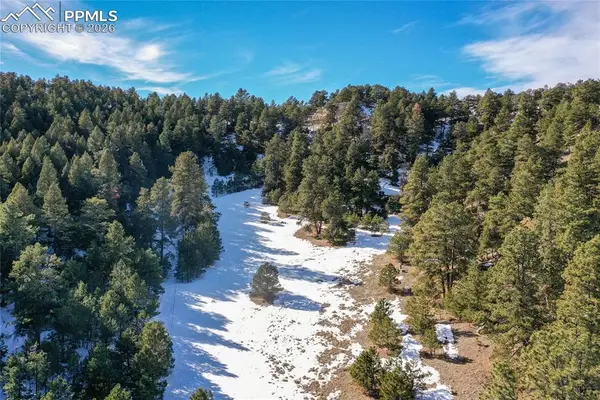 $325,000Active6.3 Acres
$325,000Active6.3 Acres16490 Mesquite Road, Peyton, CO 80831
MLS# 5369074Listed by: ERA SHIELDS REAL ESTATE - New
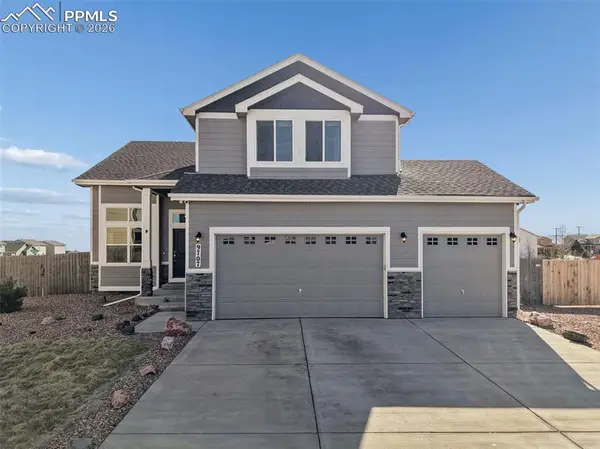 $550,000Active4 beds 4 baths2,967 sq. ft.
$550,000Active4 beds 4 baths2,967 sq. ft.9707 Beckham Street, Peyton, CO 80831
MLS# 8625268Listed by: EXP REALTY LLC - New
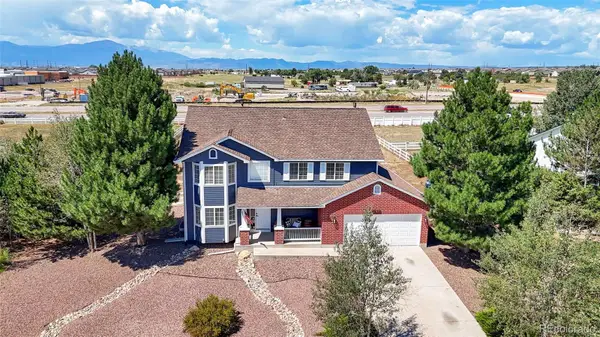 $612,000Active5 beds 4 baths2,903 sq. ft.
$612,000Active5 beds 4 baths2,903 sq. ft.7636 Bullet Road, Peyton, CO 80831
MLS# 4958899Listed by: MODUS REAL ESTATE - New
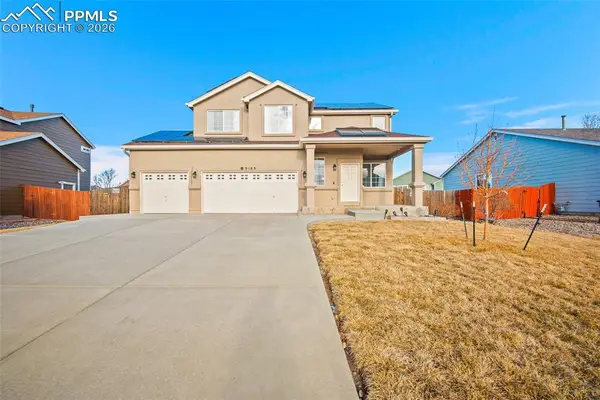 $576,000Active5 beds 4 baths2,703 sq. ft.
$576,000Active5 beds 4 baths2,703 sq. ft.9188 Sunningdale Road, Peyton, CO 80831
MLS# 4706454Listed by: RED BOW REALTY - New
 $894,500Active5 beds 4 baths4,475 sq. ft.
$894,500Active5 beds 4 baths4,475 sq. ft.12150 Fox Brush Drive, Peyton, CO 80831
MLS# 2130797Listed by: REMAX PROPERTIES - New
 $595,000Active3 beds 2 baths1,830 sq. ft.
$595,000Active3 beds 2 baths1,830 sq. ft.11860 Eureka Road, Peyton, CO 80831
MLS# 7906922Listed by: ROCKY ROOTS REALTY LLC - New
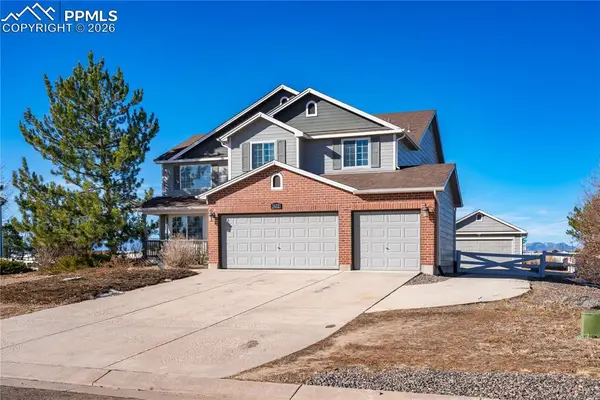 $637,900Active5 beds 4 baths3,652 sq. ft.
$637,900Active5 beds 4 baths3,652 sq. ft.7672 Bullet Road, Peyton, CO 80831
MLS# 4660789Listed by: VENTERRA REAL ESTATE LLC - New
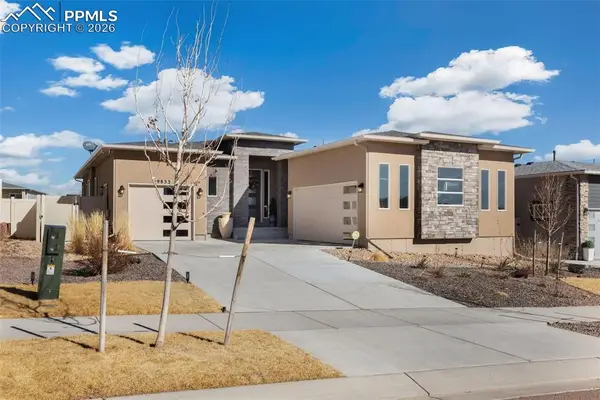 $639,900Active4 beds 4 baths3,661 sq. ft.
$639,900Active4 beds 4 baths3,661 sq. ft.9833 Marble Canyon Way, Peyton, CO 80831
MLS# 6966760Listed by: EXP REALTY LLC - New
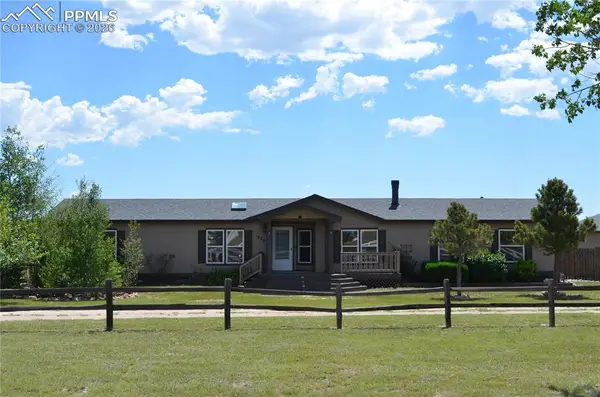 $575,000Active4 beds 3 baths2,036 sq. ft.
$575,000Active4 beds 3 baths2,036 sq. ft.13260 Cottontail Drive, Peyton, CO 80831
MLS# 2341754Listed by: EXP REALTY LLC - New
 $800,000Active4 beds 3 baths3,960 sq. ft.
$800,000Active4 beds 3 baths3,960 sq. ft.7055 Buckboard Drive, Peyton, CO 80831
MLS# 1307395Listed by: WEST PEAK REALTY, LLC DBA MODESTATE

