11250 Scenic Brush Drive, Peyton, CO 80831
Local realty services provided by:Better Homes and Gardens Real Estate Kenney & Company
Listed by: scott jason roshekjasonroshek@gmail.com,719-237-0394
Office: coldwell banker beyond
MLS#:6425122
Source:ML
Price summary
- Price:$575,000
- Price per sq. ft.:$131.85
About this home
Immaculate home with exceptional features and over 4,350 Sq Ft! This stunning home offers a perfect blend of style and functionality. Featuring a spacious basement with a wet bar and beer taps—ideal for entertaining. The expansive media and gaming room provides the ultimate space for family fun, while the huge storage room ensures you have all the space you need for organization. An open-concept floor plan on the main level is complete with a fireplace in the living room and a well-appointed kitchen with granite countertops and a pantry. A mud room at the entry from the garage provides a great space to keep the outdoor mess from tracking in. The primary bedroom on the main level includes a 5-piece bath and a walk-in closet, ensuring room for everyone's belongings or routine. This home also includes a separate dining space for formal occasions and an inviting entryway to welcome guests. LVP flooring throughout the home adds both elegance and durability. Upstairs, retreat to the loft, with an additional 3 bedrooms, a full bath, and a designated office space. Outside, you'll find a fenced and landscaped backyard that is ideal for kids, offering a safe and private space to play and entertain, or utilize the built-in basketball hoop out front. A 3-car garage also provides ample space for storage, cars, space to create a workshop, or enjoy other hobbies. Don't miss the opportunity to make this your new home!
Contact an agent
Home facts
- Year built:2016
- Listing ID #:6425122
Rooms and interior
- Bedrooms:5
- Total bathrooms:4
- Full bathrooms:2
- Half bathrooms:1
- Living area:4,361 sq. ft.
Heating and cooling
- Cooling:Central Air
- Heating:Forced Air, Natural Gas
Structure and exterior
- Roof:Composition
- Year built:2016
- Building area:4,361 sq. ft.
- Lot area:0.15 Acres
Schools
- High school:Falcon
- Middle school:Falcon
- Elementary school:Bennett Ranch
Utilities
- Water:Public
- Sewer:Public Sewer
Finances and disclosures
- Price:$575,000
- Price per sq. ft.:$131.85
- Tax amount:$3,422 (2024)
New listings near 11250 Scenic Brush Drive
- New
 $490,000Active5 beds 3 baths3,408 sq. ft.
$490,000Active5 beds 3 baths3,408 sq. ft.12320 Grand Teton Drive, Peyton, CO 80831
MLS# 4873924Listed by: EXP REALTY LLC - New
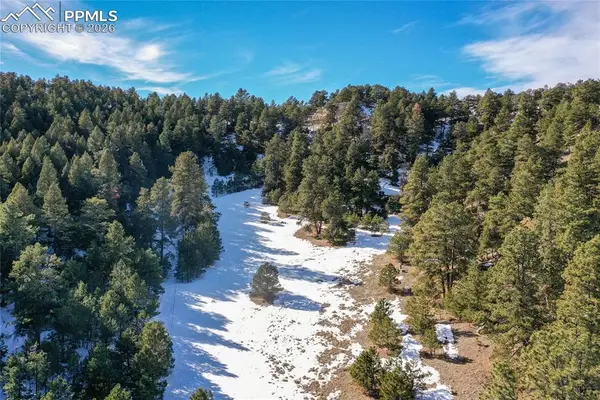 $325,000Active6.3 Acres
$325,000Active6.3 Acres16490 Mesquite Road, Peyton, CO 80831
MLS# 5369074Listed by: ERA SHIELDS REAL ESTATE - New
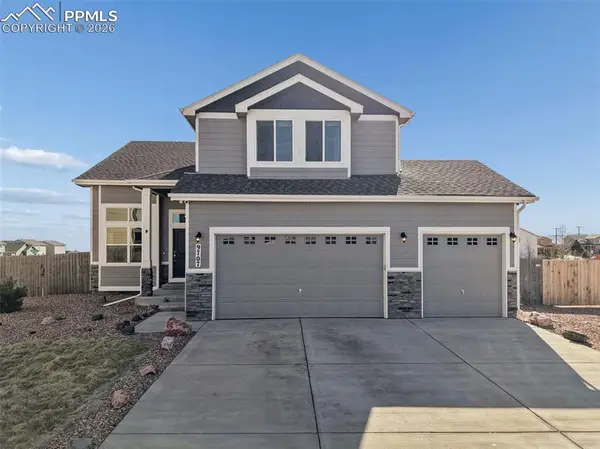 $550,000Active4 beds 4 baths2,967 sq. ft.
$550,000Active4 beds 4 baths2,967 sq. ft.9707 Beckham Street, Peyton, CO 80831
MLS# 8625268Listed by: EXP REALTY LLC - New
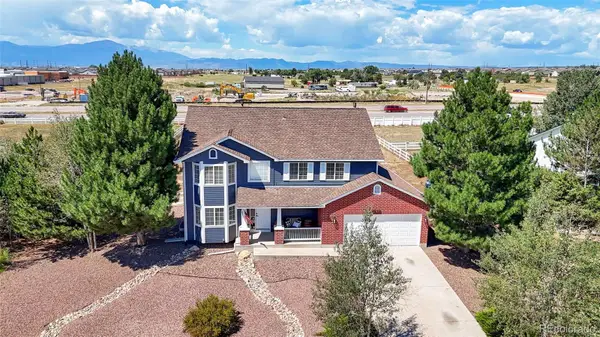 $612,000Active5 beds 4 baths2,903 sq. ft.
$612,000Active5 beds 4 baths2,903 sq. ft.7636 Bullet Road, Peyton, CO 80831
MLS# 4958899Listed by: MODUS REAL ESTATE - New
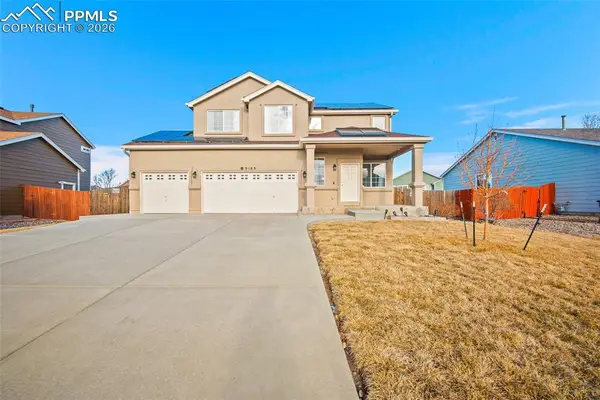 $576,000Active5 beds 4 baths2,703 sq. ft.
$576,000Active5 beds 4 baths2,703 sq. ft.9188 Sunningdale Road, Peyton, CO 80831
MLS# 4706454Listed by: RED BOW REALTY - New
 $894,500Active5 beds 4 baths4,475 sq. ft.
$894,500Active5 beds 4 baths4,475 sq. ft.12150 Fox Brush Drive, Peyton, CO 80831
MLS# 2130797Listed by: REMAX PROPERTIES - New
 $595,000Active3 beds 2 baths1,830 sq. ft.
$595,000Active3 beds 2 baths1,830 sq. ft.11860 Eureka Road, Peyton, CO 80831
MLS# 7906922Listed by: ROCKY ROOTS REALTY LLC - New
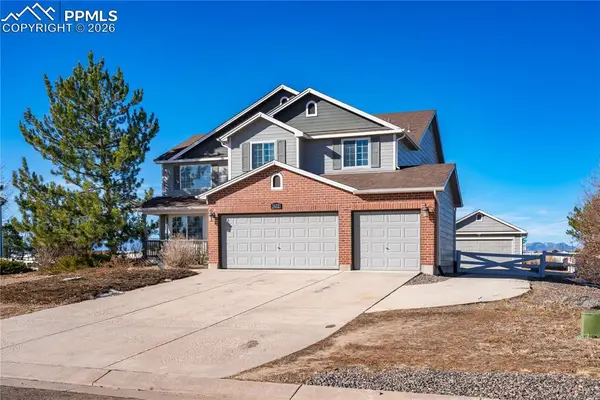 $637,900Active5 beds 4 baths3,652 sq. ft.
$637,900Active5 beds 4 baths3,652 sq. ft.7672 Bullet Road, Peyton, CO 80831
MLS# 4660789Listed by: VENTERRA REAL ESTATE LLC - New
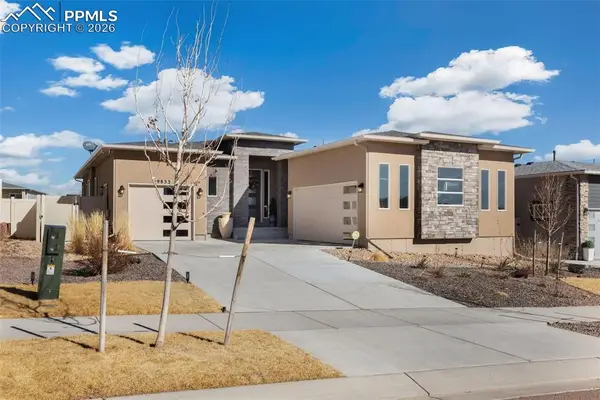 $639,900Active4 beds 4 baths3,661 sq. ft.
$639,900Active4 beds 4 baths3,661 sq. ft.9833 Marble Canyon Way, Peyton, CO 80831
MLS# 6966760Listed by: EXP REALTY LLC - New
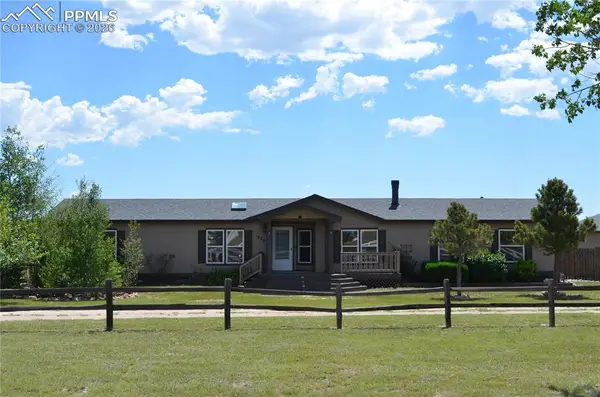 $575,000Active4 beds 3 baths2,036 sq. ft.
$575,000Active4 beds 3 baths2,036 sq. ft.13260 Cottontail Drive, Peyton, CO 80831
MLS# 2341754Listed by: EXP REALTY LLC

