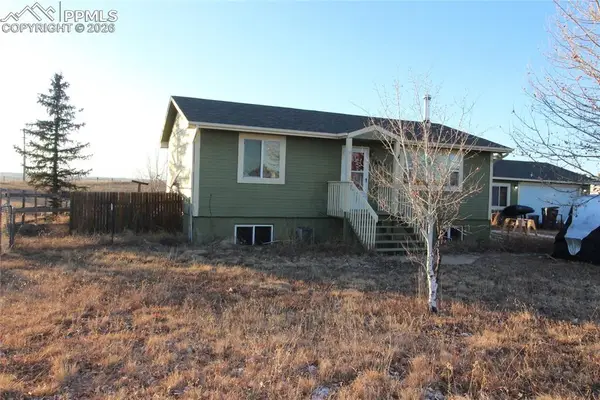11424 Mckissick Road, Peyton, CO 80831
Local realty services provided by:Better Homes and Gardens Real Estate Kenney & Company
Listed by: angela hunter, bethany hanson
Office: era shields real estate
MLS#:1558945
Source:CO_PPAR
Price summary
- Price:$594,999
- Price per sq. ft.:$177.4
- Monthly HOA dues:$10
About this home
PEACE AND QUIET and OPEN SPACES await you on this beautiful 5-acre property. This 4/3/2 3354 sq ft home features wonderful functionality on the main floor with 2 main-level en-suites, plus room to spread out and relax in the lower-level walkout. As you enter the home you'll be greeted in a vaulted entryway that opens to a mixed-use space perfect for an office, formal dining, or formal living room. The main living area boasts an open floor plan with tall ceilings, large windows and a pellet stove for cold winter nights. Beyond the living room is the master bedroom with gas stove and french doors that open out to the back composite deck. Here you can immerse yourself in amazing MOUNTAIN VIEWS and DARK NIGHT stargazing. Endless NATURAL LIGHT enters through the large windows throughout the home. The kitchen boasts granite countertops and a refrigerator where you will be served triple-filtered water. The lower level includes a full sunroom/family room area, another wood stove and passive solar through the floor-to-ceiling windows. Out the lower doors you will find a 30x10 COVERED PATIO perfect for sitting in the shade and enjoying the birdsong and breezes of this property's WIDE OPEN SPACE. 2 bedrooms and a full bath in the basement make this home large enough for all of your family and friends. There is ample storage throughout the house as every room has large closets as well as under-stair storage and a 21x16 unfinished work room in the basement. Other bonuses include a water purifier/softener which will remove iron and sulfur and make your well water deliciously drinkable, sump pump, newer roof, and 9 ft ceilings along with 2x6 construction with added insulation. Included in this large property is a large OUTBUILDING with so many uses, from detached garage to additional storage and workshop- the possibilities are endless as this property is zoned for up to 2 horses and 2 cows. What is your dream? Come visit today and start living YOUR COLORADO LIFE. WELCOME HOME!
Contact an agent
Home facts
- Year built:2006
- Listing ID #:1558945
- Added:168 day(s) ago
- Updated:December 17, 2025 at 06:04 PM
Rooms and interior
- Bedrooms:4
- Total bathrooms:3
- Full bathrooms:3
- Living area:3,354 sq. ft.
Heating and cooling
- Cooling:Ceiling Fan(s)
- Heating:Forced Air, Natural Gas, Passive Solar
Structure and exterior
- Roof:Composite Shingle
- Year built:2006
- Building area:3,354 sq. ft.
- Lot area:4.75 Acres
Utilities
- Water:Well
Finances and disclosures
- Price:$594,999
- Price per sq. ft.:$177.4
- Tax amount:$1,834 (2024)
New listings near 11424 Mckissick Road
- New
 $499,900Active3 beds 3 baths2,289 sq. ft.
$499,900Active3 beds 3 baths2,289 sq. ft.8151 Berwyn Loop, Peyton, CO 80831
MLS# 7069958Listed by: REMAX PROPERTIES - New
 $989,000Active4 beds 3 baths4,416 sq. ft.
$989,000Active4 beds 3 baths4,416 sq. ft.13027 Sunrise Ridge Drive, Peyton, CO 80831
MLS# 5791249Listed by: LPT REALTY LLC - New
 $589,000Active5 beds 3 baths3,528 sq. ft.
$589,000Active5 beds 3 baths3,528 sq. ft.13165 Crooked Hill Drive, Peyton, CO 80831
MLS# 9260656Listed by: MOUNTAIN CITY REALTY INC. - New
 $589,900Active6 beds 4 baths3,064 sq. ft.
$589,900Active6 beds 4 baths3,064 sq. ft.9422 Fairway Glen Drive, Peyton, CO 80831
MLS# 4317236Listed by: PAK HOME REALTY - New
 $180,000Active5.56 Acres
$180,000Active5.56 Acres18702 Longhorn Acres Trail, Peyton, CO 80831
MLS# 2671936Listed by: SPRINGS REAL ESTATE BROKERS, LLC - New
 $569,000Active3 beds 3 baths2,782 sq. ft.
$569,000Active3 beds 3 baths2,782 sq. ft.8295 Thedford Court, Peyton, CO 80831
MLS# 9710245Listed by: FATHOM REALTY COLORADO LLC - New
 $499,000Active4 beds 2 baths1,788 sq. ft.
$499,000Active4 beds 2 baths1,788 sq. ft.16855 Sage Crest Road, Peyton, CO 80831
MLS# 4534524Listed by: ERA SHIELDS REAL ESTATE - New
 $1,200,000Active5 beds 3 baths4,390 sq. ft.
$1,200,000Active5 beds 3 baths4,390 sq. ft.13021 Crescent Creek Drive, Peyton, CO 80831
MLS# 3236904Listed by: MACKENZIE-JACKSON REAL ESTATE - New
 $465,000Active3 beds 3 baths1,848 sq. ft.
$465,000Active3 beds 3 baths1,848 sq. ft.11109 Willmore Drive, Peyton, CO 80831
MLS# 2562590Listed by: REMAX PROPERTIES - New
 $456,890Active3 beds 3 baths1,819 sq. ft.
$456,890Active3 beds 3 baths1,819 sq. ft.11012 Retreat Peak Drive, Peyton, CO 80831
MLS# 5361034Listed by: THE LANDHUIS BROKERAGE & MANGEMENT CO
