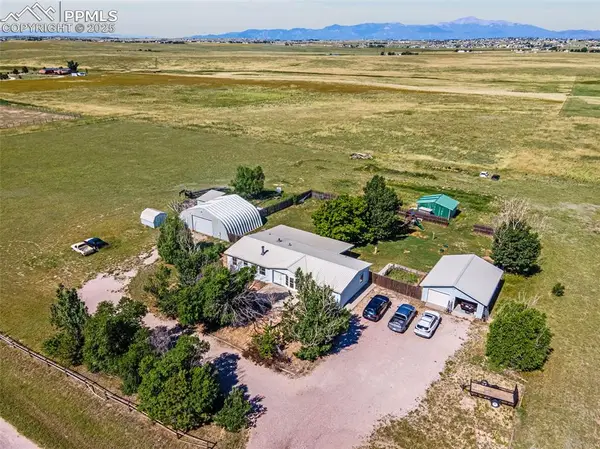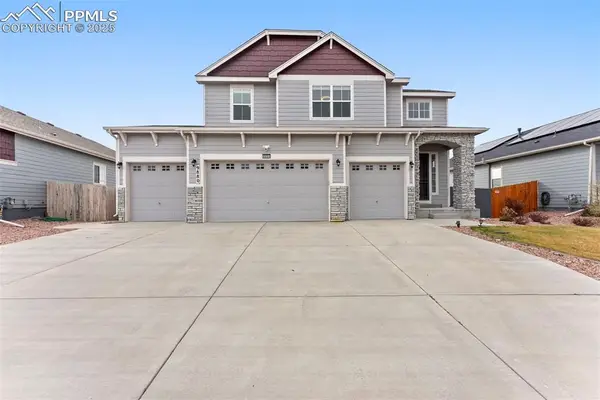12548 Stone Valley Drive, Peyton, CO 80831
Local realty services provided by:Better Homes and Gardens Real Estate Kenney & Company
Listed by: michaela davis, david umphress
Office: real broker, llc. dba real
MLS#:4152429
Source:CO_PPAR
Price summary
- Price:$595,000
- Price per sq. ft.:$151.32
- Monthly HOA dues:$68
About this home
A rare opportunity to own the Bellagio floorplan by Covington Homes, a thoughtfully designed ranch-style home that blends architectural charm andmodern function. Built 2022 and beautifully maintained, this home celebrates Spanish-inspired design with arched doorways, stucco siding, and elegant xeriscaping enhancing its Colorado aesthetic. Inside, wide plank flooring flows through an airy open-concept main level with vaulted ceilings. The living room is anchored by a gas fireplace, while expansive windows flood the space with natural light. The kitchen pairs classic sophistication with utility, featuring shaker-style cabinetry, quartz countertops, GE Profile Advantium double ovens, and both a walk-in and butler’s pantry connecting seamlessly to the dining room. The primary suite offers a sense of retreat with a tray ceiling, oversized layout, and an elegant 5-piece bath. An attached laundry room adds a layer of everyday convenience. Additional large bedrooms with walk-in closets, a versatile front sitting room, and a meticulously finished basement with expansive great room provide flexibility for entertaining, recreation, or quiet living. Outdoor living is equally refined with a covered patio, stamped concrete extension, and a fully fenced yard complete with a MasterSpa hot tub. This home also includes a Weber genesis 2 grill and Weber smokefire smoker to further enhance experiential living. Energy-efficient features include a Home Energy Rating Certificate, Culligan whole-house water filtration, EV charger, attic fan, and a holiday light package. Technology and comfort converge with wired ethernet access points, a whole-house security system by Homerun Electronics, and thoughtful outlet placement. Residents enjoy access to Stonebridge Lodge, the Meridian Ranch Rec Center, and a new fieldhouse slated to open in Fall 2025. South-facing exposure ensures year-round light and warmth, completing a home that feels both welcoming and elevated in every detail.
Contact an agent
Home facts
- Year built:2021
- Listing ID #:4152429
- Added:49 day(s) ago
- Updated:October 14, 2025 at 10:14 AM
Rooms and interior
- Bedrooms:4
- Total bathrooms:3
- Full bathrooms:3
- Living area:3,932 sq. ft.
Heating and cooling
- Cooling:Attic Fan, Ceiling Fan(s), Central Air
- Heating:Forced Air
Structure and exterior
- Roof:Composite Shingle
- Year built:2021
- Building area:3,932 sq. ft.
- Lot area:0.14 Acres
Schools
- Middle school:Falcon
- Elementary school:Woodmen Hills
Utilities
- Water:Municipal
Finances and disclosures
- Price:$595,000
- Price per sq. ft.:$151.32
- Tax amount:$2,604 (2024)
New listings near 12548 Stone Valley Drive
- New
 $534,950Active4 beds 3 baths2,099 sq. ft.
$534,950Active4 beds 3 baths2,099 sq. ft.10313 Kingsbury Drive, Peyton, CO 80831
MLS# 4049259Listed by: RICHMOND REALTY INC - New
 $559,950Active4 beds 3 baths2,665 sq. ft.
$559,950Active4 beds 3 baths2,665 sq. ft.10259 Kingsbury Drive, Peyton, CO 80831
MLS# 6263233Listed by: RICHMOND REALTY INC - New
 $514,950Active4 beds 3 baths2,198 sq. ft.
$514,950Active4 beds 3 baths2,198 sq. ft.10331 Kingsbury Drive, Peyton, CO 80831
MLS# 6544904Listed by: RICHMOND REALTY INC - New
 $450,000Active3 beds 2 baths1,646 sq. ft.
$450,000Active3 beds 2 baths1,646 sq. ft.6240 Peerless Farms Road, Peyton, CO 80831
MLS# 6123403Listed by: THE PLATINUM GROUP - New
 $450,000Active3 beds 2 baths1,646 sq. ft.
$450,000Active3 beds 2 baths1,646 sq. ft.6240 Peerless Farms Road, Peyton, CO 80831
MLS# 6912030Listed by: THE PLATINUM GROUP - New
 $530,000Active5 beds 4 baths3,027 sq. ft.
$530,000Active5 beds 4 baths3,027 sq. ft.12114 Sleeping Bear Road, Peyton, CO 80831
MLS# 7634214Listed by: GREAT COLORADO HOMES, INC. - New
 $675,000Active5 beds 4 baths3,405 sq. ft.
$675,000Active5 beds 4 baths3,405 sq. ft.9880 Jaggar Way, Peyton, CO 80831
MLS# 8273812Listed by: EXP REALTY LLC - New
 $395,000Active3 beds 2 baths1,643 sq. ft.
$395,000Active3 beds 2 baths1,643 sq. ft.4775 N Meridian Road, Peyton, CO 80831
MLS# 3062362Listed by: FRONT RANGE REAL ESTATE PROFESSIONALS, LLC - New
 $160,000Active19.61 Acres
$160,000Active19.61 AcresKennedy Road, Peyton, CO 80831
MLS# 7836378Listed by: EXP REALTY LLC  $1,280,000Pending5 beds 5 baths5,184 sq. ft.
$1,280,000Pending5 beds 5 baths5,184 sq. ft.7668 Buckskin Ranch View, Peyton, CO 80831
MLS# 3862816Listed by: QUANTUM RESIDENTIAL GROUP, LLC
