12783 Pine Valley Circle, Peyton, CO 80831
Local realty services provided by:Better Homes and Gardens Real Estate Kenney & Company
Listed by: brandy brown abr c2ex epro mrp psa, carlene barnett
Office: exit realty mountain view
MLS#:6149429
Source:CO_PPAR
Price summary
- Price:$525,000
- Price per sq. ft.:$184.6
- Monthly HOA dues:$8.33
About this home
Welcome to a spacious, move-in ready home with awesome mountain views and room for everyone to spread out and enjoy!
Inside, you'll love the updated kitchen with modern finishes, perfect for cooking up your favorites while staying connected to the action. The main level features easy-care vinyl plank flooring and a convenient laundry room, so everything you need is right at your fingertips.
There's a main-level bedroom that's great for guests, a home office, or flex space, plus a fully finished basement with a kitchenette – ideal for movie nights, entertaining, or giving visitors their own hangout zone.
Step out back to your large concrete patio and take in the gorgeous mountain views. It's the perfect spot for summer BBQs, morning coffee, or relaxing after a long day.
This home blends comfort, function, and Colorado charm – come take a look and picture yourself living here!
Contact an agent
Home facts
- Year built:2007
- Listing ID #:6149429
- Added:148 day(s) ago
- Updated:November 19, 2025 at 03:06 PM
Rooms and interior
- Bedrooms:6
- Total bathrooms:4
- Full bathrooms:3
- Half bathrooms:1
- Living area:2,844 sq. ft.
Heating and cooling
- Cooling:Ceiling Fan(s)
- Heating:Forced Air
Structure and exterior
- Roof:Composite Shingle
- Year built:2007
- Building area:2,844 sq. ft.
- Lot area:0.16 Acres
Utilities
- Water:Assoc/Distr
Finances and disclosures
- Price:$525,000
- Price per sq. ft.:$184.6
- Tax amount:$2,104 (2024)
New listings near 12783 Pine Valley Circle
- New
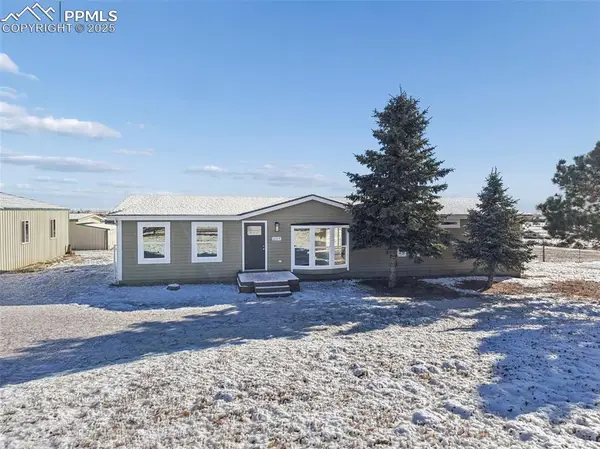 $489,900Active3 beds 3 baths1,805 sq. ft.
$489,900Active3 beds 3 baths1,805 sq. ft.6315 Peerless Farms Road, Peyton, CO 80831
MLS# 6176819Listed by: EXP REALTY LLC - New
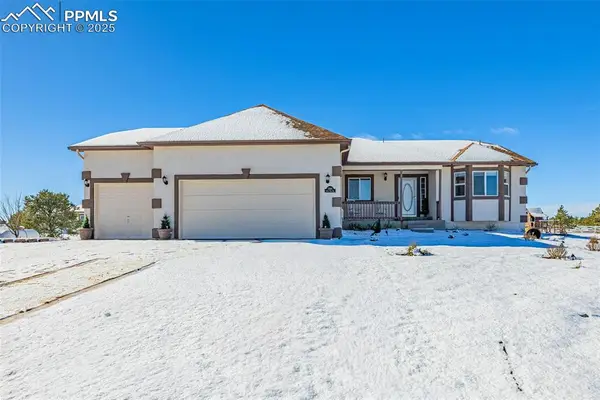 $749,000Active5 beds 3 baths3,328 sq. ft.
$749,000Active5 beds 3 baths3,328 sq. ft.17814 Pinon Park Road, Peyton, CO 80831
MLS# 1272904Listed by: FATHOM REALTY COLORADO LLC - New
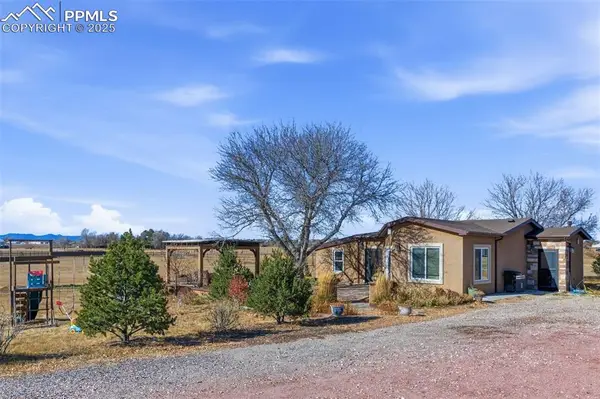 $625,000Active4 beds 3 baths1,532 sq. ft.
$625,000Active4 beds 3 baths1,532 sq. ft.6885 Rio Road, Peyton, CO 80831
MLS# 6023960Listed by: EXIT REALTY DTC, CHERRY CREEK, PIKES PEAK - New
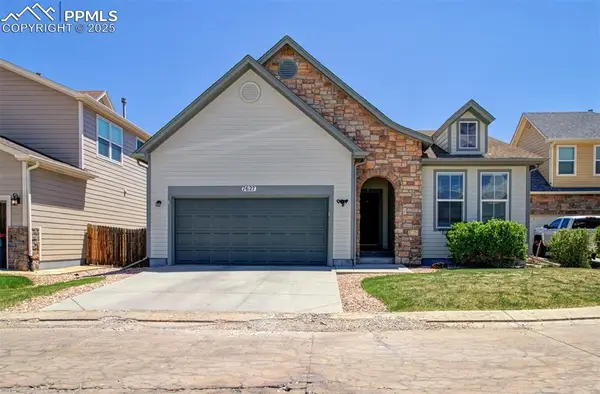 $379,900Active3 beds 2 baths1,126 sq. ft.
$379,900Active3 beds 2 baths1,126 sq. ft.7627 Loopout Grove, Peyton, CO 80831
MLS# 1525179Listed by: COLDWELL BANKER REALTY - New
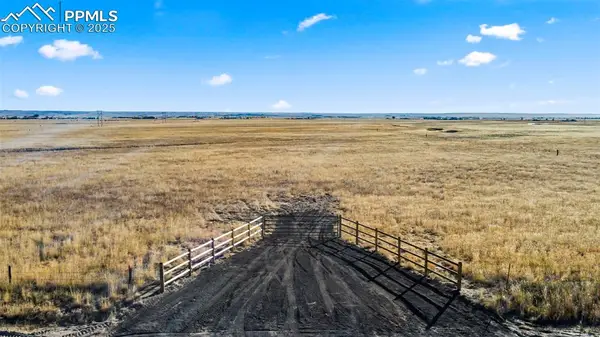 $235,000Active39.9 Acres
$235,000Active39.9 Acres3945 J D Johnson Road, Peyton, CO 80831
MLS# 3701441Listed by: BLUE PICKET REALTY - New
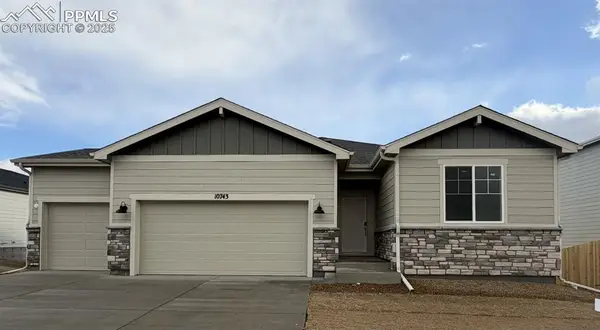 $515,990Active3 beds 2 baths2,964 sq. ft.
$515,990Active3 beds 2 baths2,964 sq. ft.10743 Finsbury Court, Peyton, CO 80831
MLS# 8704046Listed by: KERRIE ANN YOUNG - New
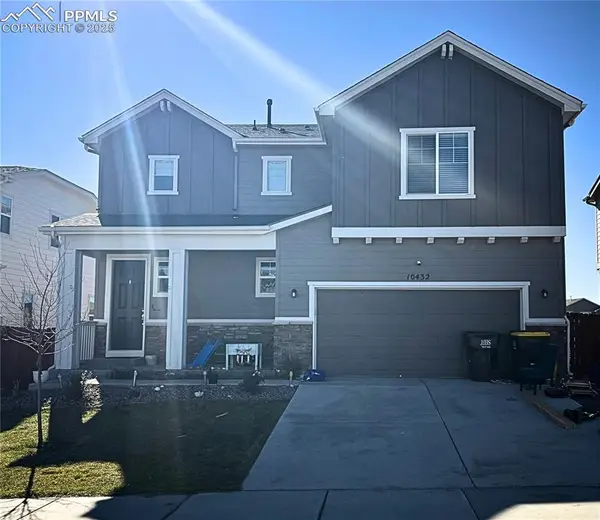 $468,000Active3 beds 3 baths2,089 sq. ft.
$468,000Active3 beds 3 baths2,089 sq. ft.10432 Summer Ridge Drive, Peyton, CO 80831
MLS# 6290280Listed by: BLUE PICKET REALTY - New
 $995,000Active4 beds 4 baths3,225 sq. ft.
$995,000Active4 beds 4 baths3,225 sq. ft.8175 Howdy Partner View, Peyton, CO 80831
MLS# 4947411Listed by: RE/MAX ACCORD - New
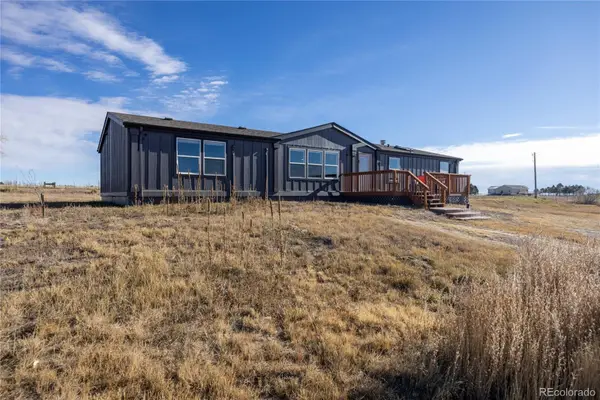 $525,000Active3 beds -- baths2,128 sq. ft.
$525,000Active3 beds -- baths2,128 sq. ft.5865 E Blaney Road, Peyton, CO 80831
MLS# 4865270Listed by: JASON MITCHELL REAL ESTATE COLORADO, LLC 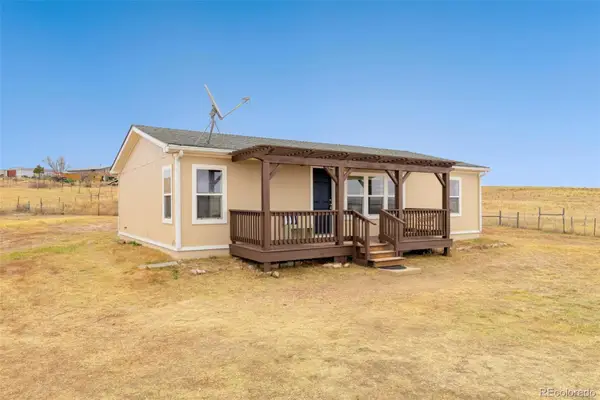 $379,900Pending3 beds 2 baths1,080 sq. ft.
$379,900Pending3 beds 2 baths1,080 sq. ft.15345 Trigger Road, Peyton, CO 80831
MLS# 9265844Listed by: RUSTIC REALTY CO
