12797 Morning Breeze Way, Peyton, CO 80831
Local realty services provided by:Better Homes and Gardens Real Estate Kenney & Company
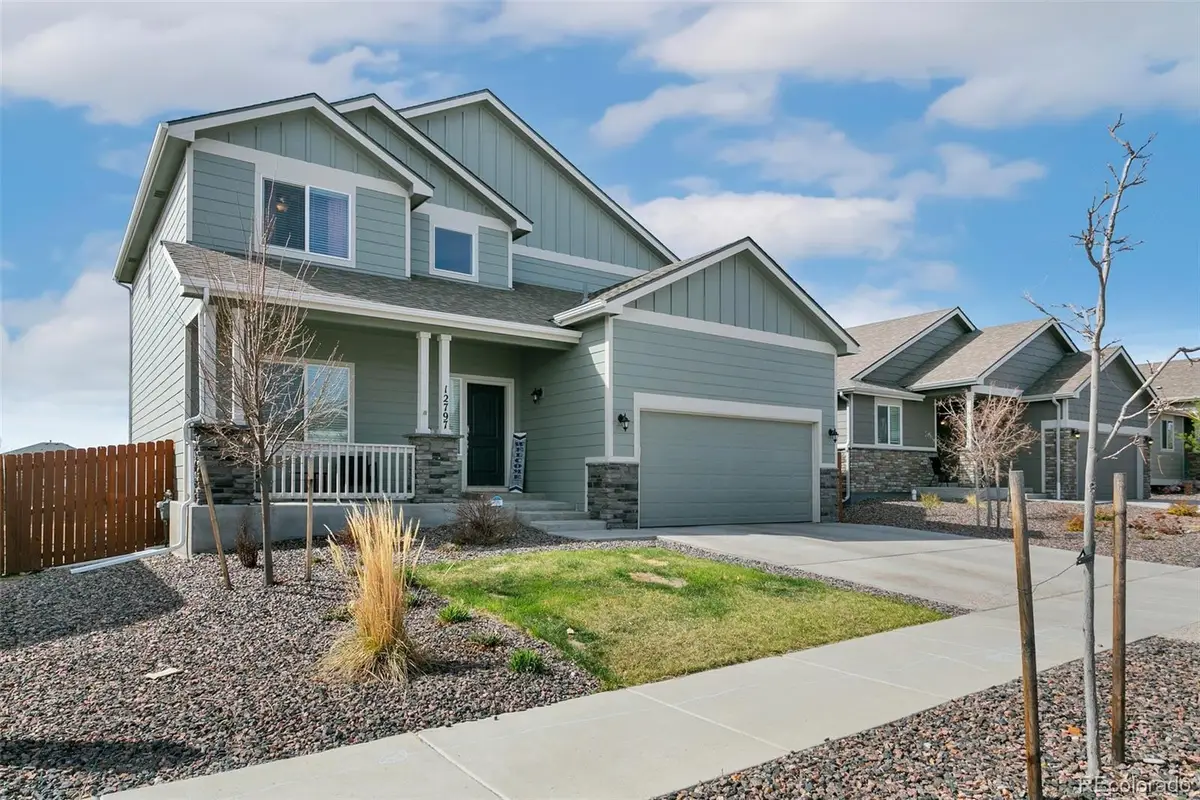
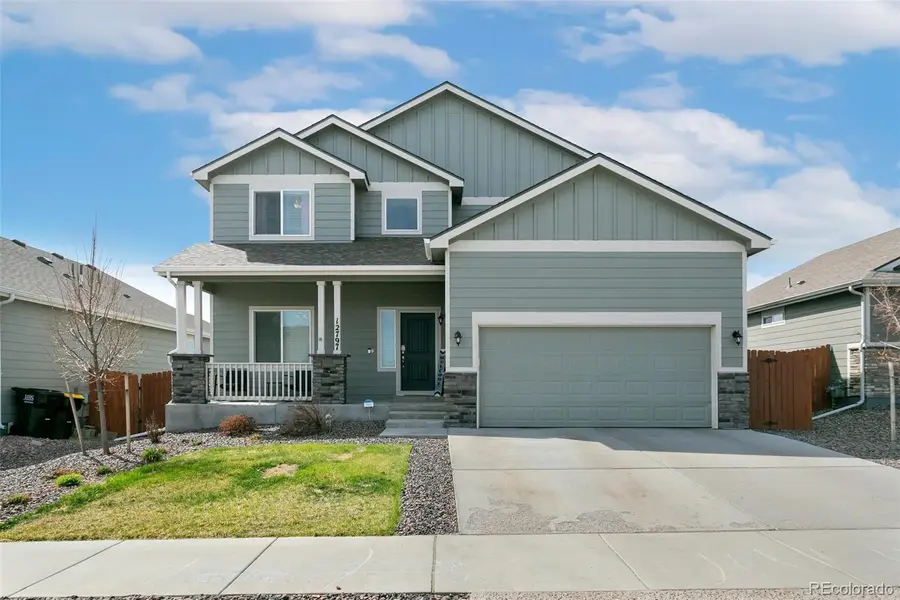
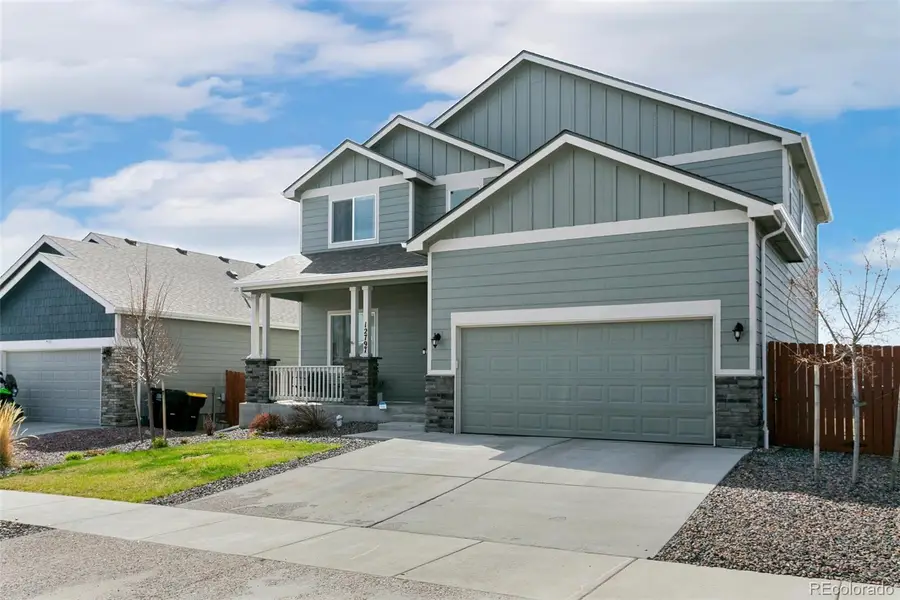
Listed by:nathan fiskNathan@FiskTeam.com,719-359-1244
Office:exp realty, llc.
MLS#:2442159
Source:ML
Price summary
- Price:$525,000
- Price per sq. ft.:$188.85
- Monthly HOA dues:$8.33
About this home
Darling home has a lot to offer, starting with the spacious 3-car tandem garage, measuring 19x40, providing ample room for vehicles, storage, or hobbies. Just off garage, you'll find a convenient coat closet and a 1/2 bath with a raised vanity and granite counters. A two-story entryway is graced by a large picture window, filling the space with natural light, and hardwood flooring flows seamlessly into the dining room. Overlooking the front yard, the dining room offers plenty of wall space for furniture and décor. The adjacent kitchen is thoughtfully designed with granite countertops, an under-mount sink, gas range oven, and 3.5x7 ft island with seating, perfect for cooking and entertaining. Through sliding glass doors, step onto the spacious 14x10 composite deck to take in breathtaking mountain views—a true retreat! Upstairs, you’ll discover three comfortable secondary bedrooms, each with ceiling fans, and a full bathroom featuring tile flooring, raised vanity, and ample storage. Upper level also includes a laundry room and the spacious primary suite. Primary bedroom is a sanctuary, featuring a vaulted ceiling, southern-facing windows, 10x12 walk-in closet, and an attached 5-piece bath with tile floors, double sinks, a soaking tub, and a mosaic-tiled shower. A walkout unfinished basement provides numerous possibilities for future expansion and indoor recreation. Backyard is a true highlight, boasting custom landscaping, expanded patio, irrigation system, automated sprinklers, and fencing for privacy and pets. This home is nestled right in the heart of Meridian Ranch, backing to peaceful neighborhood walking trails and located near two parks with access to the Metro District Rec Center offering multiple pools, a workout room, basketball and pickleball courts, and a brand-new 45,000 square Field House coming in 2025!
Contact an agent
Home facts
- Year built:2020
- Listing Id #:2442159
Rooms and interior
- Bedrooms:4
- Total bathrooms:3
- Full bathrooms:2
- Half bathrooms:1
- Living area:2,780 sq. ft.
Heating and cooling
- Cooling:Central Air
- Heating:Forced Air, Natural Gas
Structure and exterior
- Roof:Composition
- Year built:2020
- Building area:2,780 sq. ft.
- Lot area:0.16 Acres
Schools
- High school:Falcon
- Middle school:Falcon
- Elementary school:Woodmen Hills
Utilities
- Water:Public
- Sewer:Community Sewer
Finances and disclosures
- Price:$525,000
- Price per sq. ft.:$188.85
- Tax amount:$3,774 (2023)
New listings near 12797 Morning Breeze Way
- New
 $519,000Active5 beds 4 baths3,486 sq. ft.
$519,000Active5 beds 4 baths3,486 sq. ft.13574 Park Gate Drive, Peyton, CO 80831
MLS# 9549065Listed by: FALCON PEYTON HOMES - New
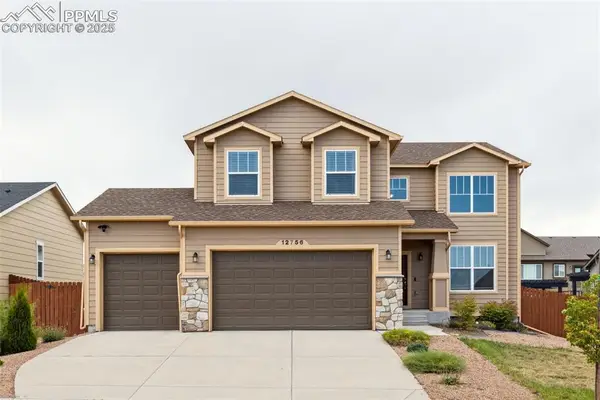 $649,999Active5 beds 4 baths3,860 sq. ft.
$649,999Active5 beds 4 baths3,860 sq. ft.12756 Sunrise Ridge Drive, Peyton, CO 80831
MLS# 9190067Listed by: LPT REALTY LLC - New
 $649,900Active4 beds 3 baths4,100 sq. ft.
$649,900Active4 beds 3 baths4,100 sq. ft.9630 Liberty Grove Drive, Peyton, CO 80831
MLS# 6859511Listed by: COLDWELL BANKER BEYOND - New
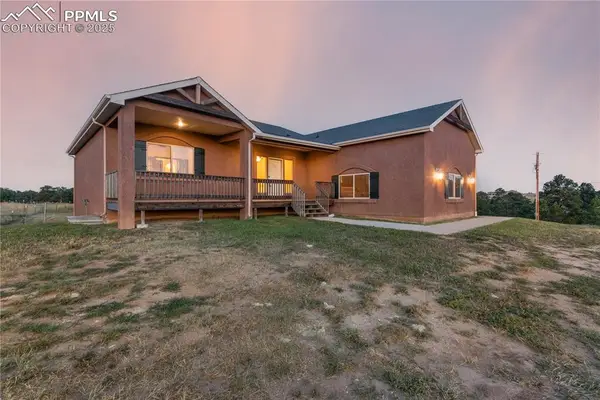 $799,000Active4 beds 3 baths3,712 sq. ft.
$799,000Active4 beds 3 baths3,712 sq. ft.19025 Patience Point, Peyton, CO 80831
MLS# 3720785Listed by: EXP REALTY LLC - New
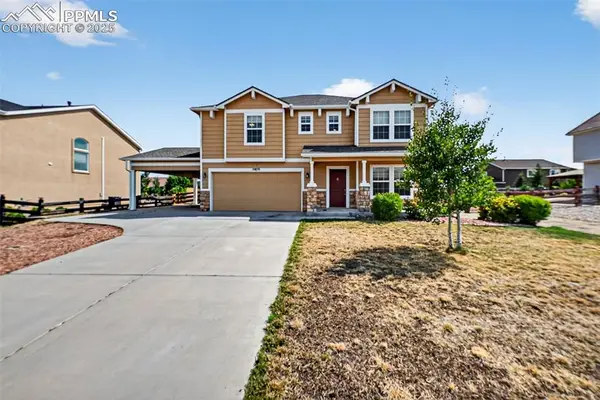 $525,000Active4 beds 3 baths2,354 sq. ft.
$525,000Active4 beds 3 baths2,354 sq. ft.10859 Hidden Ridge Circle, Peyton, CO 80831
MLS# 7684507Listed by: PROPERTIES OF THE PEAK - New
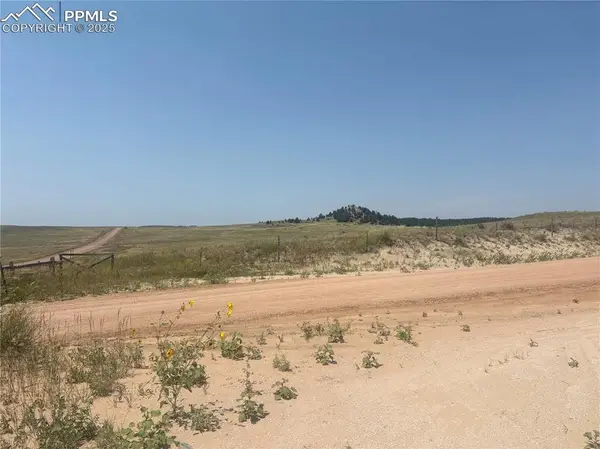 $215,000Active17.87 Acres
$215,000Active17.87 Acres16505 Warriors Path Drive, Peyton, CO 80831
MLS# 5698388Listed by: RANGER REAL ESTATE LLC - New
 $539,000Active6 beds 4 baths2,662 sq. ft.
$539,000Active6 beds 4 baths2,662 sq. ft.9345 Winged Foot Road, Peyton, CO 80831
MLS# 2680468Listed by: BROADMOOR PROPERTIES - New
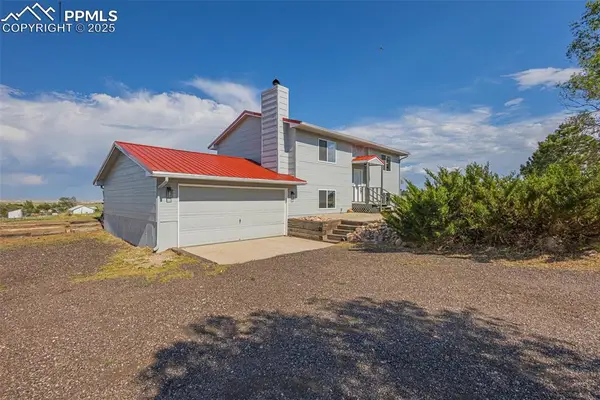 $539,000Active4 beds 2 baths1,740 sq. ft.
$539,000Active4 beds 2 baths1,740 sq. ft.4355 Black Water Court, Peyton, CO 80831
MLS# 4860623Listed by: FLAT RATE REALTY GROUP LLC - New
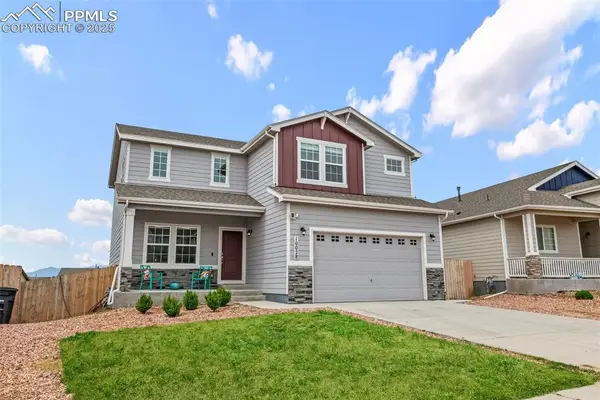 $529,900Active5 beds 4 baths3,377 sq. ft.
$529,900Active5 beds 4 baths3,377 sq. ft.10028 Beckham Street, Peyton, CO 80831
MLS# 5706937Listed by: ACTION TEAM REALTY - New
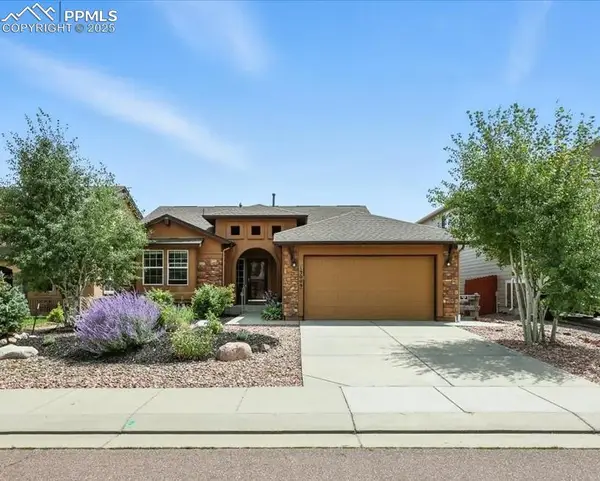 $519,000Active5 beds 3 baths3,175 sq. ft.
$519,000Active5 beds 3 baths3,175 sq. ft.13009 Mt Harvard Drive, Peyton, CO 80831
MLS# 4671761Listed by: FALCON PEYTON HOMES
