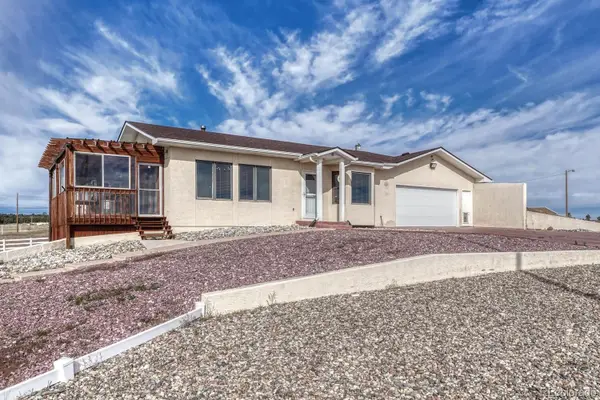12886 Royal Birkdale Road, Peyton, CO 80831
Local realty services provided by:Better Homes and Gardens Real Estate Kenney & Company
Listed by: barb hagarBarbhagarhomes@gmail.com,719-440-5324
Office: galvan and gardner real estate group inc
MLS#:3724057
Source:ML
Price summary
- Price:$455,000
- Price per sq. ft.:$212.72
- Monthly HOA dues:$10.42
About this home
Great Corner Lot Home in Highly Desirable Woodmen Hills! This immaculate, move-in ready home sits on a prime corner lot adjacent to a park—perfect for enjoying endless games of pickleball just steps from your front door. Pride of ownership shines throughout every detail of this well-maintained property. Step inside to find stunning real wood flooring that flows from the entry through the kitchen. The updated kitchen features refinished white cabinets with stylish gold hardware, a moveable island that doubles as a breakfast bar, and plenty of space for gatherings. With four generously sized bedrooms, including a spacious primary suite large enough for a king bed and a sitting area, comfort is at the forefront. Offering an impressive five bathrooms, this home ensures no shortage of convenience for family or guests. Additional highlights include a cozy gas fireplace on the main level, as well as a finished basement with its own bathroom—perfect for a home office, recreation space, or even a non-conforming bedroom. A recent full pre-inspection revealed only minor items, all of which have already been addressed by the current owners, making this truly a move-in ready opportunity. Don’t miss your chance to tour this exceptional home—add it to your Must See list today!
Contact an agent
Home facts
- Year built:2003
- Listing ID #:3724057
Rooms and interior
- Bedrooms:4
- Total bathrooms:5
- Full bathrooms:3
- Half bathrooms:1
- Living area:2,139 sq. ft.
Heating and cooling
- Cooling:Central Air
- Heating:Forced Air, Natural Gas
Structure and exterior
- Roof:Composition
- Year built:2003
- Building area:2,139 sq. ft.
- Lot area:0.2 Acres
Schools
- High school:Vista Ridge
- Middle school:Falcon
- Elementary school:Meridian Ranch
Utilities
- Water:Private
- Sewer:Public Sewer
Finances and disclosures
- Price:$455,000
- Price per sq. ft.:$212.72
- Tax amount:$1,975 (2024)
New listings near 12886 Royal Birkdale Road
- New
 $995,000Active4 beds 4 baths3,225 sq. ft.
$995,000Active4 beds 4 baths3,225 sq. ft.8175 Howdy Partner View, Peyton, CO 80831
MLS# 2005495Listed by: RE/MAX ACCORD - New
 $525,000Active4 beds 4 baths2,891 sq. ft.
$525,000Active4 beds 4 baths2,891 sq. ft.9927 Hidden Ranch Court, Peyton, CO 80831
MLS# 9454049Listed by: KELLER WILLIAMS PREMIER REALTY - New
 $395,000Active4 beds 3 baths2,052 sq. ft.
$395,000Active4 beds 3 baths2,052 sq. ft.5705 John Ross Court, Peyton, CO 80831
MLS# 1369544Listed by: SPRINGS HOME FINDERS - New
 $695,000Active4 beds 4 baths4,009 sq. ft.
$695,000Active4 beds 4 baths4,009 sq. ft.10629 Rainbow Bridge Drive, Peyton, CO 80831
MLS# 6096820Listed by: KELLER WILLIAMS CLIENTS CHOICE REALTY - New
 $746,744Active4 beds 4 baths4,883 sq. ft.
$746,744Active4 beds 4 baths4,883 sq. ft.10890 Foggy Bend Lane, Peyton, CO 80831
MLS# 1820676Listed by: CHARLES ROTER - New
 $726,929Active4 beds 4 baths4,487 sq. ft.
$726,929Active4 beds 4 baths4,487 sq. ft.10865 Foggy Bend Lane, Peyton, CO 80831
MLS# 5739488Listed by: CHARLES ROTER - New
 $699,642Active4 beds 4 baths4,114 sq. ft.
$699,642Active4 beds 4 baths4,114 sq. ft.10805 Foggy Bend Lane, Peyton, CO 80831
MLS# 5818470Listed by: CHARLES ROTER - New
 $1,500,000Active5 beds 4 baths4,022 sq. ft.
$1,500,000Active5 beds 4 baths4,022 sq. ft.10950 Rex Road, Peyton, CO 80831
MLS# 4518668Listed by: REAL BROKER, LLC DBA REAL - New
 $515,000Active5 beds 4 baths3,197 sq. ft.
$515,000Active5 beds 4 baths3,197 sq. ft.9701 Beryl Drive, Peyton, CO 80831
MLS# 9844166Listed by: KELLER WILLIAMS CLIENTS CHOICE REALTY - New
 $549,000Active4 beds 3 baths2,052 sq. ft.
$549,000Active4 beds 3 baths2,052 sq. ft.17220 Honeydew Court, Peyton, CO 80831
MLS# 6971533Listed by: RANGER REAL ESTATE LLC
