13190 Stone Peaks Way, Peyton, CO 80831
Local realty services provided by:Better Homes and Gardens Real Estate Kenney & Company
Listed by: the elite team, jeanne guischardJeanne.Guischard@Compass.com,719-440-2872
Office: compass - denver
MLS#:3272420
Source:ML
Price summary
- Price:$650,000
- Price per sq. ft.:$145.67
- Monthly HOA dues:$68
About this home
Welcome to Stonebridge at Meridian Ranch! This stunning ranch-style home, built by Covington Homes in 2019, offers nearly
4,500 finished square feet of beautifully designed living space. Featuring 5 bedrooms and 5 bathrooms, the layout is ideal
for multi-generational living. The main-level primary suite is a retreat with a luxurious bath boasting a super zero-entry
shower with dual shower heads, a dedicated vanity area, and a massive walk-in closet with custom shelving. The basement
adds even more versatility with a junior suite complete with its own en-suite and walk-in closet, two additional spacious
bedrooms, a full bath, and a large recreation room perfect for entertaining, games, or relaxing gatherings. The chef’s
gourmet island kitchen is a true delight, offering abundant counter space, a pantry, double ovens, granite countertops, and
all appliances included. Enjoy formal dining or use the space as it best fits your lifestyle. Gorgeous true wood flooring flows
across the main level, complemented by soaring ceilings on both the main and basement levels. A spacious laundry room
with included washer, dryer, storage, and a handy drop zone adds convenience, while a wet bar with ample storage
enhances your entertaining options downstairs. Additional highlights include central air, active solar panels for low utility
costs, and a finished 4-car garage with epoxy flooring. The fully fenced and xeriscaped backyard is complete with a shed,
gazebo, and firepit. As part of the Stonebridge community, you’ll enjoy access to the private recreation center, gym, trails,
parks, and golf. This home combines elegance, functionality, and amenities to create the ultimate Colorado lifestyle.
Contact an agent
Home facts
- Year built:2019
- Listing ID #:3272420
Rooms and interior
- Bedrooms:5
- Total bathrooms:5
- Full bathrooms:4
- Half bathrooms:1
- Living area:4,462 sq. ft.
Heating and cooling
- Cooling:Central Air
- Heating:Active Solar, Forced Air, Natural Gas
Structure and exterior
- Roof:Composition
- Year built:2019
- Building area:4,462 sq. ft.
- Lot area:0.18 Acres
Schools
- High school:Falcon
- Middle school:Falcon
- Elementary school:Woodmen Hills
Utilities
- Water:Public
- Sewer:Public Sewer
Finances and disclosures
- Price:$650,000
- Price per sq. ft.:$145.67
- Tax amount:$3,435 (2024)
New listings near 13190 Stone Peaks Way
- New
 $325,000Active6.3 Acres
$325,000Active6.3 Acres16490 Mesquite Road, Peyton, CO 80831
MLS# 5369074Listed by: ERA SHIELDS REAL ESTATE - New
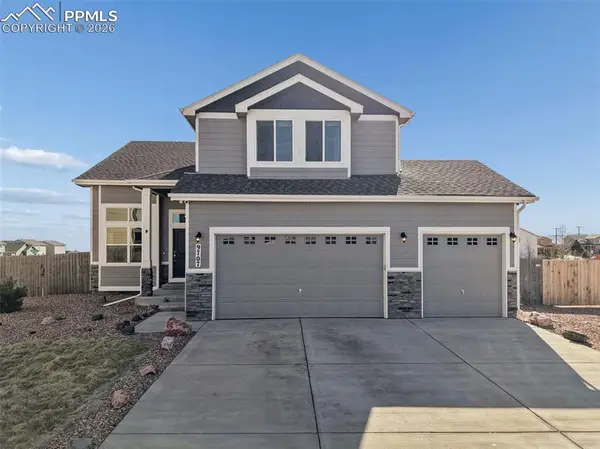 $550,000Active4 beds 4 baths2,967 sq. ft.
$550,000Active4 beds 4 baths2,967 sq. ft.9707 Beckham Street, Peyton, CO 80831
MLS# 8625268Listed by: EXP REALTY LLC - New
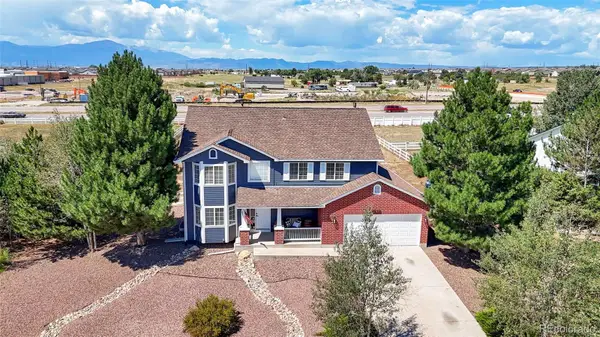 $612,000Active5 beds 4 baths2,903 sq. ft.
$612,000Active5 beds 4 baths2,903 sq. ft.7636 Bullet Road, Peyton, CO 80831
MLS# 4958899Listed by: MODUS REAL ESTATE - New
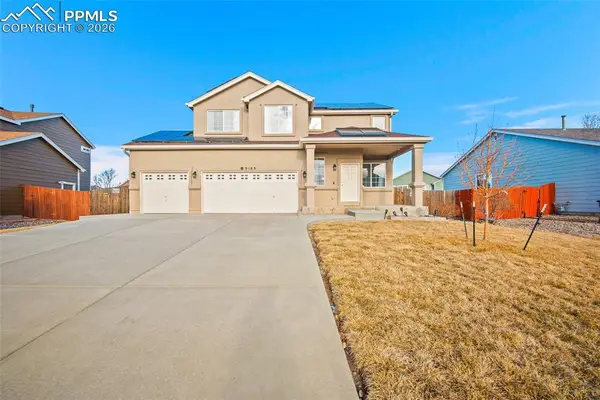 $576,000Active5 beds 4 baths2,703 sq. ft.
$576,000Active5 beds 4 baths2,703 sq. ft.9188 Sunningdale Road, Peyton, CO 80831
MLS# 4706454Listed by: RED BOW REALTY - New
 $894,500Active5 beds 4 baths4,475 sq. ft.
$894,500Active5 beds 4 baths4,475 sq. ft.12150 Fox Brush Drive, Peyton, CO 80831
MLS# 2130797Listed by: REMAX PROPERTIES - New
 $595,000Active3 beds 2 baths1,830 sq. ft.
$595,000Active3 beds 2 baths1,830 sq. ft.11860 Eureka Road, Peyton, CO 80831
MLS# 7906922Listed by: ROCKY ROOTS REALTY LLC - New
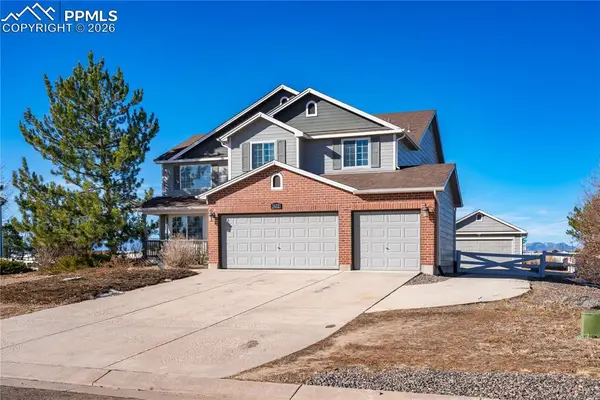 $637,900Active5 beds 4 baths3,652 sq. ft.
$637,900Active5 beds 4 baths3,652 sq. ft.7672 Bullet Road, Peyton, CO 80831
MLS# 4660789Listed by: VENTERRA REAL ESTATE LLC - New
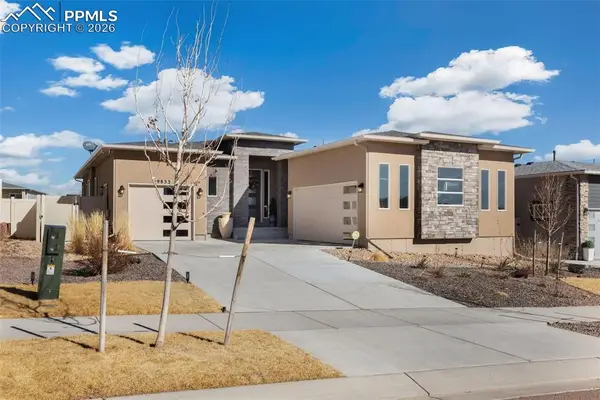 $639,900Active4 beds 4 baths3,661 sq. ft.
$639,900Active4 beds 4 baths3,661 sq. ft.9833 Marble Canyon Way, Peyton, CO 80831
MLS# 6966760Listed by: EXP REALTY LLC - New
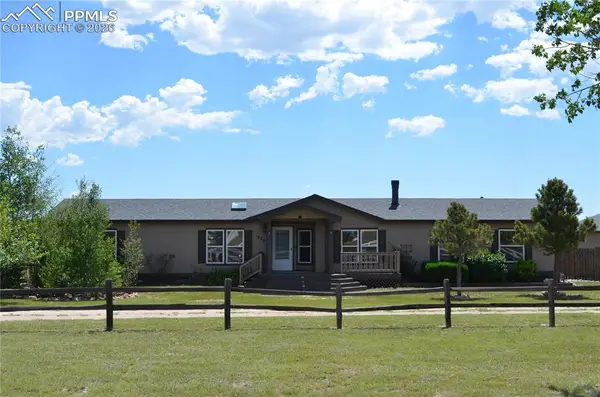 $575,000Active4 beds 3 baths2,036 sq. ft.
$575,000Active4 beds 3 baths2,036 sq. ft.13260 Cottontail Drive, Peyton, CO 80831
MLS# 2341754Listed by: EXP REALTY LLC - New
 $800,000Active4 beds 3 baths3,960 sq. ft.
$800,000Active4 beds 3 baths3,960 sq. ft.7055 Buckboard Drive, Peyton, CO 80831
MLS# 1307395Listed by: WEST PEAK REALTY, LLC DBA MODESTATE

