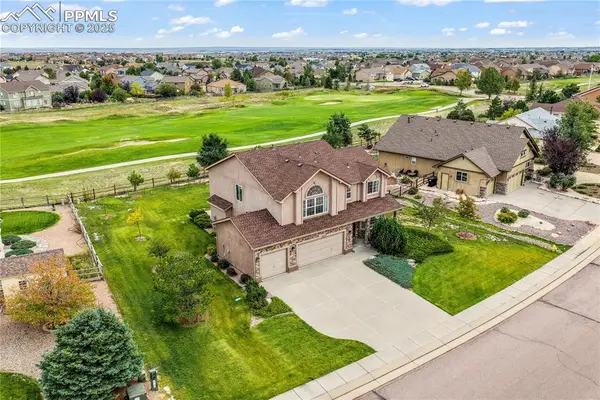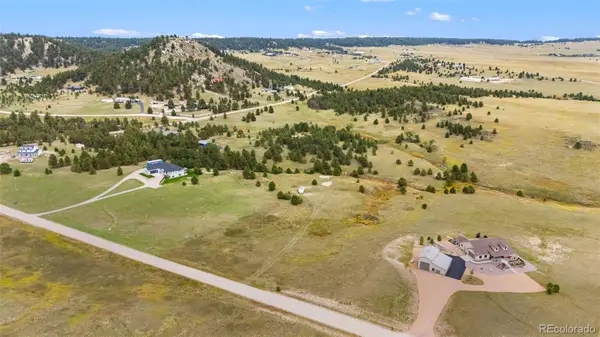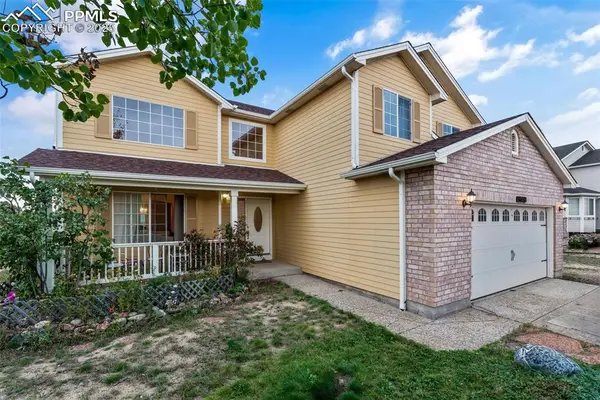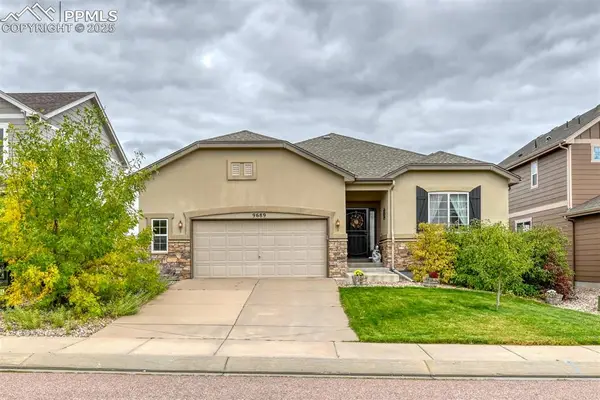13950 Bucknell Circle, Peyton, CO 80831
Local realty services provided by:Better Homes and Gardens Real Estate Kenney & Company
13950 Bucknell Circle,Peyton, CO 80831
$750,000
- 6 Beds
- 5 Baths
- 3,844 sq. ft.
- Single family
- Active
Listed by:daniel pitroneDaniel@COHomeDocs.com
Office:keller williams premier realty, llc.
MLS#:8367251
Source:ML
Price summary
- Price:$750,000
- Price per sq. ft.:$195.11
About this home
Discover unparalleled country living in this expansive 3,844 sq ft, 6-bedroom, 4.5-bathroom home, perfectly situated on just
under 5.5 acres of flat, usable land in desirable Eastonville, on the eastern edge of the Black Forest. This property offers the
perfect blend of space, privacy, and modern comfort. The heart of this home is its truly amazing kitchen, designed for both
serious cooking and entertaining. It boasts tons of counter space, a huge center island, dual sinks, a gas range/oven, and a
built-in electric oven. A long breakfast bar with included bar chairs provides casual dining. Adding to its appeal, the kitchen
is flooded with natural light from solar-powered smart skylights. Relax and entertain on the large back deck, or explore your
vast, fully fenced property. The lightly treed lot includes charming dwarf fruit trees planted by the previous owner, and a
dedicated fenced dog kennel area. A substantial 10x30 shed provides ample storage for all your equipment and toys.
Comfort continues indoors with two wood-burning stoves on the main level (one requires repair), offering cozy warmth
during cooler months. The large primary bedroom features a luxurious en-suite bath with dual vanities and a spacious
soaking tub, creating a private oasis. This home also comes with numerous valuable extras, including an additional
refrigerator, a chest freezer, two mini-fridges, and a riding lawnmower to maintain your beautiful acreage. With its
generous size, incredible kitchen, vast fenced land, and desirable location, this Eastonville gem is a unique opportunity for
those seeking a tranquil and well-equipped rural lifestyle. Don't miss your chance to make this exceptional property your
own!
Contact an agent
Home facts
- Year built:1994
- Listing ID #:8367251
Rooms and interior
- Bedrooms:6
- Total bathrooms:5
- Full bathrooms:3
- Half bathrooms:1
- Living area:3,844 sq. ft.
Heating and cooling
- Heating:Forced Air
Structure and exterior
- Roof:Composition
- Year built:1994
- Building area:3,844 sq. ft.
- Lot area:5.46 Acres
Schools
- High school:Peyton
- Middle school:Peyton
- Elementary school:Peyton
Utilities
- Water:Well
- Sewer:Septic Tank
Finances and disclosures
- Price:$750,000
- Price per sq. ft.:$195.11
- Tax amount:$2,570 (2024)
New listings near 13950 Bucknell Circle
- New
 $442,900Active3 beds 2 baths1,512 sq. ft.
$442,900Active3 beds 2 baths1,512 sq. ft.5505 Whiting Way, Peyton, CO 80831
MLS# 7424654Listed by: SPRINGS HOMES INC - New
 $696,400Active5 beds 3 baths3,448 sq. ft.
$696,400Active5 beds 3 baths3,448 sq. ft.11162 Rolling Ranch Drive, Peyton, CO 80831
MLS# 4859434Listed by: UNITED REAL ESTATE GROUP, INC. - New
 $625,000Active4 beds 4 baths3,448 sq. ft.
$625,000Active4 beds 4 baths3,448 sq. ft.10677 Greenbelt Drive, Peyton, CO 80831
MLS# 5950477Listed by: REMAX PROPERTIES - New
 $150,000Active5.07 Acres
$150,000Active5.07 Acres15550 Atlas Loop, Peyton, CO 80831
MLS# 7638466Listed by: FRONT RANGE REAL ESTATE PROFESSIONALS LLC - New
 $630,400Active4 beds 3 baths3,487 sq. ft.
$630,400Active4 beds 3 baths3,487 sq. ft.13467 Foggy Meadows Drive, Peyton, CO 80831
MLS# 8455402Listed by: UNITED REAL ESTATE GROUP, INC. - New
 $460,000Active3 beds 3 baths1,859 sq. ft.
$460,000Active3 beds 3 baths1,859 sq. ft.7692 Berwyn Loop, Peyton, CO 80831
MLS# 4581187Listed by: DR PROPERTIES LLC - New
 $550,000Active3 beds 3 baths4,066 sq. ft.
$550,000Active3 beds 3 baths4,066 sq. ft.8654 Champie Road, Peyton, CO 80831
MLS# 7760419Listed by: REAL BROKER, LLC DBA REAL - New
 $510,000Active4 beds 3 baths2,577 sq. ft.
$510,000Active4 beds 3 baths2,577 sq. ft.12238 Sleeping Bear Road, Peyton, CO 80831
MLS# 5723098Listed by: 3B REALTY LLC - New
 $402,000Active3 beds 3 baths1,639 sq. ft.
$402,000Active3 beds 3 baths1,639 sq. ft.11856 Gorman Grove, Peyton, CO 80831
MLS# 8201245Listed by: ENGEL & VOELKERS PIKES PEAK - New
 $535,000Active5 beds 3 baths2,954 sq. ft.
$535,000Active5 beds 3 baths2,954 sq. ft.9689 Beryl Drive, Peyton, CO 80831
MLS# 6193161Listed by: DAVIDSON BIGA REALTY, INC.
