16775 Fannin Circle, Peyton, CO 80831
Local realty services provided by:Better Homes and Gardens Real Estate Kenney & Company
16775 Fannin Circle,Peyton, CO 80831
$500,000
- 4 Beds
- 2 Baths
- 2,028 sq. ft.
- Single family
- Pending
Listed by: patricia arkebauer
Office: re/max accord
MLS#:9179234
Source:CO_PPAR
Price summary
- Price:$500,000
- Price per sq. ft.:$246.55
About this home
Great family horse property* 5 Acre 5 BR home with large attached and heated garage includes 4 stall barn and large detached workshop. Comfortable home with open floor plan from living area to kitchen that brings you to the deck looking out to Amazing Views of Pikes Peak and the front range. The charming kitchen provides a double oven with peninsula for in-kitchen eating. The primary BR with attached full bath and guest BR complete the main floor. On the lower garden level, you have a family room and three bedrooms. This is a great opportunity for a family with 4H kiddos or horse folks. The domestic well, barn and workshop make this the perfect property for rural Colorado without being too far from the city. The interior of the home has been newly painted and carpeted. In 2021, an engineered septic and leach field were installed. A 1000 gal propane tank comes with the property - the bones of this property are strong and offer many opportunities. This property is SOLD AS IS! Although being a rural property, it is located on a paved road - minutes away from shopping and schools. 35 min and 40 min to Peterson AFB and Schriever AFB respectively. Reata subdivision offers stunning views, 3 mi of equestrian trails which can take you to the Homestead Ranch and Country Park with spring fed pond, fishing and 35 types of waterfowl and birds. Don't miss this opportunity!
Contact an agent
Home facts
- Year built:1979
- Listing ID #:9179234
- Added:160 day(s) ago
- Updated:December 30, 2025 at 08:37 PM
Rooms and interior
- Bedrooms:4
- Total bathrooms:2
- Full bathrooms:1
- Living area:2,028 sq. ft.
Heating and cooling
- Cooling:Central Air
- Heating:Forced Air, Propane
Structure and exterior
- Roof:Composite Shingle
- Year built:1979
- Building area:2,028 sq. ft.
- Lot area:5.03 Acres
Schools
- High school:Peyton
- Middle school:Peyton
- Elementary school:Peyton
Utilities
- Water:Well
Finances and disclosures
- Price:$500,000
- Price per sq. ft.:$246.55
- Tax amount:$1,467 (2024)
New listings near 16775 Fannin Circle
- New
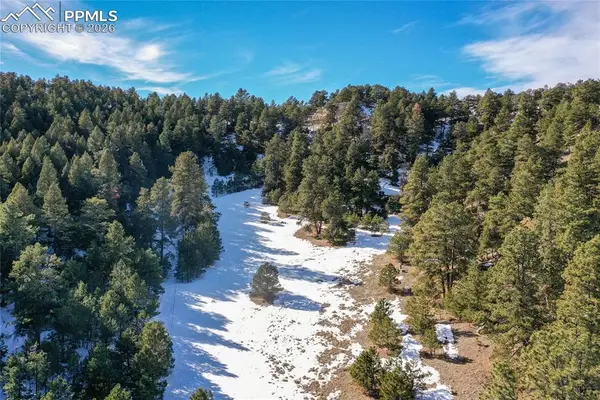 $325,000Active6.3 Acres
$325,000Active6.3 Acres16490 Mesquite Road, Peyton, CO 80831
MLS# 5369074Listed by: ERA SHIELDS REAL ESTATE - New
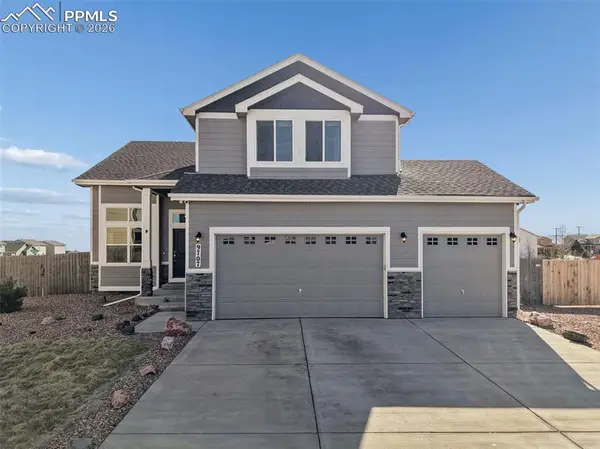 $550,000Active4 beds 4 baths2,967 sq. ft.
$550,000Active4 beds 4 baths2,967 sq. ft.9707 Beckham Street, Peyton, CO 80831
MLS# 8625268Listed by: EXP REALTY LLC - New
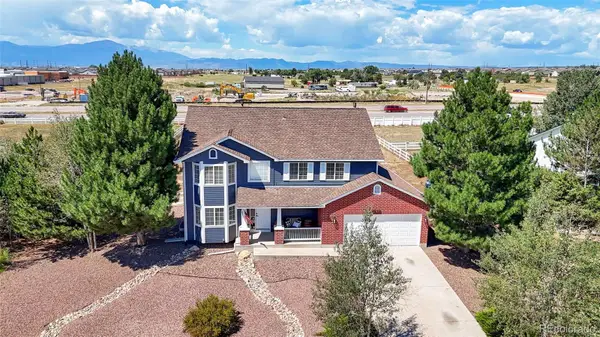 $612,000Active5 beds 4 baths2,903 sq. ft.
$612,000Active5 beds 4 baths2,903 sq. ft.7636 Bullet Road, Peyton, CO 80831
MLS# 4958899Listed by: MODUS REAL ESTATE - New
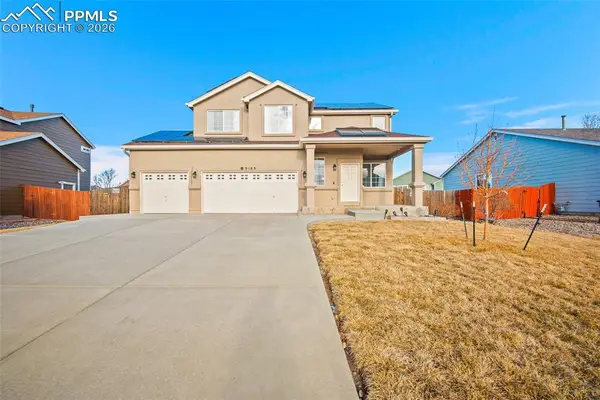 $576,000Active5 beds 4 baths2,703 sq. ft.
$576,000Active5 beds 4 baths2,703 sq. ft.9188 Sunningdale Road, Peyton, CO 80831
MLS# 4706454Listed by: RED BOW REALTY - New
 $894,500Active5 beds 4 baths4,475 sq. ft.
$894,500Active5 beds 4 baths4,475 sq. ft.12150 Fox Brush Drive, Peyton, CO 80831
MLS# 2130797Listed by: REMAX PROPERTIES - New
 $595,000Active3 beds 2 baths1,830 sq. ft.
$595,000Active3 beds 2 baths1,830 sq. ft.11860 Eureka Road, Peyton, CO 80831
MLS# 7906922Listed by: ROCKY ROOTS REALTY LLC - New
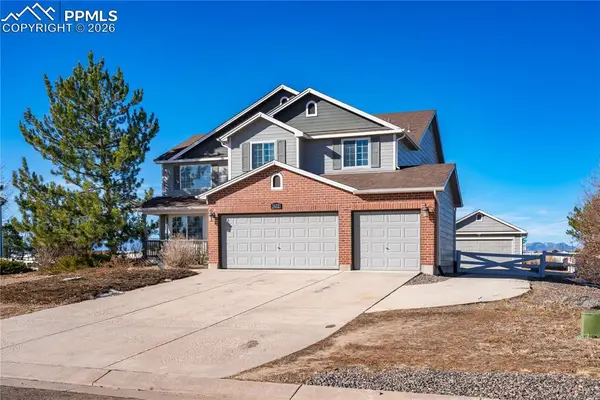 $637,900Active5 beds 4 baths3,652 sq. ft.
$637,900Active5 beds 4 baths3,652 sq. ft.7672 Bullet Road, Peyton, CO 80831
MLS# 4660789Listed by: VENTERRA REAL ESTATE LLC - New
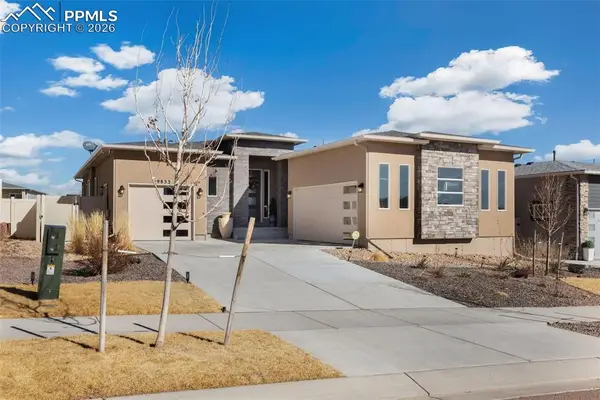 $639,900Active4 beds 4 baths3,661 sq. ft.
$639,900Active4 beds 4 baths3,661 sq. ft.9833 Marble Canyon Way, Peyton, CO 80831
MLS# 6966760Listed by: EXP REALTY LLC - New
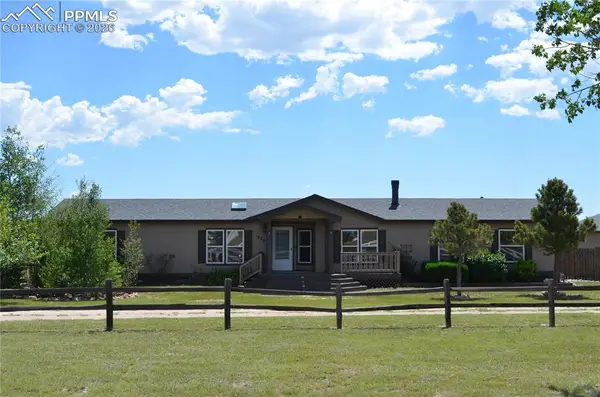 $575,000Active4 beds 3 baths2,036 sq. ft.
$575,000Active4 beds 3 baths2,036 sq. ft.13260 Cottontail Drive, Peyton, CO 80831
MLS# 2341754Listed by: EXP REALTY LLC - New
 $800,000Active4 beds 3 baths3,960 sq. ft.
$800,000Active4 beds 3 baths3,960 sq. ft.7055 Buckboard Drive, Peyton, CO 80831
MLS# 1307395Listed by: WEST PEAK REALTY, LLC DBA MODESTATE

