16924 Fletcherville Lane, Peyton, CO 80831
Local realty services provided by:Better Homes and Gardens Real Estate Kenney & Company
Listed by:daniel padillaDaniel@719PCSTeam.com,719-761-3826
Office:real broker, llc. dba real
MLS#:9649008
Source:ML
Price summary
- Price:$998,500
- Price per sq. ft.:$193.51
About this home
Welcome to APEX Ranch – Your Dream Colorado Retreat
Experience the perfect blend of luxury, space, and serenity at this former builder’s custom ranch-style home, set on nearly 5 acres of beautifully maintained land with stunning Pikes Peak views. Ideal for horse lovers, hobby farmers, or anyone seeking peace and privacy just 12 miles from Falcon and 18 miles from Colorado Springs, with easy access to Schriever and Peterson SFB.
Step inside to soaring vaulted ceilings, rich hardwood floors, and an open floor plan designed for both grand entertaining and cozy living. The chef’s kitchen is a showstopper, featuring granite slab countertops, a farmhouse sink, upgraded birch cabinetry, double ovens, a convection microwave, and a 5-burner gas stove.
The primary suite is your personal sanctuary with a barn door entry to a spa-like five-piece bath, custom tile work, and an oversized walk-in closet with built-in shelving. Two additional bedrooms on the main level offer ample space and custom closets, along with a full and half bath featuring granite and tile finishes.
The finished basement is an entertainer’s paradise with a full wet bar, expansive rec room, three more bedrooms, and two additional bathrooms—plus a secure gun room for storage.
Outside, enjoy the tranquility of your land from a spacious covered patio, gather around the fire & ice propane firepit, or take advantage of RV parking and the oversized 4-car garage with keyless entry and remotes. The home also features central A/C, a buried propane tank, and recent erosion remediation for added peace of mind.
Located in a private, fire-conscious community near Homestead Ranch Park, this is more than a home—it’s a lifestyle.
Perfect for anyone seeking space, privacy, and modern comfort—whether you're working from home, raising a family, pursuing a passion project, or simply craving a peaceful escape without giving up convenience.
Live the five-acre life at APEX Ranch—your Colorado dream starts here.
Contact an agent
Home facts
- Year built:2017
- Listing ID #:9649008
Rooms and interior
- Bedrooms:6
- Total bathrooms:5
- Full bathrooms:5
- Living area:5,160 sq. ft.
Heating and cooling
- Cooling:Central Air
- Heating:Forced Air, Propane
Structure and exterior
- Roof:Composition
- Year built:2017
- Building area:5,160 sq. ft.
- Lot area:4.48 Acres
Schools
- High school:Peyton
- Middle school:Peyton
- Elementary school:Peyton
Utilities
- Water:Well
- Sewer:Septic Tank
Finances and disclosures
- Price:$998,500
- Price per sq. ft.:$193.51
- Tax amount:$2,483 (2024)
New listings near 16924 Fletcherville Lane
- New
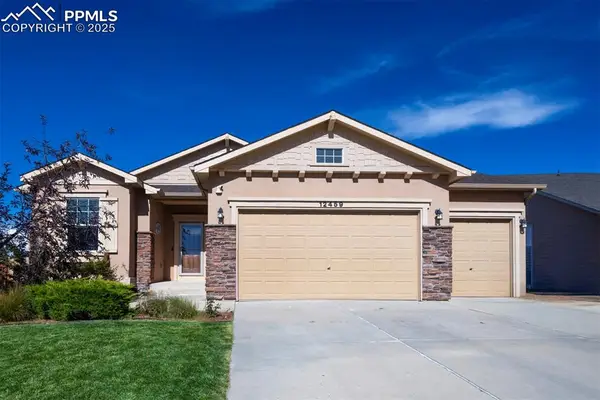 $515,000Active4 beds 3 baths2,649 sq. ft.
$515,000Active4 beds 3 baths2,649 sq. ft.12459 Handles Peak Way, Peyton, CO 80831
MLS# 5602233Listed by: KELLER WILLIAMS PARTNERS - New
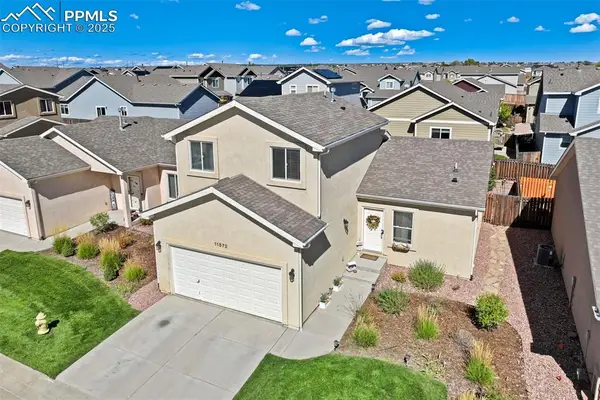 $419,900Active4 beds 3 baths1,518 sq. ft.
$419,900Active4 beds 3 baths1,518 sq. ft.11572 Farnese Heights, Peyton, CO 80831
MLS# 8260819Listed by: THE CUTTING EDGE - New
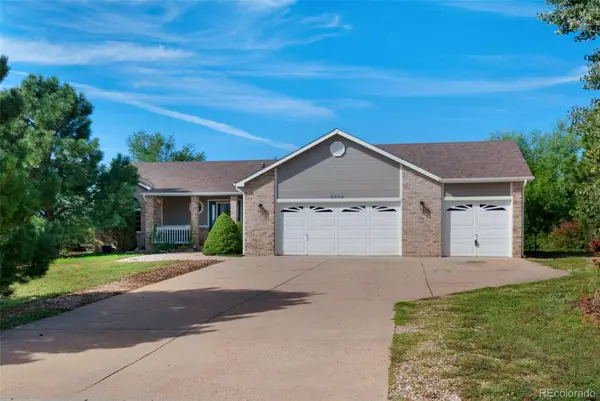 $565,000Active5 beds 3 baths3,202 sq. ft.
$565,000Active5 beds 3 baths3,202 sq. ft.8534 Saddleman Road, Peyton, CO 80831
MLS# 6820801Listed by: REDFIN CORPORATION - New
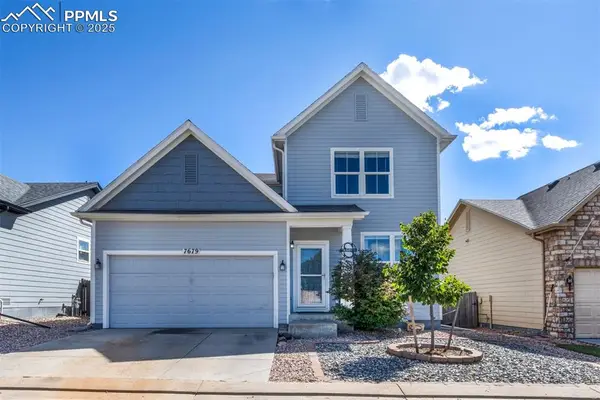 $380,000Active3 beds 3 baths1,286 sq. ft.
$380,000Active3 beds 3 baths1,286 sq. ft.7679 Bierstadt Heights, Peyton, CO 80831
MLS# 6507456Listed by: PCS PARTNERS, LLC - New
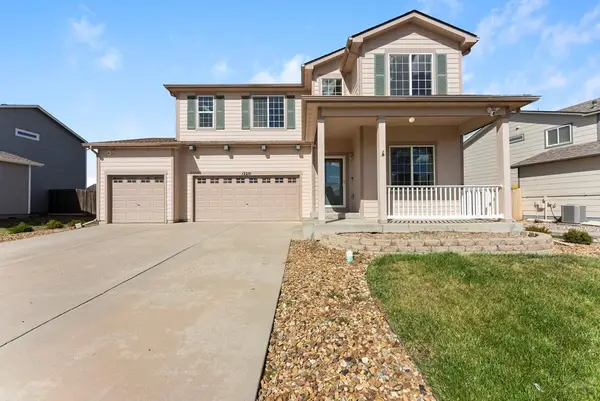 $530,000Active4 beds 3 baths2,622 sq. ft.
$530,000Active4 beds 3 baths2,622 sq. ft.12210 Crystal Downs Rd, Peyton, CO 80831
MLS# 234937Listed by: EXP REALTY, LLC - New
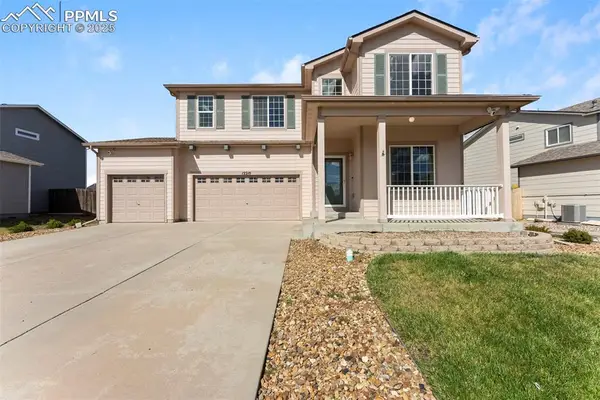 $530,000Active4 beds 3 baths3,738 sq. ft.
$530,000Active4 beds 3 baths3,738 sq. ft.12210 Crystal Downs Road, Peyton, CO 80831
MLS# 5844859Listed by: EXP REALTY LLC - New
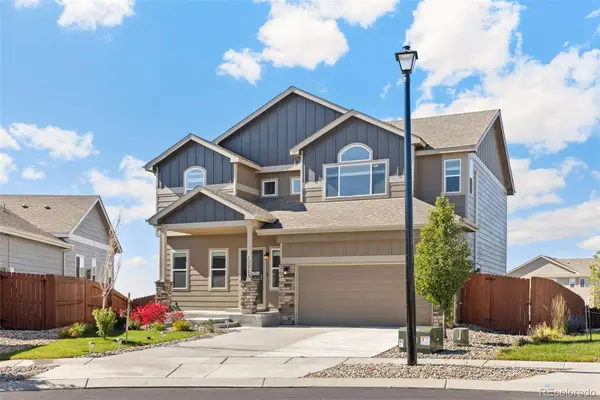 $579,000Active5 beds 4 baths3,064 sq. ft.
$579,000Active5 beds 4 baths3,064 sq. ft.12713 Winding Glen Lane, Peyton, CO 80831
MLS# 3550592Listed by: 6035 REAL ESTATE GROUP, LLC - New
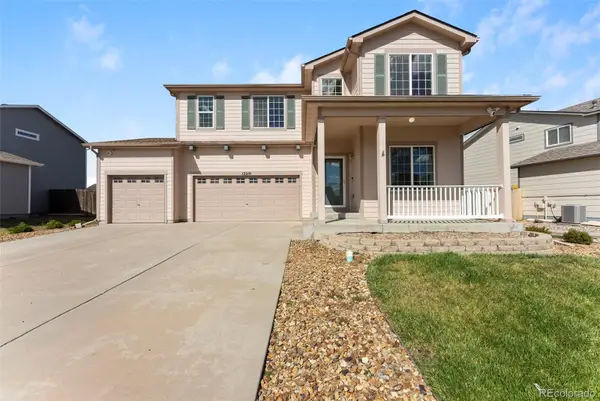 $530,000Active4 beds 3 baths3,738 sq. ft.
$530,000Active4 beds 3 baths3,738 sq. ft.12210 Crystal Downs Road, Peyton, CO 80831
MLS# 5655927Listed by: EXP REALTY, LLC - New
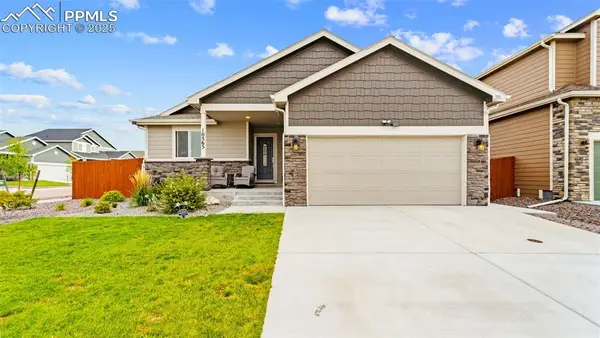 $525,000Active4 beds 3 baths2,544 sq. ft.
$525,000Active4 beds 3 baths2,544 sq. ft.10565 Summer Ridge Drive, Peyton, CO 80831
MLS# 1925094Listed by: LPT REALTY LLC - New
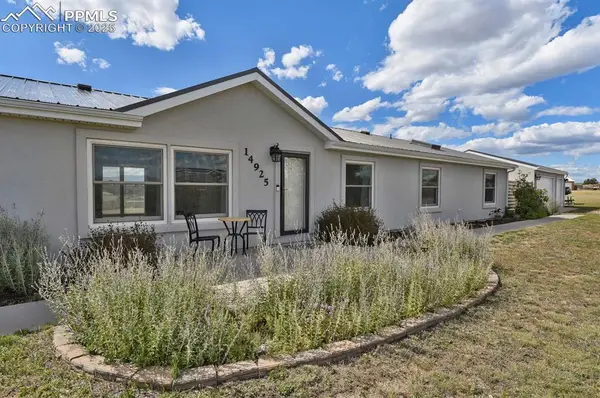 $449,000Active4 beds 3 baths2,102 sq. ft.
$449,000Active4 beds 3 baths2,102 sq. ft.14925 Clifford Drive, Peyton, CO 80831
MLS# 2838208Listed by: HOMESMART REALTY
